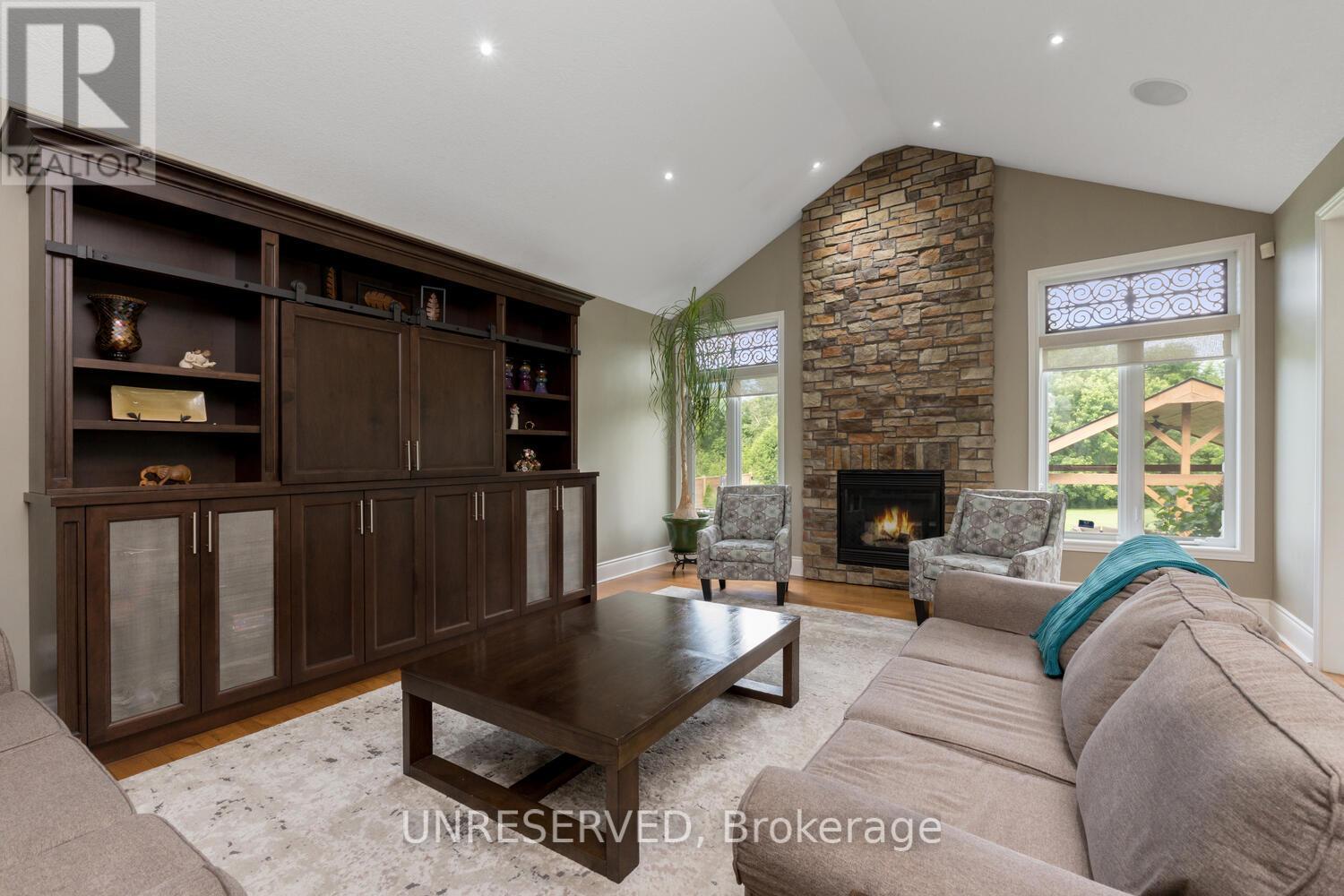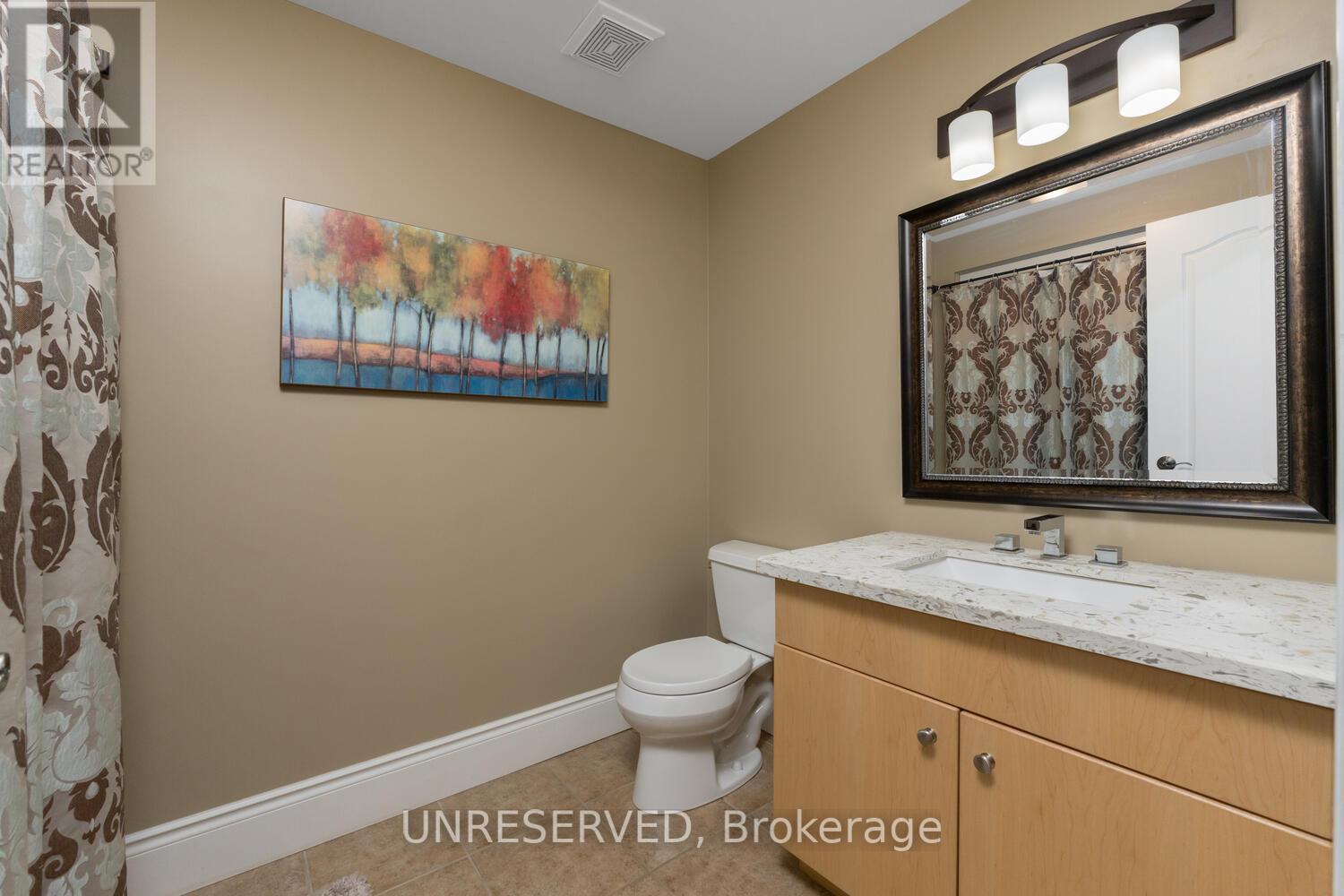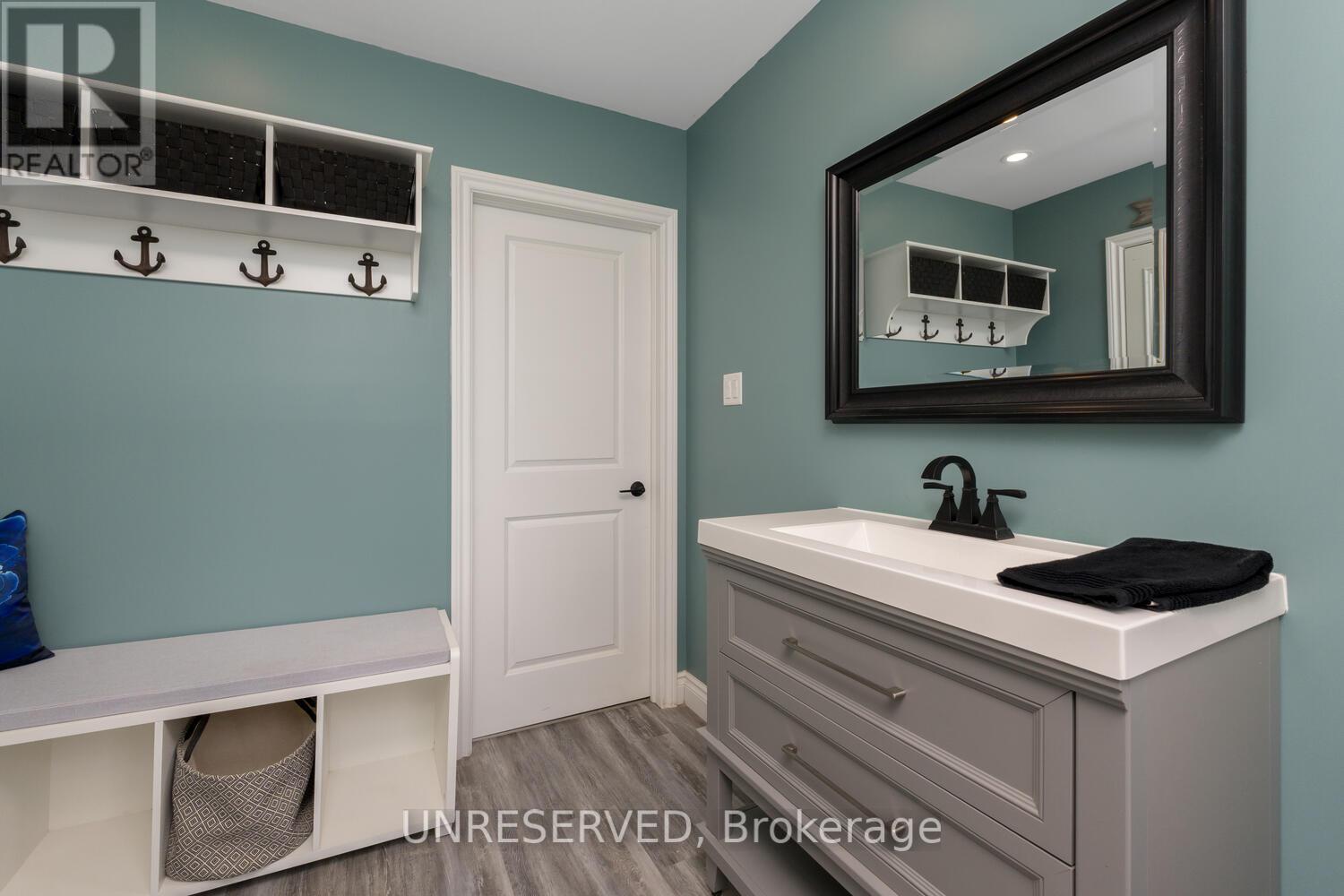44 Leenders Lane Erin, Ontario N0B 1T0
$2,549,000
Nestled in The Village of Erin on a spacious 1-acre lot, with an additional acre of crown land presents an exceptional Charleston custom built bungalow by the Original Leenders family, with many upgrades accomplished over the last 7 years. The home boasts a grand vaulted ceiling in the family room, complemented by a striking gas fireplace set against a stone wall and a large custom TV wall cabinet with barn doors and lots of storage. The expansive eat-in kitchen features granite countertops and an oversized island which opens to a delightful sunroom and expansive deck featuring a convenient gas hook up for BBQs. The formal open concept dining room features large windows that overlook the beautifully landscaped front gardens. The primary bedroom provides a peaceful escape with serene views of the backyard. The room's ambiance is enhanced by extra-large crown molding featuring pot-lights, a spacious walk-in closet, and a luxurious 5pce ensuite bathroom with double sinks, a glass-framed shower, and a relaxing tub. Completing the upper level are two more generously sized bedrooms, 2 other bathrooms, and convenient main floor laundry with easy access to the garage, ensuring both practicality and comfort throughout the home. A separate entrance & walk-up Lead to the fully finished lower level extends the home's versatility, featuring a fully equipped kitchen, living area, heated floors, 2 Large Bright Bedrooms and 2 bathrooms with ample storage making it perfect for multi-generational living or accommodating guests with comfort and style. Outside, the backyard serves as a tranquil oasis, boasting a recently installed 40 x 20 ft saltwater pool with soothing fountains and evening lighting. Meticulously landscaped gardens surround the area, complemented by a spacious 25 x 20 ft pavilion equipped with water hook-up and electrical connections, perfect for hosting memorable gatherings. **** EXTRAS **** Further enhancing the property is a detached garage that serves as a heated 24 x 28 ft workshop, complete with a pool room/3pce bathroom featuring a glass-framed shower. (id:51300)
Open House
This property has open houses!
2:00 pm
Ends at:4:00 pm
Property Details
| MLS® Number | X9005212 |
| Property Type | Single Family |
| Community Name | Erin |
| AmenitiesNearBy | Park, Schools |
| CommunityFeatures | School Bus |
| Features | Cul-de-sac, Wooded Area, Irregular Lot Size, Flat Site, Dry, Guest Suite, Sump Pump, In-law Suite |
| ParkingSpaceTotal | 14 |
| PoolType | Inground Pool |
| Structure | Deck, Porch |
Building
| BathroomTotal | 6 |
| BedroomsAboveGround | 3 |
| BedroomsBelowGround | 2 |
| BedroomsTotal | 5 |
| Appliances | Garage Door Opener Remote(s), Central Vacuum, Water Heater, Water Softener, Window Coverings |
| ArchitecturalStyle | Bungalow |
| BasementDevelopment | Finished |
| BasementFeatures | Walk-up |
| BasementType | N/a (finished) |
| ConstructionStyleAttachment | Detached |
| CoolingType | Central Air Conditioning, Air Exchanger |
| ExteriorFinish | Stone |
| FireplacePresent | Yes |
| FireplaceTotal | 1 |
| FoundationType | Poured Concrete |
| HeatingFuel | Natural Gas |
| HeatingType | Forced Air |
| StoriesTotal | 1 |
| Type | House |
| UtilityWater | Municipal Water |
Parking
| Attached Garage |
Land
| Acreage | No |
| LandAmenities | Park, Schools |
| Sewer | Septic System |
| SizeIrregular | 75.69 X 319.23 Ft ; 0.995 Acres |
| SizeTotalText | 75.69 X 319.23 Ft ; 0.995 Acres|1/2 - 1.99 Acres |
Rooms
| Level | Type | Length | Width | Dimensions |
|---|---|---|---|---|
| Lower Level | Bedroom 4 | 3.32 m | 3.14 m | 3.32 m x 3.14 m |
| Lower Level | Bedroom 5 | 3.33 m | 4.32 m | 3.33 m x 4.32 m |
| Lower Level | Kitchen | 3.32 m | 3.25 m | 3.32 m x 3.25 m |
| Lower Level | Recreational, Games Room | 9.7 m | 10.09 m | 9.7 m x 10.09 m |
| Main Level | Kitchen | 5.32 m | 2.98 m | 5.32 m x 2.98 m |
| Main Level | Eating Area | 4.07 m | 4.55 m | 4.07 m x 4.55 m |
| Main Level | Sunroom | 2.85 m | 4.14 m | 2.85 m x 4.14 m |
| Main Level | Family Room | 7.13 m | 4.88 m | 7.13 m x 4.88 m |
| Main Level | Dining Room | 4.92 m | 3.89 m | 4.92 m x 3.89 m |
| Main Level | Primary Bedroom | 5.52 m | 4.31 m | 5.52 m x 4.31 m |
| Main Level | Bedroom 2 | 4.36 m | 3.53 m | 4.36 m x 3.53 m |
| Main Level | Bedroom 3 | 4.59 m | 3.49 m | 4.59 m x 3.49 m |
Utilities
| Cable | Available |
https://www.realtor.ca/real-estate/27113185/44-leenders-lane-erin-erin
Tracy Cordingley
Salesperson
Barry Cordingley
Broker of Record










































