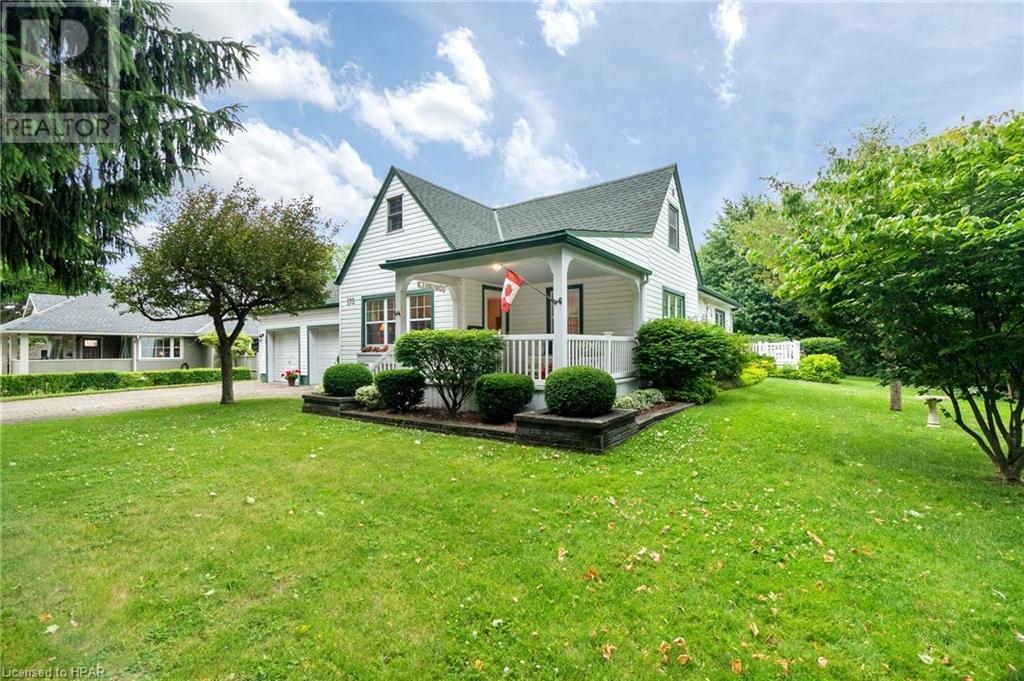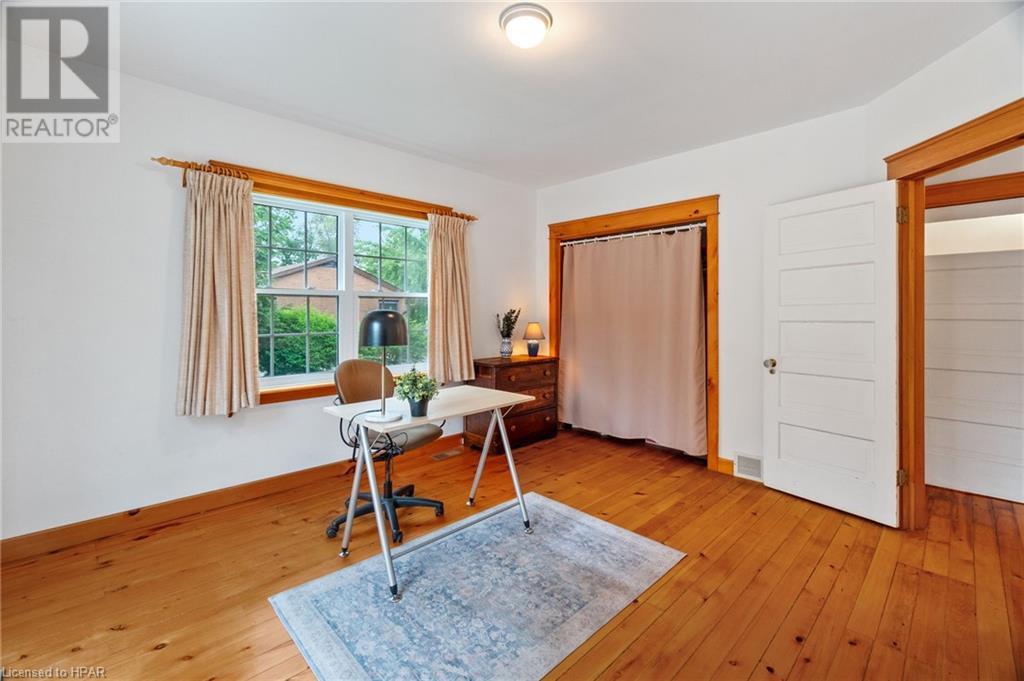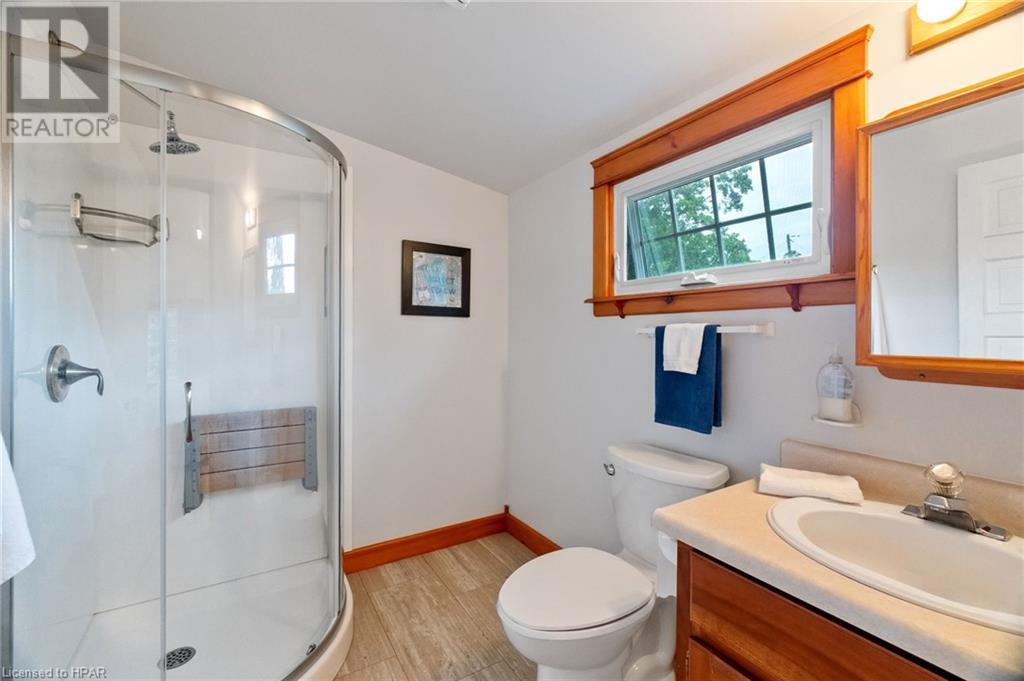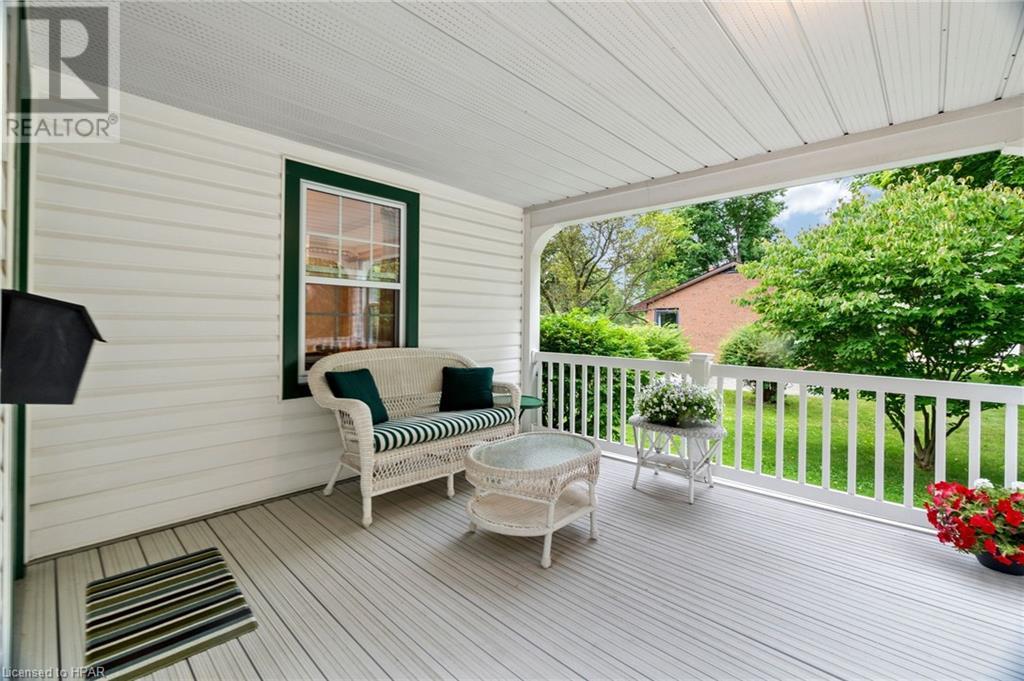3 Bedroom 2 Bathroom 1433 sqft
None Forced Air Landscaped
$949,900
Discover this iconic white and green home nestled in a tranquil cul-de-sac, offering lush landscaping and a beautiful view of Lake Huron. On the main level, this charismatic residence features an inviting living room with a wood fireplace, 2 bedrooms, a cozy kitchen/dining room, full bath, and laundry closet. The upper level features a third bedroom with a 3 pc. ensuite, and an additional storage space that has potential to be used as another bedroom, play area, or office. The home boasts original hardwood floors throughout, adding timeless elegance to each room. Designed with plenty of large windows to let the light in, the interior is bright and welcoming, and this location allows a refreshing breeze to keep the home cool in the warmer months. The spacious yard is superbly landscaped and is perfect for outdoor activities, featuring composite decking in the backyard, accessible from the second main floor bedroom. Enjoy your evening coffee and stunning lake views from the covered front porch. You also have the convenience of an attached double garage with access to the backyard & inside entry. The interlock driveway and mature trees enhance the curb appeal of this picturesque property, and whether you want to own it as a year-round home or a cottage, you'll love the comfort and charm it offers. Don't miss out on your opportunity to own this beautiful home! (id:51300)
Property Details
| MLS® Number | 40614558 |
| Property Type | Single Family |
| AmenitiesNearBy | Airport, Beach, Golf Nearby, Hospital, Marina, Place Of Worship, Schools |
| CommunicationType | High Speed Internet |
| CommunityFeatures | Quiet Area, Community Centre |
| EquipmentType | Water Heater |
| Features | Cul-de-sac, Automatic Garage Door Opener |
| ParkingSpaceTotal | 5 |
| RentalEquipmentType | Water Heater |
| Structure | Porch |
| ViewType | Lake View |
Building
| BathroomTotal | 2 |
| BedroomsAboveGround | 3 |
| BedroomsTotal | 3 |
| Appliances | Dryer, Refrigerator, Stove, Washer, Hood Fan, Garage Door Opener |
| BasementDevelopment | Unfinished |
| BasementType | Full (unfinished) |
| ConstructedDate | 1926 |
| ConstructionStyleAttachment | Detached |
| CoolingType | None |
| ExteriorFinish | Vinyl Siding |
| HeatingFuel | Natural Gas |
| HeatingType | Forced Air |
| StoriesTotal | 2 |
| SizeInterior | 1433 Sqft |
| Type | House |
| UtilityWater | Municipal Water |
Parking
Land
| AccessType | Road Access |
| Acreage | No |
| LandAmenities | Airport, Beach, Golf Nearby, Hospital, Marina, Place Of Worship, Schools |
| LandscapeFeatures | Landscaped |
| Sewer | Municipal Sewage System |
| SizeDepth | 132 Ft |
| SizeFrontage | 97 Ft |
| SizeIrregular | 0.289 |
| SizeTotal | 0.289 Ac|under 1/2 Acre |
| SizeTotalText | 0.289 Ac|under 1/2 Acre |
| ZoningDescription | R2 |
Rooms
| Level | Type | Length | Width | Dimensions |
|---|
| Second Level | 3pc Bathroom | | | Measurements not available |
| Second Level | Bedroom | | | 12'6'' x 12'10'' |
| Main Level | 4pc Bathroom | | | Measurements not available |
| Main Level | Bedroom | | | 14'0'' x 12'2'' |
| Main Level | Bedroom | | | 12'3'' x 10'2'' |
| Main Level | Kitchen/dining Room | | | 21'2'' x 11'2'' |
| Main Level | Living Room | | | 20'5'' x 14'2'' |
Utilities
| Cable | Available |
| Electricity | Available |
| Natural Gas | Available |
| Telephone | Available |
https://www.realtor.ca/real-estate/27114554/175-essex-street-goderich











































