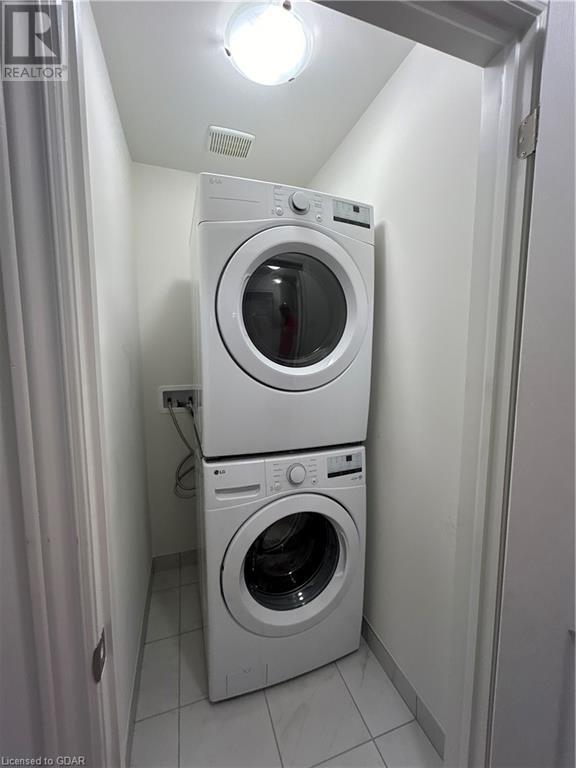210 Elliot Ave W Fergus, Ontario N1M 0J7
$2,600 Monthly
Greetings, future tenants! Brace yourselves for the rental that you DO NOT want to miss. We've got a newly constructed semi-detached that's about to revolutionize your idea of home sweet home. *The Deal Breakdown* Rent: $2600/month + utilities (YES, for a 4 Bed, 3 Bath, newly constructed semi - START THE CAR! *The Skinny on Your New Abode* 4 Bedrooms: Perfect for sleeping, working, or converting into an epic themed bedroom for the kids! (Kids not included, sorry!) 3 Baths: Because everyone deserves to go and not have to wait for Mom, Dad, Cousin Eddy and Grandma Gertrude when nature calls. So why START THE CAR you ask? Brand Spankin' New: Like, so new that even the paint hasn't fully dried yet. But there are other rentals just like that in the area you say!! Yes, but do you get upgraded stainless steel appliances, fancy schmancy light fixtures, gorgeous quartz countertops and a reverse osmosis system for fresh, clean water right from the sink?? Didn't think so! But if that isn't enough to convince you, Dream Landlord Alert: We're talking the kind of landlord who responds to your texts faster than your BFF and fixes things before you even knew they were broken. So ask yourself, do you really want to miss out on this fantastic opportunity?? You better act fast, blink and it will be GONE! (id:51300)
Property Details
| MLS® Number | 40614590 |
| Property Type | Single Family |
| AmenitiesNearBy | Hospital, Place Of Worship, Playground, Schools, Shopping |
| CommunityFeatures | School Bus |
| ParkingSpaceTotal | 2 |
Building
| BathroomTotal | 3 |
| BedroomsAboveGround | 4 |
| BedroomsTotal | 4 |
| Appliances | Dishwasher, Dryer, Microwave, Refrigerator, Water Meter, Water Softener, Washer, Gas Stove(s), Hood Fan |
| ArchitecturalStyle | 2 Level |
| BasementDevelopment | Unfinished |
| BasementType | Full (unfinished) |
| ConstructedDate | 2024 |
| ConstructionStyleAttachment | Semi-detached |
| CoolingType | Central Air Conditioning |
| ExteriorFinish | Brick |
| FireplacePresent | Yes |
| FireplaceTotal | 1 |
| FoundationType | Poured Concrete |
| HalfBathTotal | 1 |
| HeatingFuel | Natural Gas |
| HeatingType | Forced Air |
| StoriesTotal | 2 |
| SizeInterior | 1642 Sqft |
| Type | House |
| UtilityWater | Municipal Water |
Parking
| Attached Garage |
Land
| Acreage | No |
| LandAmenities | Hospital, Place Of Worship, Playground, Schools, Shopping |
| Sewer | Municipal Sewage System |
| SizeDepth | 108 Ft |
| SizeFrontage | 25 Ft |
| SizeTotalText | Under 1/2 Acre |
| ZoningDescription | R2.66.5 |
Rooms
| Level | Type | Length | Width | Dimensions |
|---|---|---|---|---|
| Second Level | 3pc Bathroom | Measurements not available | ||
| Second Level | Laundry Room | Measurements not available | ||
| Second Level | Bedroom | 9'8'' x 11'0'' | ||
| Second Level | Bedroom | 10'1'' x 11'0'' | ||
| Second Level | Bedroom | 11'0'' x 10'6'' | ||
| Second Level | Full Bathroom | Measurements not available | ||
| Second Level | Primary Bedroom | 10'0'' x 14'4'' | ||
| Main Level | 2pc Bathroom | Measurements not available | ||
| Main Level | Breakfast | 9'0'' x 8'7'' | ||
| Main Level | Kitchen | 9'0'' x 9'0'' | ||
| Main Level | Great Room | 10'8'' x 14'3'' | ||
| Main Level | Sitting Room | 9'8'' x 9'0'' |
https://www.realtor.ca/real-estate/27115389/210-elliot-ave-w-fergus
Greg Bernardi
Salesperson
Claire Louise Knight
Salesperson
Haley Winsor
Salesperson




















