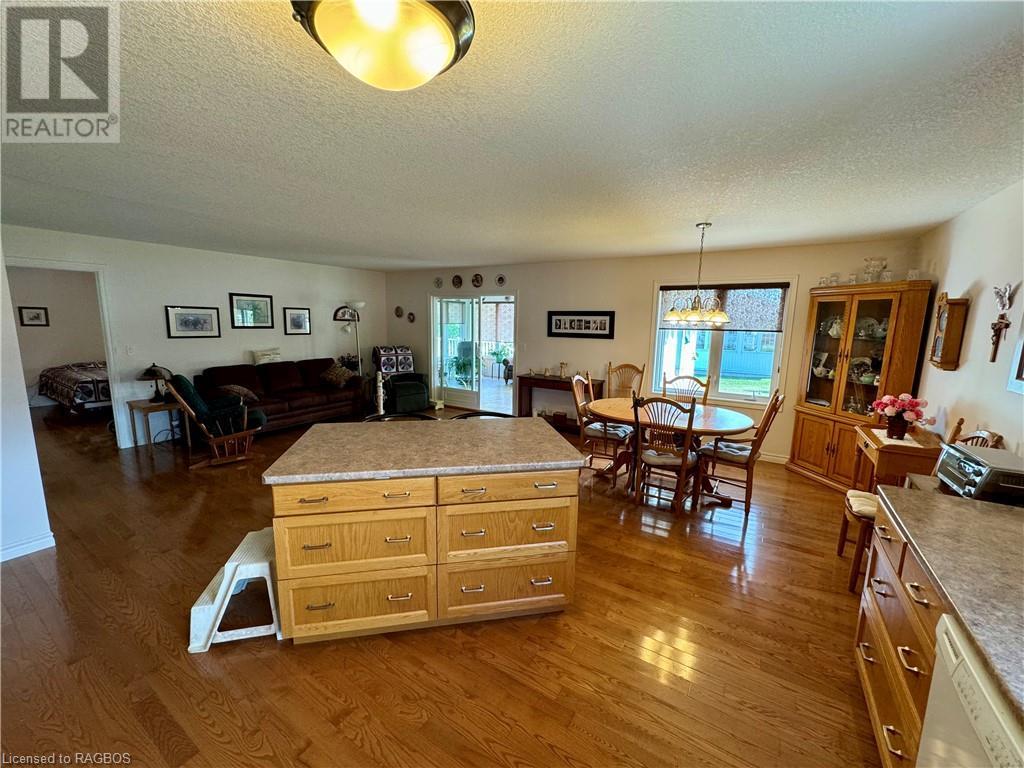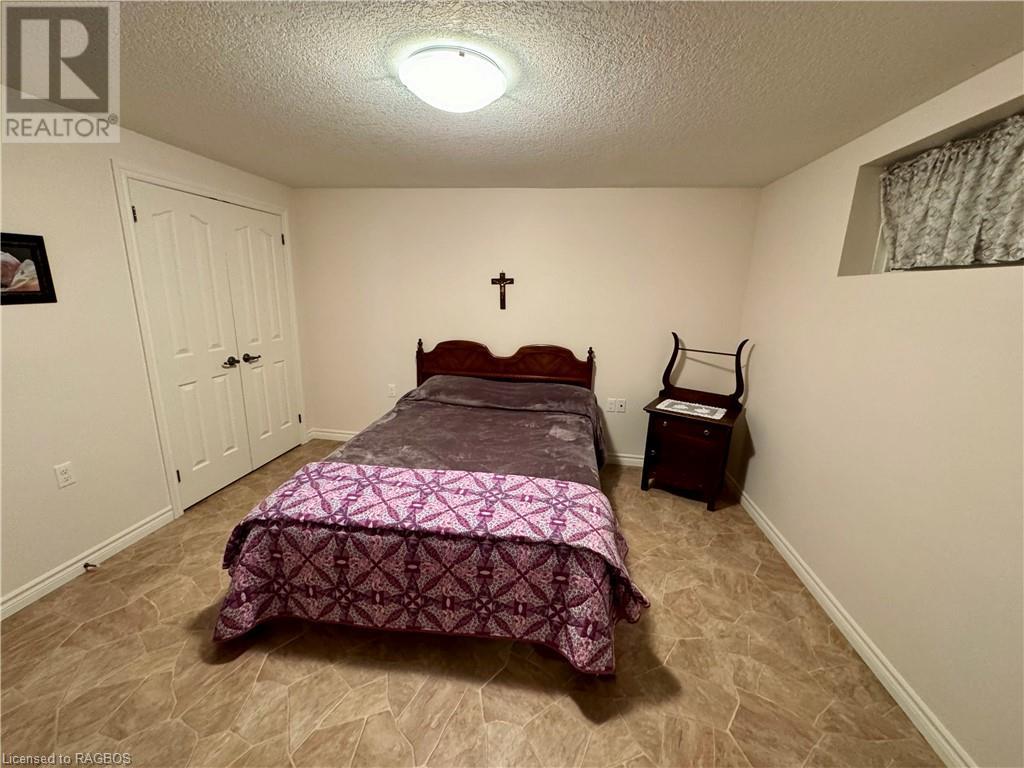3 Bedroom 3 Bathroom 2800 sqft
Bungalow Central Air Conditioning Forced Air Landscaped
$597,500
Discover a rare gem in the heart of Mildmay with this spacious 3 bedroom, 3 bathroom bungalow townhouse. Nestled in a serene corner of town, this end unit offers privacy and quietude, perfect for those seeking a peaceful retreat. Convenience meets comfort with this meticulously maintained home, boasting a large open concept kitchen and living room, ideal for hosting gatherings and family dinners. Enjoy the natural light pouring into the expansive sunroom, creating a cozy space for relaxation. Additional highlights include main floor laundry for utmost convenience, a double car garage providing ample storage, and a generously sized rec room for entertainment or leisure activities. Located within walking distance to downtown Mildmay, this property is a rare find indeed. Don’t miss the opportunity to make this your new home sweet home! Call your agent today to arrange your viewing. (id:51300)
Property Details
| MLS® Number | 40614457 |
| Property Type | Single Family |
| AmenitiesNearBy | Playground, Schools, Shopping |
| CommunityFeatures | Quiet Area, Community Centre |
| Features | Corner Site, Country Residential, Automatic Garage Door Opener |
| ParkingSpaceTotal | 4 |
Building
| BathroomTotal | 3 |
| BedroomsAboveGround | 2 |
| BedroomsBelowGround | 1 |
| BedroomsTotal | 3 |
| Appliances | Dishwasher, Dryer, Refrigerator, Stove, Washer, Microwave Built-in, Window Coverings |
| ArchitecturalStyle | Bungalow |
| BasementDevelopment | Finished |
| BasementType | Full (finished) |
| ConstructionStyleAttachment | Attached |
| CoolingType | Central Air Conditioning |
| ExteriorFinish | Brick Veneer |
| HeatingFuel | Natural Gas |
| HeatingType | Forced Air |
| StoriesTotal | 1 |
| SizeInterior | 2800 Sqft |
| Type | Row / Townhouse |
| UtilityWater | Municipal Water |
Parking
Land
| AccessType | Road Access |
| Acreage | No |
| LandAmenities | Playground, Schools, Shopping |
| LandscapeFeatures | Landscaped |
| Sewer | Municipal Sewage System |
| SizeDepth | 113 Ft |
| SizeFrontage | 64 Ft |
| SizeTotalText | Under 1/2 Acre |
| ZoningDescription | R3-1 |
Rooms
| Level | Type | Length | Width | Dimensions |
|---|
| Lower Level | 4pc Bathroom | | | 7'11'' x 5'5'' |
| Lower Level | Bedroom | | | 12'2'' x 12'6'' |
| Lower Level | Storage | | | 19'11'' x 5'8'' |
| Lower Level | Utility Room | | | 17'5'' x 10'9'' |
| Lower Level | Recreation Room | | | 26'6'' x 24'5'' |
| Main Level | Laundry Room | | | 8'9'' x 4'9'' |
| Main Level | 3pc Bathroom | | | 9'2'' x 5'5'' |
| Main Level | Bedroom | | | 12'3'' x 10'5'' |
| Main Level | Foyer | | | 12'10'' x 7'8'' |
| Main Level | Sunroom | | | 11'10'' x 18'10'' |
| Main Level | Kitchen | | | 24'7'' x 19'1'' |
| Main Level | Full Bathroom | | | 6'2'' x 8'2'' |
| Main Level | Primary Bedroom | | | 16'4'' x 12'7'' |
https://www.realtor.ca/real-estate/27113618/7-campbell-crescent-mildmay






















