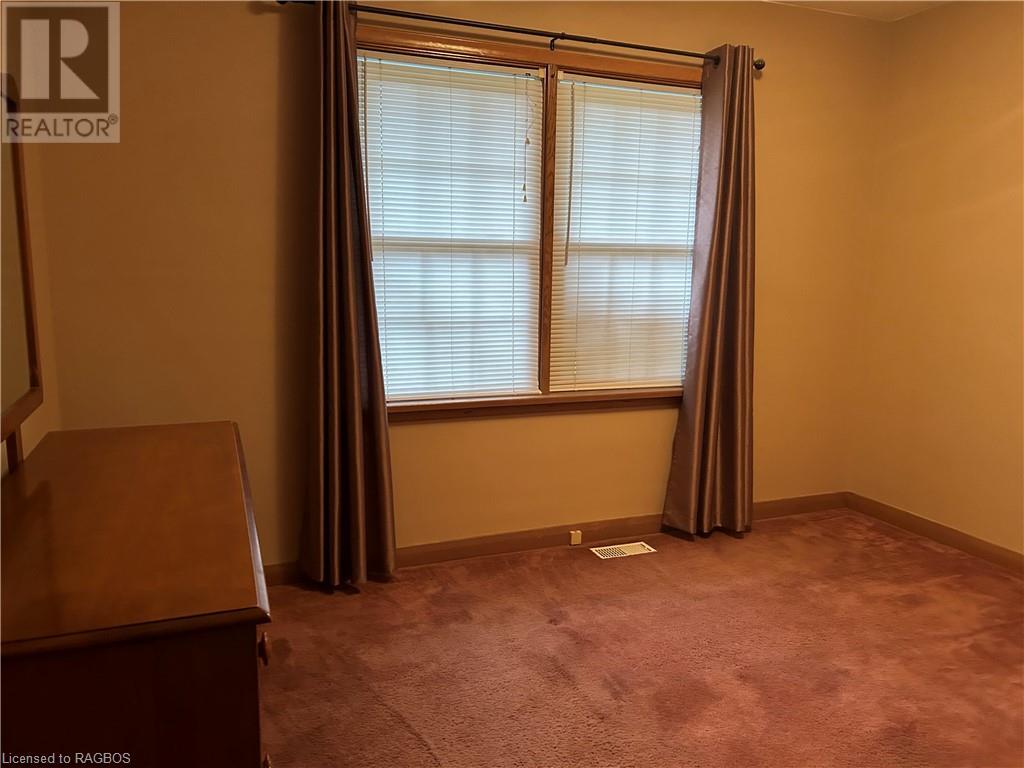3 Bedroom 1 Bathroom 1400 sqft
Central Air Conditioning Forced Air
$749,000
All brick side split nestled on a private and parklike lot, close to many amenities offering a good sized family room with two walkouts and gas insert surrounded by stone. All bedrooms with closets, garage is currently used as a shed but easily converted back into single car. Lower level offers Rec room, play room/ Office and laundry area, great space for the growing family! Many upgrades throughout the years include: furnace, gas insert, central air, windows and roof. This home has been cherished by its owners and is now ready for a new family to infuse it with fresh life and character. Whether you envision modern updates or preserve its classic charm......The possibilities are ENDLESS! (id:51300)
Property Details
| MLS® Number | 40614112 |
| Property Type | Single Family |
| AmenitiesNearBy | Golf Nearby, Park, Place Of Worship, Playground, Schools |
| EquipmentType | Water Heater |
| ParkingSpaceTotal | 3 |
| RentalEquipmentType | Water Heater |
Building
| BathroomTotal | 1 |
| BedroomsAboveGround | 3 |
| BedroomsTotal | 3 |
| BasementDevelopment | Partially Finished |
| BasementType | Full (partially Finished) |
| ConstructedDate | 1961 |
| ConstructionStyleAttachment | Detached |
| CoolingType | Central Air Conditioning |
| ExteriorFinish | Brick Veneer |
| HeatingFuel | Natural Gas |
| HeatingType | Forced Air |
| SizeInterior | 1400 Sqft |
| Type | House |
| UtilityWater | Municipal Water |
Parking
Land
| AccessType | Road Access |
| Acreage | No |
| LandAmenities | Golf Nearby, Park, Place Of Worship, Playground, Schools |
| Sewer | Municipal Sewage System |
| SizeDepth | 167 Ft |
| SizeFrontage | 142 Ft |
| SizeTotalText | 1/2 - 1.99 Acres |
| ZoningDescription | R2 |
Rooms
| Level | Type | Length | Width | Dimensions |
|---|
| Basement | Other | | | 18' x 9'6'' |
| Basement | Recreation Room | | | 19' x 12'8'' |
| Lower Level | Family Room | | | 19'4'' x 14'0'' |
| Main Level | 4pc Bathroom | | | Measurements not available |
| Main Level | Bedroom | | | 12'0'' x 9'0'' |
| Main Level | Bedroom | | | 11'8'' x 8'4'' |
| Main Level | Primary Bedroom | | | 10'0'' x 11'3'' |
| Main Level | Living Room | | | 13'0'' x 11'4'' |
| Main Level | Dining Room | | | 11'0'' x 11'4'' |
| Main Level | Kitchen | | | 7'8'' x 8'0'' |
https://www.realtor.ca/real-estate/27111382/190-main-street-w-dundalk






















