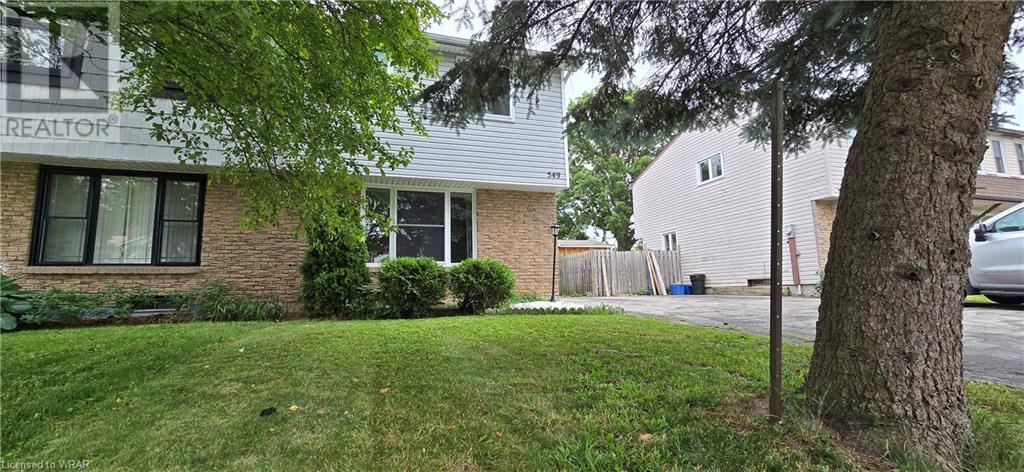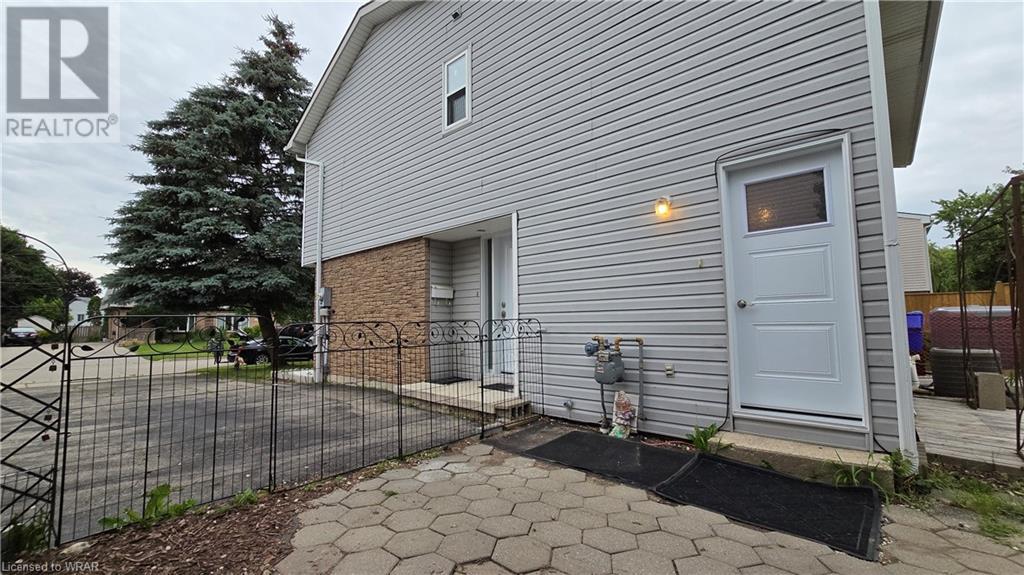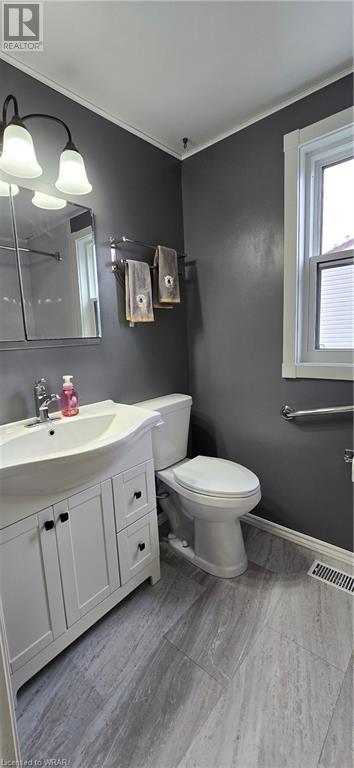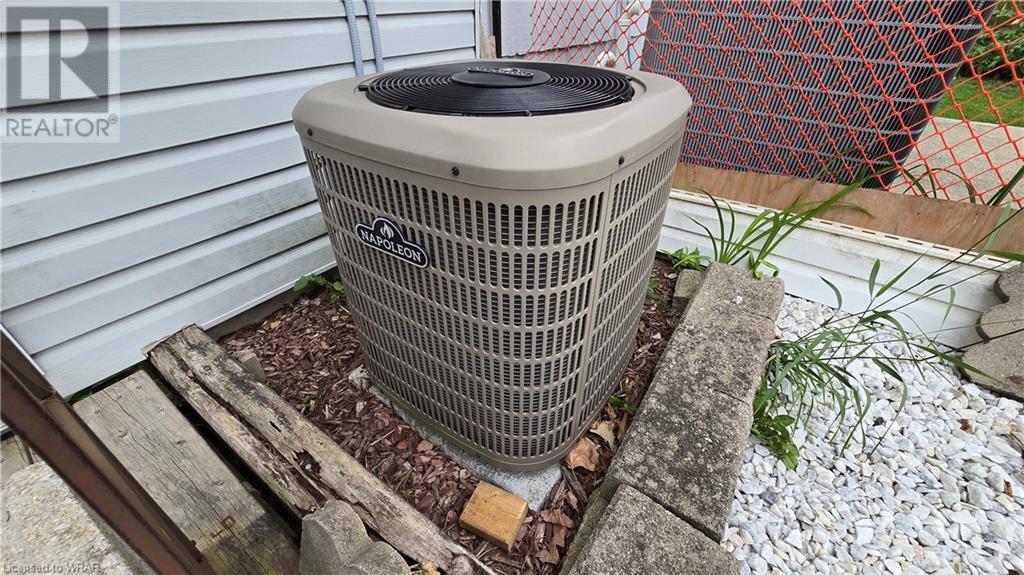3 Bedroom 2 Bathroom 1565 sqft
2 Level Central Air Conditioning Forced Air
$365,000
Fall in love with this freehold semi-detached 3-bedroom home with it’s beautiful vistas of the wide-open fields. The essential features of this home have all been recently updated so that you can focus on customizing the interior to match your cosmetic desires. Updates incl: Windows & Exterior Doors (24) Roof (19), Furnace & A/C (20), washer/Dryer (21), Shed (23), Gazebo tarps (24), 4 PC bathroom (23). The main floor features large eat in kitchen with beautiful vistas of the backyard, foyer, and generous size living room with large window that brings in plenty of light. Upstairs you’ll appreciate the 3 bedrooms incl the larger Master with his and hers closets and more beautiful views of the backyard and the wide-open fields. Adjacent to the master is the recently updated 4-piece bathroom. Downstairs you’ll appreciate the large family room and adjacent is a large utility room with a convenient 2-piece bathroom and laundry facilities. This oversized utility room offers plenty of storage space or can be finished to accommodate another room. The large double tandem driveway easily accommodates 2 vehicles and provides convenient access to the home after shopping. The backyard offers a relaxing environment for you to barbecue and enjoy your days off, as you appreciate the open countryside and tend to your personal gardens. The backyard features a deck, gazebo and a large shed. Situated within walking distance to parks, trails, and plenty of shopping... ideally situated in east Stratford, offering convenient quick access to Kitchener. (id:51300)
Property Details
| MLS® Number | 40613918 |
| Property Type | Single Family |
| AmenitiesNearBy | Place Of Worship, Shopping |
| CommunicationType | High Speed Internet |
| EquipmentType | Rental Water Softener, Water Heater |
| Features | Backs On Greenbelt, Conservation/green Belt, Paved Driveway |
| ParkingSpaceTotal | 2 |
| RentalEquipmentType | Rental Water Softener, Water Heater |
| Structure | Shed |
Building
| BathroomTotal | 2 |
| BedroomsAboveGround | 3 |
| BedroomsTotal | 3 |
| Appliances | Dishwasher, Dryer, Microwave, Stove, Water Softener, Washer, Window Coverings |
| ArchitecturalStyle | 2 Level |
| BasementDevelopment | Partially Finished |
| BasementType | Full (partially Finished) |
| ConstructedDate | 1976 |
| ConstructionStyleAttachment | Semi-detached |
| CoolingType | Central Air Conditioning |
| ExteriorFinish | Brick Veneer, Vinyl Siding |
| HalfBathTotal | 1 |
| HeatingFuel | Natural Gas |
| HeatingType | Forced Air |
| StoriesTotal | 2 |
| SizeInterior | 1565 Sqft |
| Type | House |
| UtilityWater | Municipal Water |
Land
| Acreage | No |
| LandAmenities | Place Of Worship, Shopping |
| Sewer | Municipal Sewage System |
| SizeDepth | 91 Ft |
| SizeFrontage | 32 Ft |
| SizeTotalText | Under 1/2 Acre |
| ZoningDescription | R2 |
Rooms
| Level | Type | Length | Width | Dimensions |
|---|
| Second Level | 4pc Bathroom | | | Measurements not available |
| Second Level | Bedroom | | | 10'8'' x 8'0'' |
| Second Level | Bedroom | | | 9'7'' x 8'3'' |
| Second Level | Primary Bedroom | | | 14'5'' x 10'3'' |
| Basement | 2pc Bathroom | | | Measurements not available |
| Basement | Family Room | | | 15'9'' x 10'8'' |
| Basement | Utility Room | | | 16'0'' x 13'2'' |
| Main Level | Foyer | | | 7'4'' x 6'4'' |
| Main Level | Living Room | | | 16'4'' x 10'10'' |
| Main Level | Kitchen | | | 14'4'' x 10'2'' |
Utilities
| Cable | Available |
| Electricity | Available |
| Natural Gas | Available |
| Telephone | Available |
https://www.realtor.ca/real-estate/27111613/549-devon-street-stratford






























