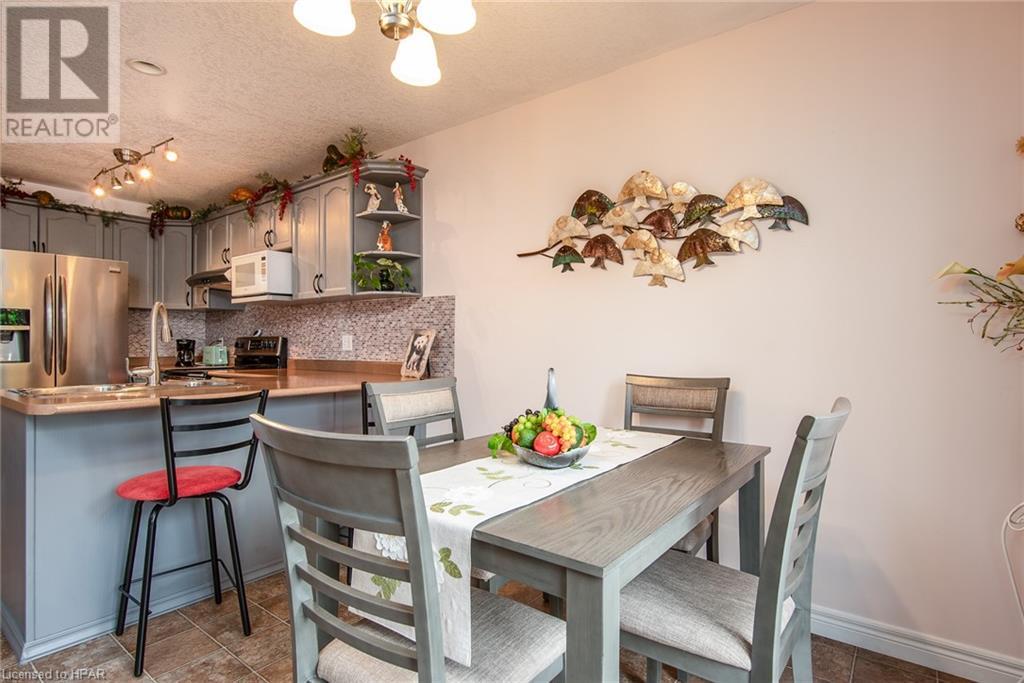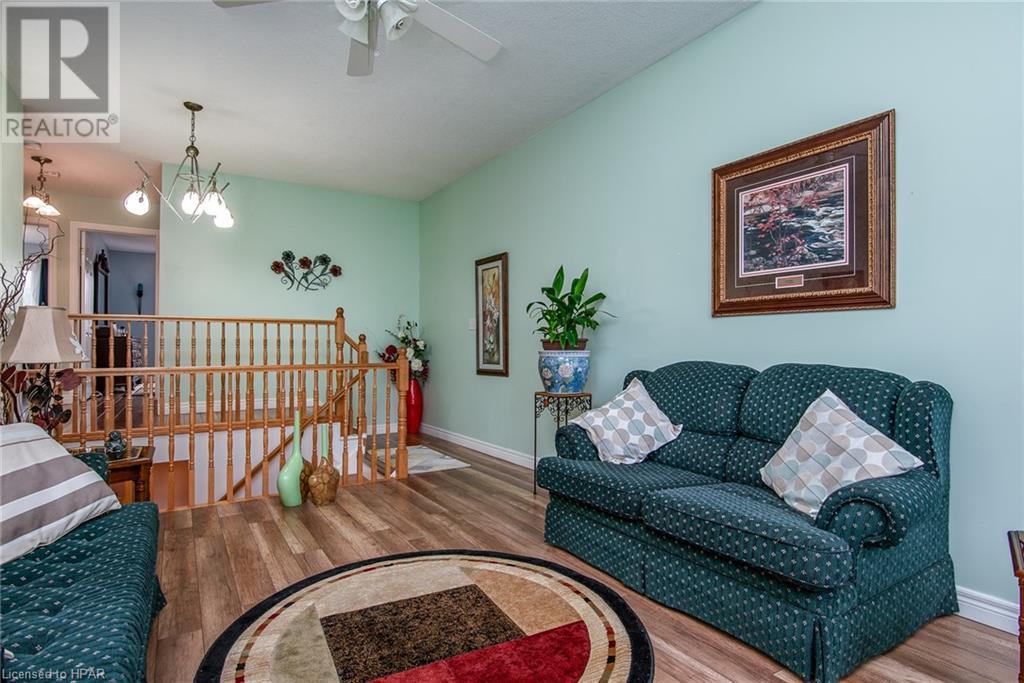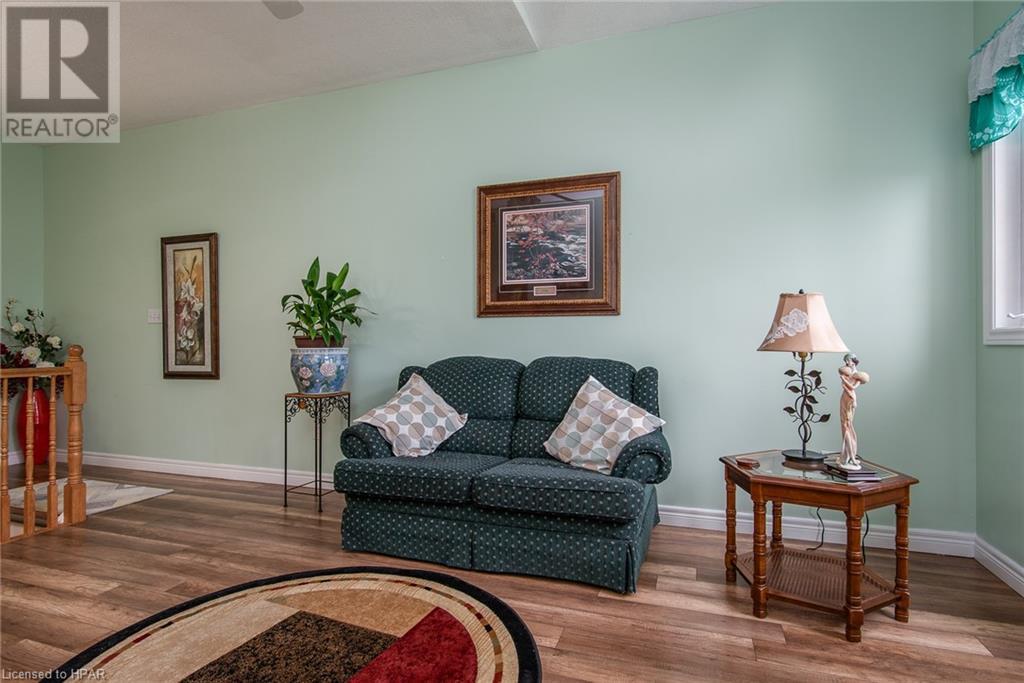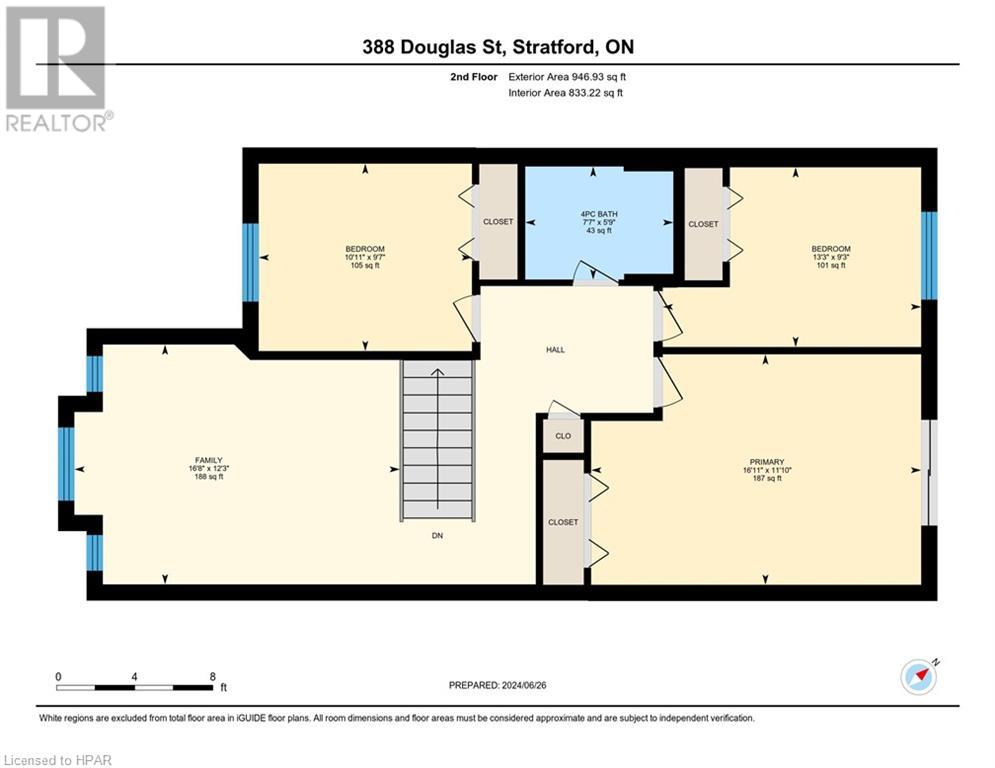3 Bedroom 3 Bathroom 2111.18 sqft
2 Level Central Air Conditioning Forced Air Landscaped
$649,900
Stunning 2-story semi-detached home showcasing pride of ownership throughout. Located in a quiet neighborhood, this home features three large bedrooms, a beautiful second floor family room, a spacious kitchen with plenty of cabinets, and three baths ( one on each level) and finished lower floor that includes in-law capability suit. Dinning room with patio door leading to a deck, and a balcony off the second-floor master bedroom. The freshly painted interior enhances appeal of this home. All appliances included. The large, fenced yard is beautifully maintained, offering a perfect space for relaxation and outdoor activities. VERY FLEXIBLE POSSESSION. Call YOUR REALTOR® today and make it your home. (id:51300)
Open House
This property has open houses!
Starts at:2:00 pm
Ends at:3:00 pm
Property Details
| MLS® Number | 40612202 |
| Property Type | Single Family |
| AmenitiesNearBy | Hospital, Park, Place Of Worship, Playground, Public Transit, Schools, Shopping |
| CommunityFeatures | Quiet Area, Community Centre, School Bus |
| EquipmentType | Water Heater |
| Features | Conservation/green Belt, Paved Driveway, Automatic Garage Door Opener |
| ParkingSpaceTotal | 3 |
| RentalEquipmentType | Water Heater |
| Structure | Porch |
| ViewType | View Of Water |
Building
| BathroomTotal | 3 |
| BedroomsAboveGround | 3 |
| BedroomsTotal | 3 |
| Appliances | Dishwasher, Dryer, Microwave, Refrigerator, Stove, Water Softener, Window Coverings |
| ArchitecturalStyle | 2 Level |
| BasementDevelopment | Finished |
| BasementType | Full (finished) |
| ConstructedDate | 2001 |
| ConstructionStyleAttachment | Semi-detached |
| CoolingType | Central Air Conditioning |
| ExteriorFinish | Brick, Vinyl Siding |
| FireProtection | Smoke Detectors |
| FoundationType | Poured Concrete |
| HalfBathTotal | 1 |
| HeatingFuel | Natural Gas |
| HeatingType | Forced Air |
| StoriesTotal | 2 |
| SizeInterior | 2111.18 Sqft |
| Type | House |
| UtilityWater | Municipal Water |
Parking
Land
| AccessType | Highway Access |
| Acreage | No |
| FenceType | Fence |
| LandAmenities | Hospital, Park, Place Of Worship, Playground, Public Transit, Schools, Shopping |
| LandscapeFeatures | Landscaped |
| Sewer | Municipal Sewage System |
| SizeDepth | 112 Ft |
| SizeFrontage | 30 Ft |
| SizeTotalText | Under 1/2 Acre |
| ZoningDescription | R-2 |
Rooms
| Level | Type | Length | Width | Dimensions |
|---|
| Second Level | Family Room | | | 12'3'' x 16'8'' |
| Second Level | Primary Bedroom | | | 11'10'' x 16'11'' |
| Second Level | Bedroom | | | 9'3'' x 13'3'' |
| Second Level | Bedroom | | | 9'7'' x 10'11'' |
| Second Level | 4pc Bathroom | | | 5'9'' x 7'7'' |
| Lower Level | Utility Room | | | 8'10'' x 5'3'' |
| Lower Level | Recreation Room | | | 10'10'' x 21'10'' |
| Lower Level | Office | | | 9'3'' x 10'2'' |
| Lower Level | Laundry Room | | | 4'11'' x 7'3'' |
| Lower Level | 3pc Bathroom | | | 5'9'' x 7'2'' |
| Main Level | Other | | | 11'8'' x 20'1'' |
| Main Level | Living Room | | | 11'2'' x 18'10'' |
| Main Level | Kitchen | | | 9'11'' x 11'10'' |
| Main Level | Dining Room | | | 9'11'' x 8'10'' |
| Main Level | 2pc Bathroom | | | 3'7'' x 6'9'' |
Utilities
| Cable | Available |
| Electricity | Available |
| Natural Gas | Available |
https://www.realtor.ca/real-estate/27110664/388-douglas-street-stratford



















































