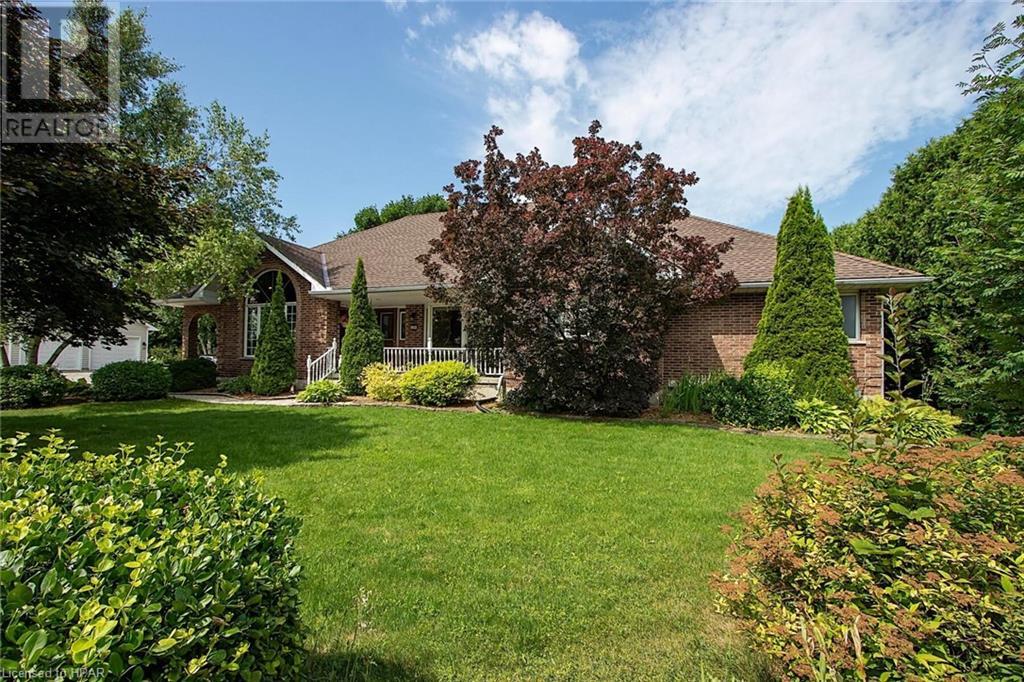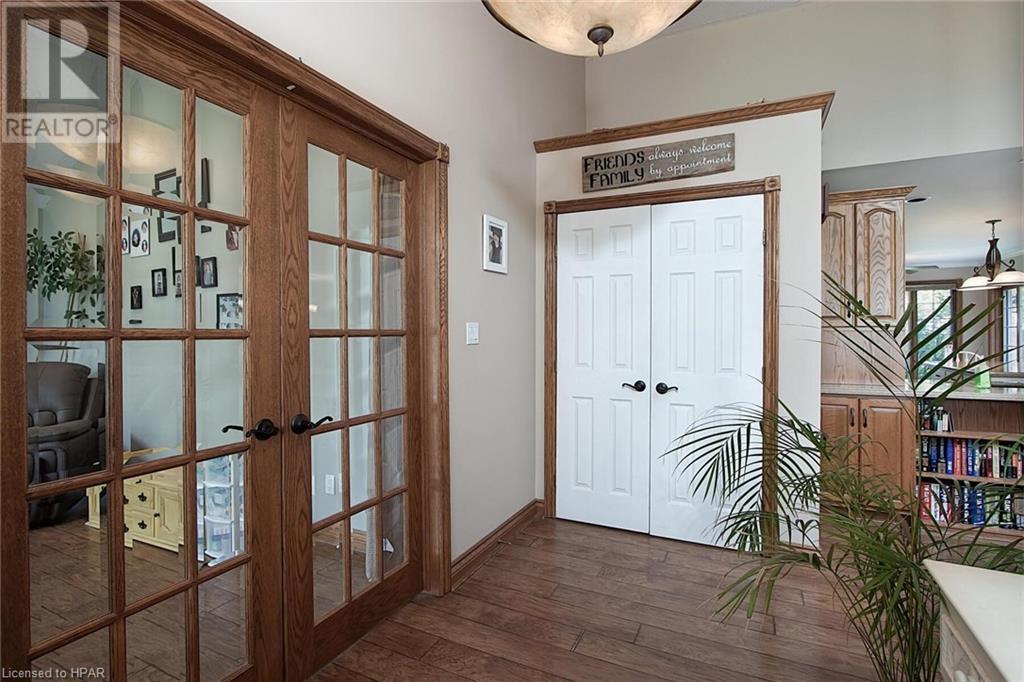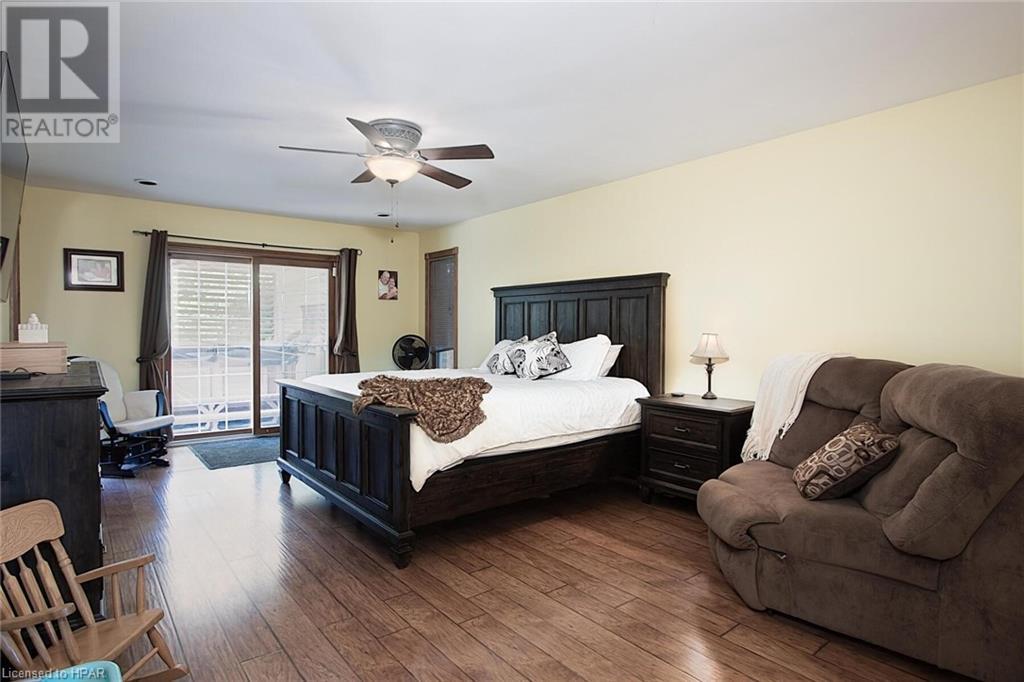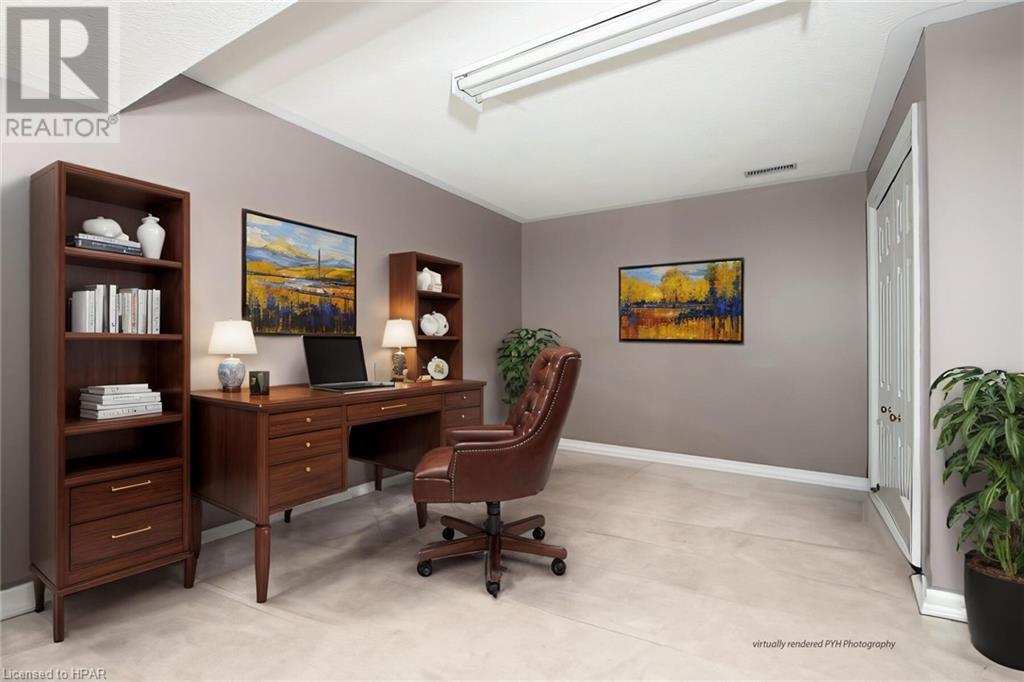4 Bedroom 4 Bathroom 4419 sqft
Bungalow Fireplace Central Air Conditioning
$799,500
Welcome to 69625 Victoria Drive in Centralia! Located just 5 minutes South of Exeter; 25 minutes North of London! A great location for a well priced, spacious 3+1 bedroom home in a rural like setting, overlooking the surrounding fields. Quality brick home with 2.5 car garage, 3+1 baths and ample living space. 3 beds on main floor including master en-suite with Jacuzzi tub, walk-in closet, make up area and more. Master bedroom has double doors leading to the gorgeous private deck. Huge kitchen area-perfect for hosting features built-in appliances, and lots of natural light through the many windows. Excellent trim work, railings, sloped ceilings, sky-lights give this well built home extra bonus points. Huge finished basement features a rec room with fireplace, billiards area, huge bedroom for guest with cheater en-suite. Beautiful landscaped yard and hot tub. Call your REALTOR® to book your private showing today! (id:51300)
Property Details
| MLS® Number | 40617535 |
| Property Type | Single Family |
| AmenitiesNearBy | Place Of Worship |
| EquipmentType | Water Heater |
| Features | Crushed Stone Driveway, Skylight, Country Residential |
| ParkingSpaceTotal | 6 |
| RentalEquipmentType | Water Heater |
| Structure | Porch |
Building
| BathroomTotal | 4 |
| BedroomsAboveGround | 3 |
| BedroomsBelowGround | 1 |
| BedroomsTotal | 4 |
| Appliances | Central Vacuum, Dishwasher, Dryer, Oven - Built-in, Refrigerator, Stove, Washer, Hood Fan, Hot Tub |
| ArchitecturalStyle | Bungalow |
| BasementDevelopment | Finished |
| BasementType | Full (finished) |
| ConstructedDate | 1994 |
| ConstructionMaterial | Wood Frame |
| ConstructionStyleAttachment | Detached |
| CoolingType | Central Air Conditioning |
| ExteriorFinish | Brick, Wood |
| FireplacePresent | Yes |
| FireplaceTotal | 2 |
| Fixture | Ceiling Fans |
| HalfBathTotal | 1 |
| HeatingFuel | Natural Gas |
| StoriesTotal | 1 |
| SizeInterior | 4419 Sqft |
| Type | House |
| UtilityWater | Municipal Water |
Parking
Land
| Acreage | No |
| LandAmenities | Place Of Worship |
| Sewer | Municipal Sewage System |
| SizeDepth | 160 Ft |
| SizeFrontage | 108 Ft |
| SizeIrregular | 0.4 |
| SizeTotal | 0.4 Ac|under 1/2 Acre |
| SizeTotalText | 0.4 Ac|under 1/2 Acre |
| ZoningDescription | Vr1 |
Rooms
| Level | Type | Length | Width | Dimensions |
|---|
| Basement | Family Room | | | 37'5'' x 41'0'' |
| Basement | Bedroom | | | 13'8'' x 20'0'' |
| Basement | 4pc Bathroom | | | 10'11'' x 7'10'' |
| Basement | Utility Room | | | 17'4'' x 9'5'' |
| Basement | Office | | | 11'6'' x 16'4'' |
| Basement | Storage | | | 20'9'' x 6'2'' |
| Basement | Workshop | | | 16'5'' x 16'8'' |
| Main Level | Bedroom | | | 11'10'' x 15'4'' |
| Main Level | Other | | | 16'5'' x 4'4'' |
| Main Level | 4pc Bathroom | | | 11'6'' x 8'8'' |
| Main Level | 4pc Bathroom | | | 5'4'' x 12'8'' |
| Main Level | Other | | | 11'5'' x 6'5'' |
| Main Level | Primary Bedroom | | | 13'9'' x 22'9'' |
| Main Level | Bedroom | | | 11'5'' x 14'10'' |
| Main Level | 2pc Bathroom | | | 5'4'' x 5'2'' |
| Main Level | Other | | | 5'4'' x 7'4'' |
| Main Level | Other | | | 16'5'' x 4'4'' |
| Main Level | Dining Room | | | 9'0'' x 14'11'' |
| Main Level | Kitchen | | | 11'8'' x 24'3'' |
| Main Level | Laundry Room | | | 5'4'' x 11'6'' |
| Main Level | Living Room | | | 15'3'' x 16'8'' |
| Main Level | Family Room | | | 15'1'' x 17'3'' |
| Main Level | Foyer | | | 7'1'' x 13'7'' |
Utilities
https://www.realtor.ca/real-estate/27147136/69625-victoria-drive-centralia




















































