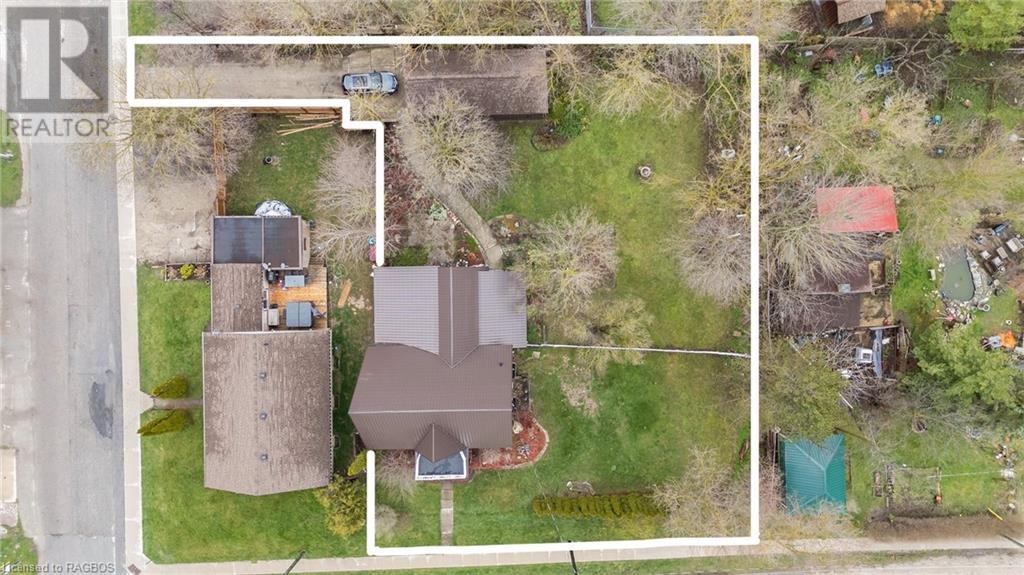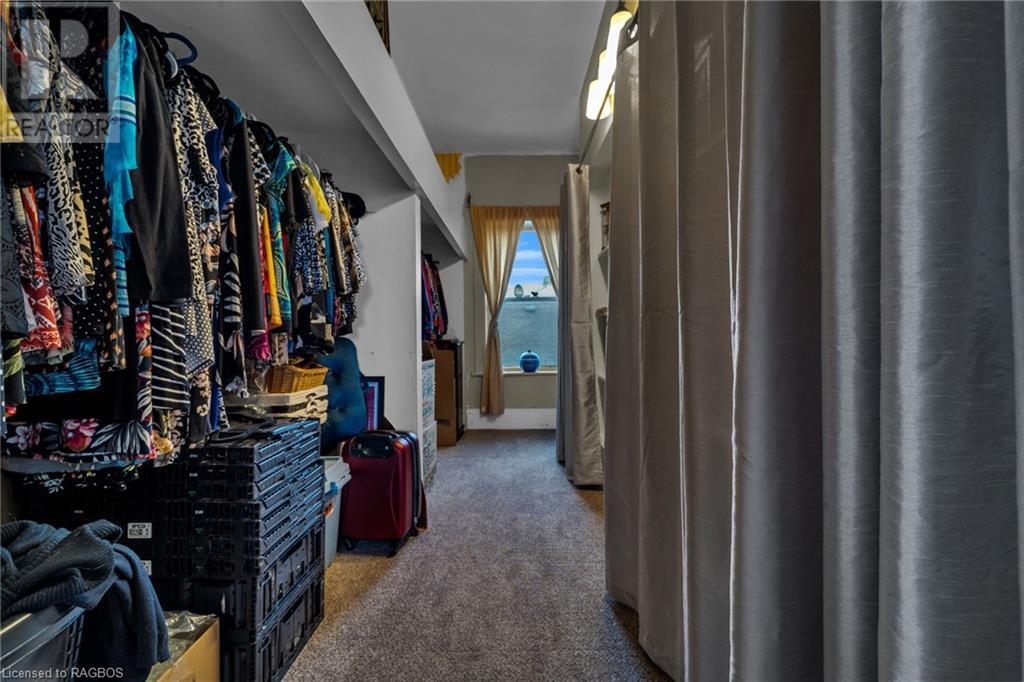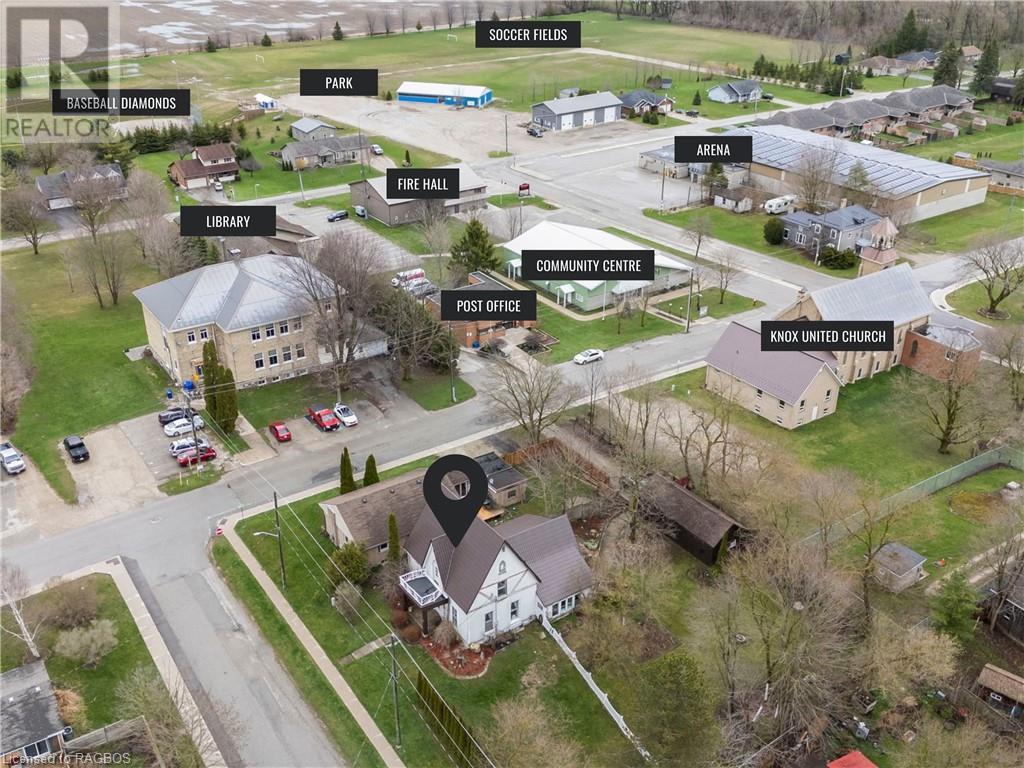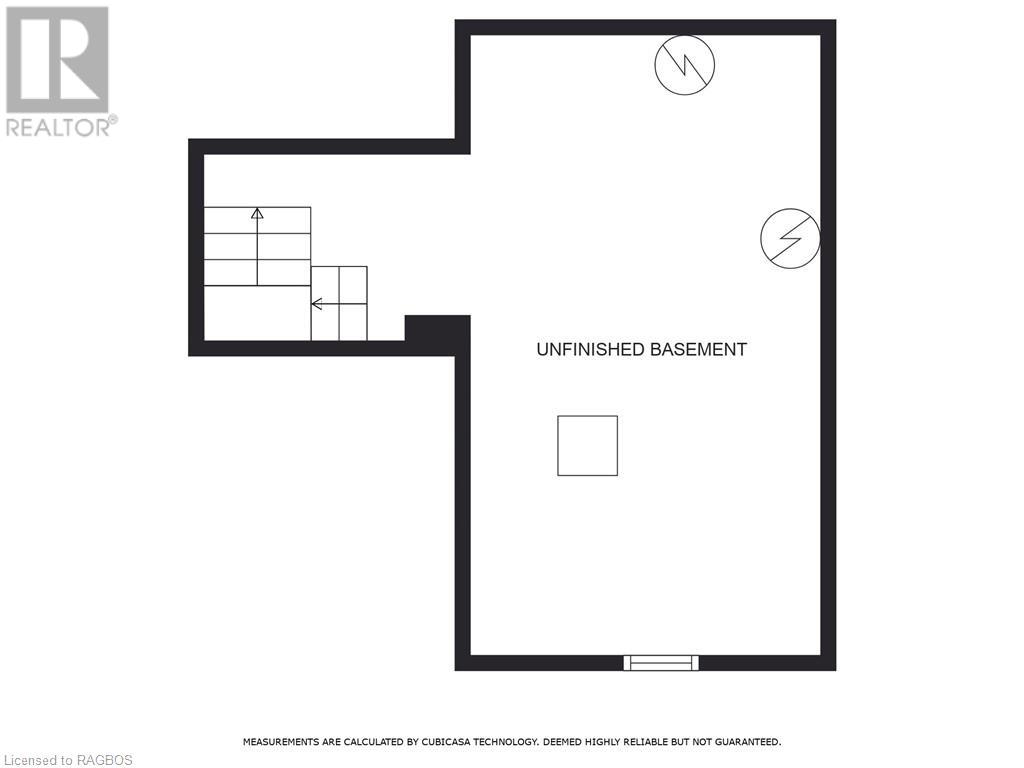3 Bedroom 2 Bathroom 2227 sqft
2 Level Fireplace None Forced Air Landscaped
$475,000
This one of a kind 2,200+ square foot home in Clifford is filled with potential and original charm. With its high ceilings and unique character, it's an excellent opportunity for someone with a vision to transform it. While it does require a bit of work, the solid structure and generous layout offer a great starting point. Inside you'll find 3 bedrooms with the potential to add two more on the main floor, or have space for a play room, or large office. The large 130ft x 117ft lot is a rare find and offers numerous opportunities for outdoor living. Recent updates to the property include a new garage roof in 2020, a new furnace in 2023, and a new house roof in 2017. Located on a quiet street, but still within walking distance to downtown shops, restaurants, and community amenities, this home is ideally situated. If you're searching for a project with character in a prime location, this home could be perfect for you. Lot 130ft x 117ft with Potential for severance. Also included is a 32ftx15ft detached garage. (id:51300)
Property Details
| MLS® Number | 40623871 |
| Property Type | Single Family |
| AmenitiesNearBy | Place Of Worship, Playground, Shopping |
| CommunicationType | Fiber |
| CommunityFeatures | Quiet Area, Community Centre |
| EquipmentType | Rental Water Softener |
| Features | Crushed Stone Driveway |
| ParkingSpaceTotal | 4 |
| RentalEquipmentType | Rental Water Softener |
| Structure | Workshop |
Building
| BathroomTotal | 2 |
| BedroomsAboveGround | 3 |
| BedroomsTotal | 3 |
| Appliances | Dryer, Microwave, Refrigerator, Stove, Washer, Window Coverings |
| ArchitecturalStyle | 2 Level |
| BasementDevelopment | Unfinished |
| BasementType | Partial (unfinished) |
| ConstructedDate | 1895 |
| ConstructionStyleAttachment | Detached |
| CoolingType | None |
| ExteriorFinish | Brick, Stucco |
| FireProtection | None |
| FireplaceFuel | Electric |
| FireplacePresent | Yes |
| FireplaceTotal | 1 |
| FireplaceType | Other - See Remarks |
| FoundationType | Stone |
| HalfBathTotal | 1 |
| HeatingFuel | Natural Gas |
| HeatingType | Forced Air |
| StoriesTotal | 2 |
| SizeInterior | 2227 Sqft |
| Type | House |
| UtilityWater | Municipal Water |
Parking
Land
| AccessType | Road Access |
| Acreage | No |
| LandAmenities | Place Of Worship, Playground, Shopping |
| LandscapeFeatures | Landscaped |
| Sewer | Municipal Sewage System |
| SizeDepth | 125 Ft |
| SizeFrontage | 117 Ft |
| SizeIrregular | 0.363 |
| SizeTotal | 0.363 Ac|under 1/2 Acre |
| SizeTotalText | 0.363 Ac|under 1/2 Acre |
| ZoningDescription | R1b |
Rooms
| Level | Type | Length | Width | Dimensions |
|---|
| Second Level | 4pc Bathroom | | | 9'1'' x 6'10'' |
| Second Level | Primary Bedroom | | | 19'11'' x 13'11'' |
| Second Level | Bedroom | | | 8'2'' x 20'7'' |
| Second Level | Bedroom | | | 10'6'' x 13'1'' |
| Main Level | Sunroom | | | 10'2'' x 20'1'' |
| Main Level | 2pc Bathroom | | | 10'11'' x 4'4'' |
| Main Level | Other | | | 12'10'' x 3'11'' |
| Main Level | Office | | | 13'0'' x 18'2'' |
| Main Level | Other | | | 12'10'' x 18'3'' |
| Main Level | Family Room | | | 13'5'' x 20'11'' |
| Main Level | Dining Room | | | 13'6'' x 11'10'' |
| Main Level | Kitchen | | | 7'11'' x 13'7'' |
Utilities
| Cable | Available |
| Electricity | Available |
| Natural Gas | Available |
| Telephone | Available |
https://www.realtor.ca/real-estate/27213865/10-geddes-street-e-clifford





























