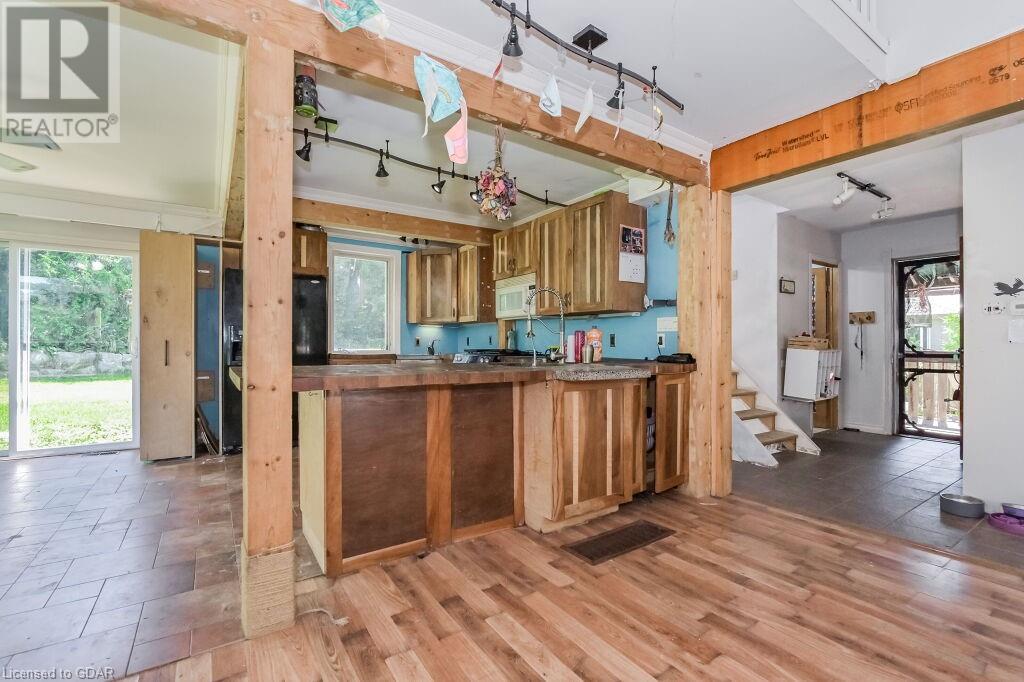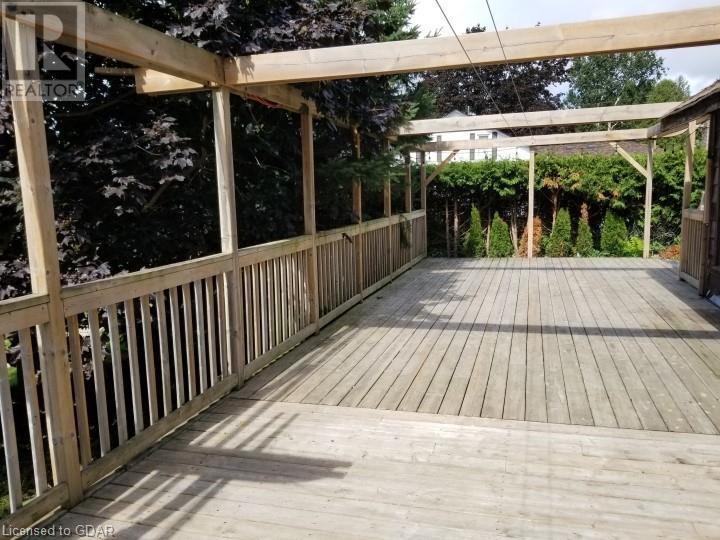2 Bedroom 2 Bathroom 1240 sqft
2 Level Fireplace Wall Unit Forced Air
$684,900
Welcome to 449 Geddes Street, Elora! This unique 2-storey home offers 2 bedrooms and 2 bathrooms, and a blend of cozy living and endless potential. Situated on a spacious lot surrounded by mature trees, gardens and a generous size deck this property invites you to experience peaceful living just steps away from Elora’s quaint shops and restaurants. The home boasts large windows, filling the space with natural light, and includes a full unfinished basement, ready for your personal touch. Whether you’re looking to create additional living space or a recreational area, the possibilities are endless. This property features a 20x20 detached shed/workshop. Built on a poured concrete foundation, this structure is equipped with both power and water, making it an ideal space for hobbies, storage, or even a home business. With its fantastic location, beautiful lot, and room to grow, 449 Geddes Street is a must-see for those seeking a perfect blend of convenience and potential in the heart of Elora. (id:51300)
Property Details
| MLS® Number | 40625287 |
| Property Type | Single Family |
| AmenitiesNearBy | Hospital, Park, Place Of Worship, Playground, Schools, Shopping |
| CommunityFeatures | Quiet Area, Community Centre |
| ParkingSpaceTotal | 8 |
Building
| BathroomTotal | 2 |
| BedroomsAboveGround | 2 |
| BedroomsTotal | 2 |
| Appliances | Dishwasher, Dryer, Refrigerator, Stove, Washer |
| ArchitecturalStyle | 2 Level |
| BasementDevelopment | Unfinished |
| BasementType | Full (unfinished) |
| ConstructionMaterial | Wood Frame |
| ConstructionStyleAttachment | Detached |
| CoolingType | Wall Unit |
| ExteriorFinish | Wood |
| FireplacePresent | Yes |
| FireplaceTotal | 1 |
| FoundationType | Poured Concrete |
| HalfBathTotal | 1 |
| HeatingFuel | Natural Gas |
| HeatingType | Forced Air |
| StoriesTotal | 2 |
| SizeInterior | 1240 Sqft |
| Type | House |
| UtilityWater | Drilled Well |
Parking
Land
| Acreage | No |
| LandAmenities | Hospital, Park, Place Of Worship, Playground, Schools, Shopping |
| Sewer | Municipal Sewage System |
| SizeFrontage | 79 Ft |
| SizeTotalText | Under 1/2 Acre |
| ZoningDescription | R1a |
Rooms
| Level | Type | Length | Width | Dimensions |
|---|
| Second Level | Bedroom | | | 14'11'' x 11'0'' |
| Second Level | Primary Bedroom | | | 13'4'' x 11'0'' |
| Second Level | 3pc Bathroom | | | Measurements not available |
| Basement | Bonus Room | | | 17'7'' x 10'7'' |
| Main Level | Family Room | | | 12'4'' x 11'2'' |
| Main Level | 2pc Bathroom | | | Measurements not available |
| Main Level | Kitchen | | | 9'0'' x 7'9'' |
| Main Level | Dining Room | | | 12'6'' x 8'10'' |
| Main Level | Living Room | | | 16'8'' x 13'4'' |
https://www.realtor.ca/real-estate/27227392/449-geddes-street-elora

























