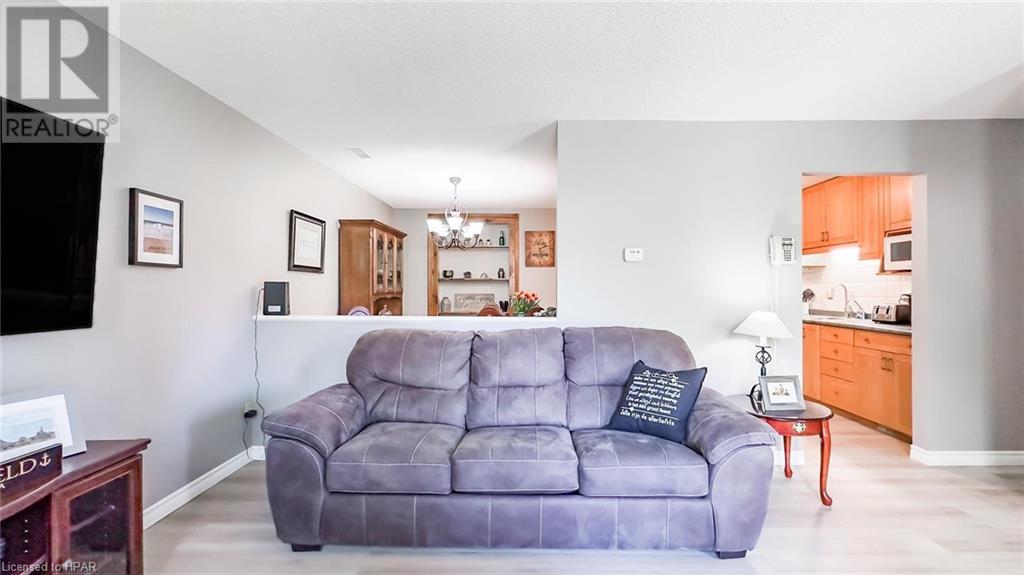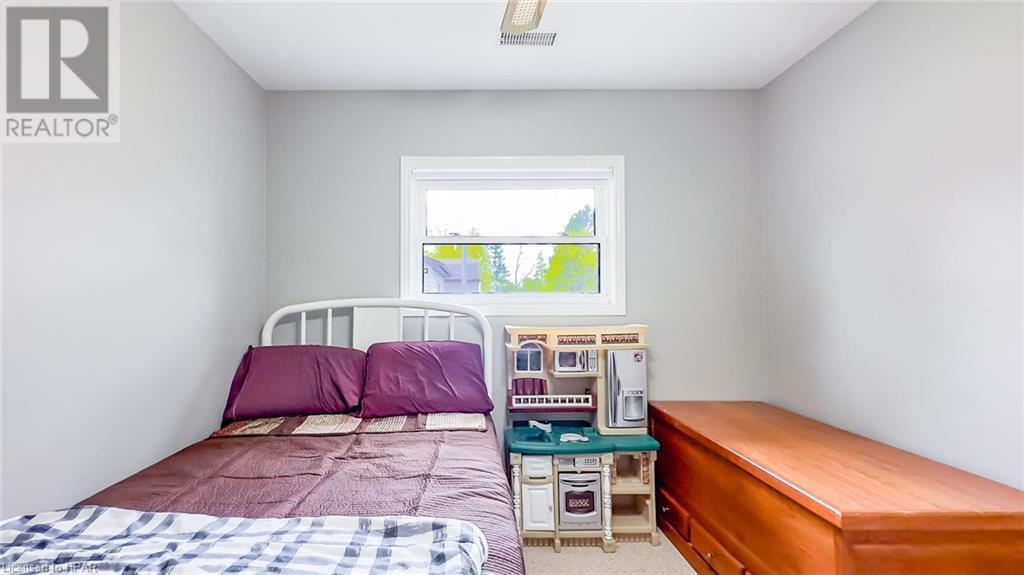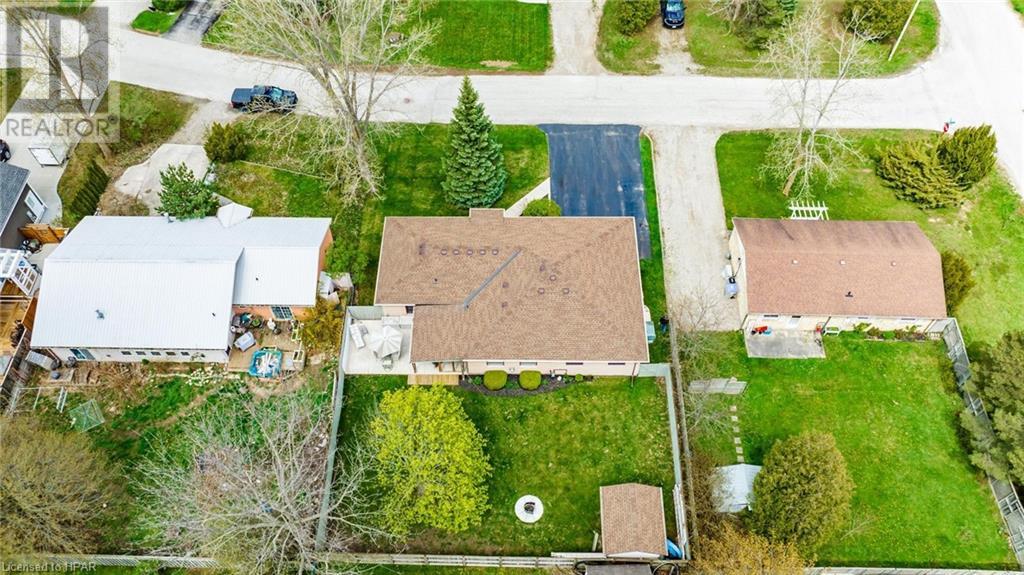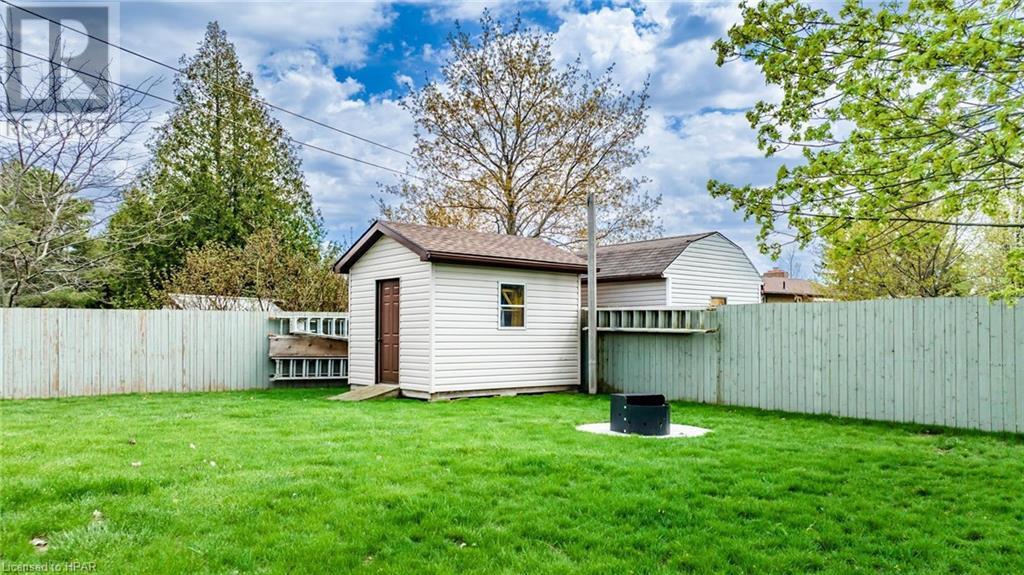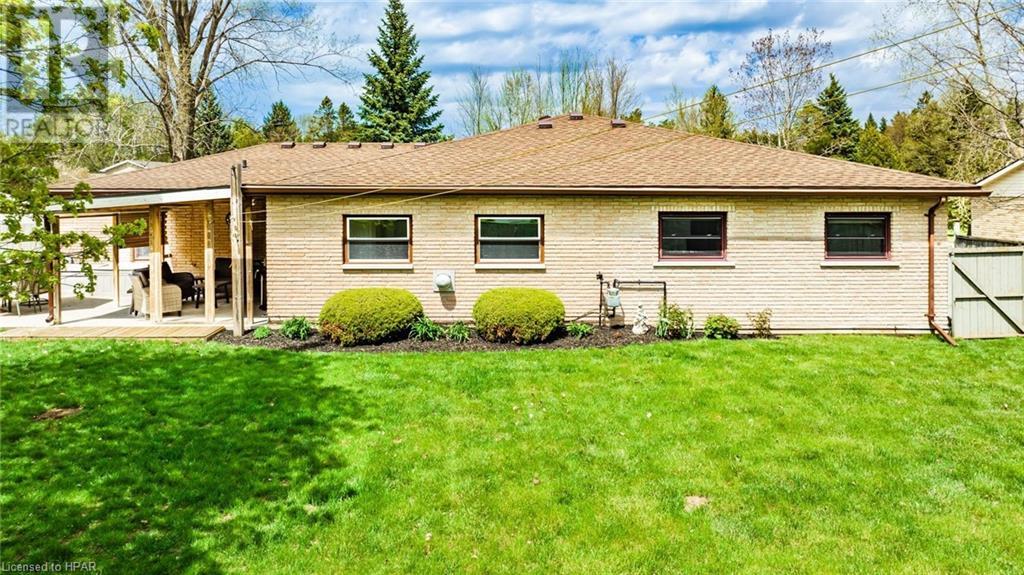5 Bedroom 2 Bathroom 1445 sqft
Bungalow Fireplace Central Air Conditioning Forced Air
$719,900
Welcome to your next home at 4 Ducharme Crescent, a charming residence that promises comfort and convenience. This delightful house is now available for sale and is looking for its new owners to start their next chapter. Nestled in a quiet neighbourhood, this property boasts an enviable location that combines the tranquility of beach town living with the vibrancy of downtown life with many shops and dining options. Just a short stroll away from the sandy shores and within walking distance to the downtown area, this home offers the perfect balance for those who appreciate both relaxation near the lake and the convenience of in-town amenities. The house itself is a haven of comfort and style, featuring 4 cozy bedrooms, an office and 1.5 bathrooms, providing ample space for families, anyone looking for room to grow, or have everything on a single level. With over 1400 sq ft, this property is offering a spacious yet intimate setting for making memories. Recent upgrades include new flooring, baseboard, and fresh paint throughout the majority of the property, adding a fresh and contemporary touch to the interior. The exterior is equally inviting, with a fenced backyard ensuring privacy for your outdoor activities, and a storage shed. Enjoy leisurely afternoons on the covered porch or host gatherings on the patio – this home is designed for both relaxation and entertainment. With an attached garage and parking space for up to 6 vehicles, guests are always welcome. Don't miss out! (id:51300)
Property Details
| MLS® Number | 40629677 |
| Property Type | Single Family |
| AmenitiesNearBy | Beach, Golf Nearby, Marina, Park, Place Of Worship, Playground, Schools, Shopping |
| CommunicationType | High Speed Internet |
| CommunityFeatures | Quiet Area, Community Centre, School Bus |
| EquipmentType | None |
| Features | Paved Driveway, Automatic Garage Door Opener |
| ParkingSpaceTotal | 6 |
| RentalEquipmentType | None |
| Structure | Shed, Porch |
Building
| BathroomTotal | 2 |
| BedroomsAboveGround | 5 |
| BedroomsTotal | 5 |
| Appliances | Dishwasher, Dryer, Microwave, Refrigerator, Stove, Washer, Hood Fan, Window Coverings, Garage Door Opener |
| ArchitecturalStyle | Bungalow |
| BasementType | None |
| ConstructedDate | 1984 |
| ConstructionStyleAttachment | Detached |
| CoolingType | Central Air Conditioning |
| ExteriorFinish | Brick, Vinyl Siding |
| FireProtection | Smoke Detectors |
| FireplacePresent | Yes |
| FireplaceTotal | 1 |
| Fixture | Ceiling Fans |
| HalfBathTotal | 1 |
| HeatingFuel | Natural Gas |
| HeatingType | Forced Air |
| StoriesTotal | 1 |
| SizeInterior | 1445 Sqft |
| Type | House |
| UtilityWater | Municipal Water |
Parking
Land
| AccessType | Road Access |
| Acreage | No |
| LandAmenities | Beach, Golf Nearby, Marina, Park, Place Of Worship, Playground, Schools, Shopping |
| Sewer | Municipal Sewage System |
| SizeDepth | 110 Ft |
| SizeFrontage | 75 Ft |
| SizeTotalText | Under 1/2 Acre |
| ZoningDescription | R1 |
Rooms
| Level | Type | Length | Width | Dimensions |
|---|
| Main Level | Other | | | 24'0'' x 18'5'' |
| Main Level | 2pc Bathroom | | | 4'9'' x 4'0'' |
| Main Level | 4pc Bathroom | | | 10'11'' x 7'7'' |
| Main Level | Bedroom | | | 12'1'' x 9'6'' |
| Main Level | Bedroom | | | 9'9'' x 9'3'' |
| Main Level | Bedroom | | | 9'0'' x 8'5'' |
| Main Level | Bedroom | | | 13'11'' x 9'1'' |
| Main Level | Primary Bedroom | | | 12'1'' x 10'11'' |
| Main Level | Family Room | | | 14'6'' x 13'10'' |
| Main Level | Dining Room | | | 10'11'' x 8'2'' |
| Main Level | Kitchen | | | 11'0'' x 10'5'' |
| Main Level | Living Room | | | 15'3'' x 11'10'' |
Utilities
| Cable | Available |
| Electricity | Available |
| Natural Gas | Available |
| Telephone | Available |
https://www.realtor.ca/real-estate/27254904/4-ducharme-crescent-bayfield





