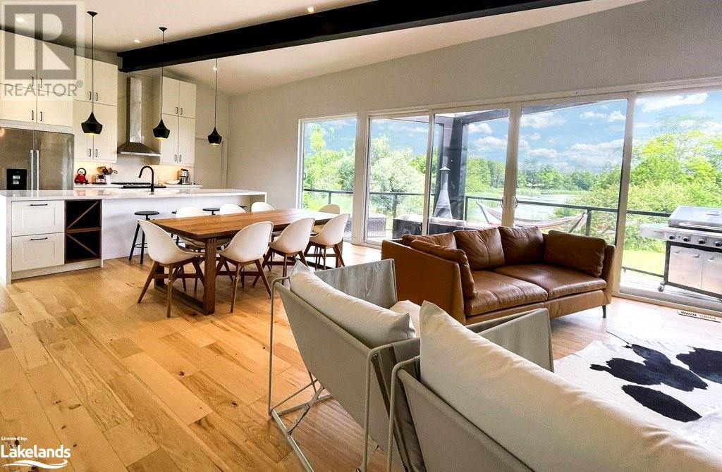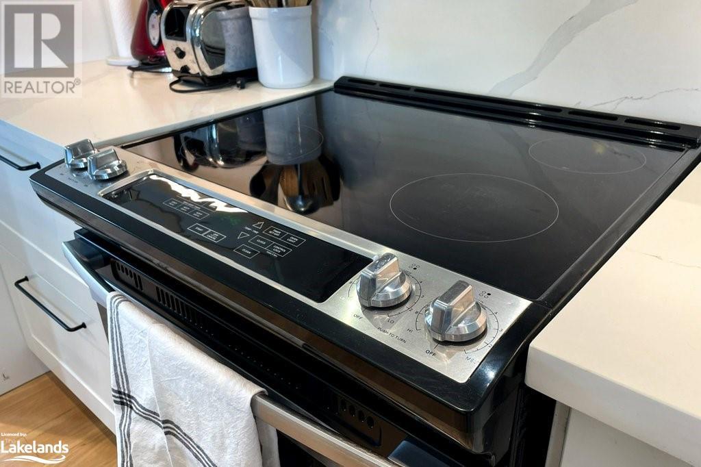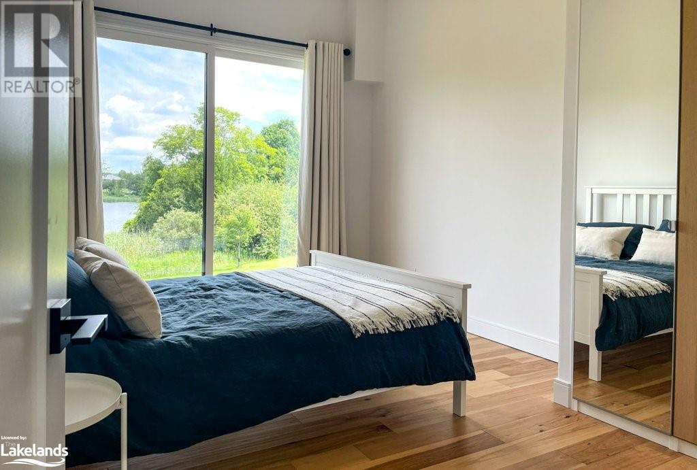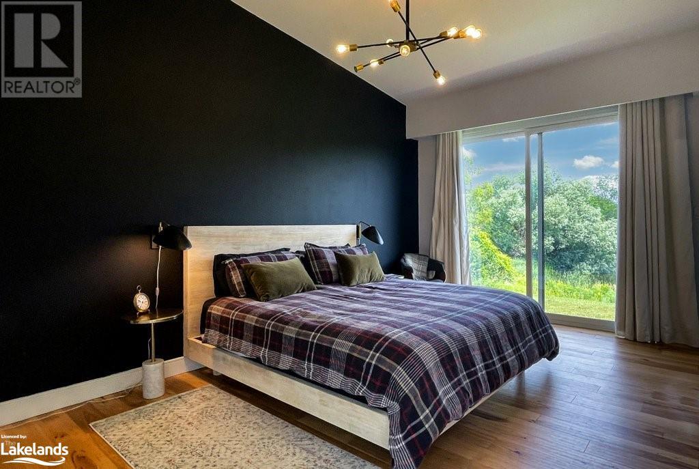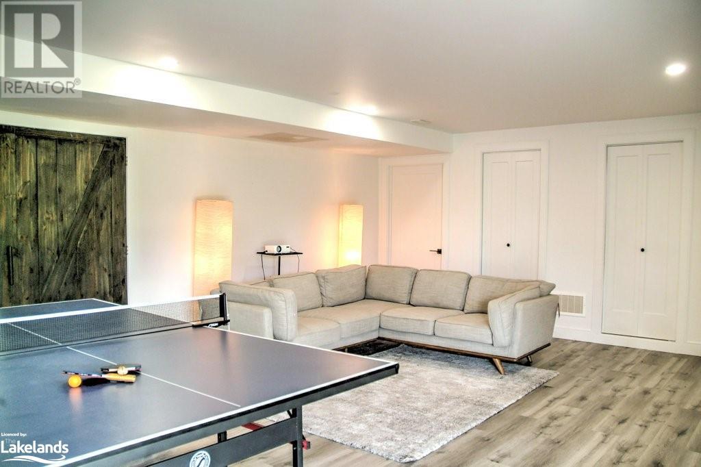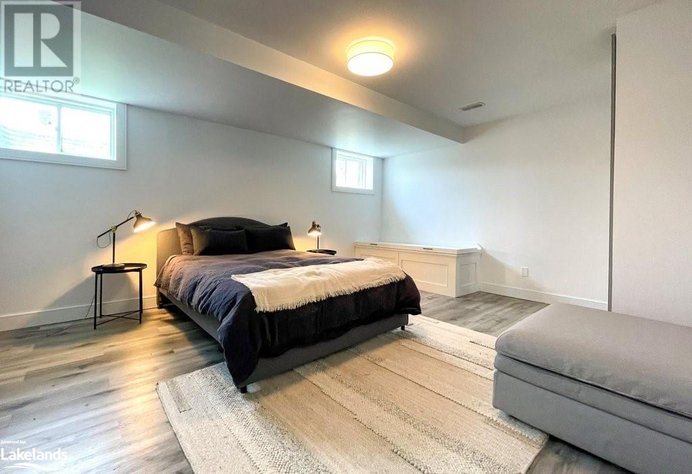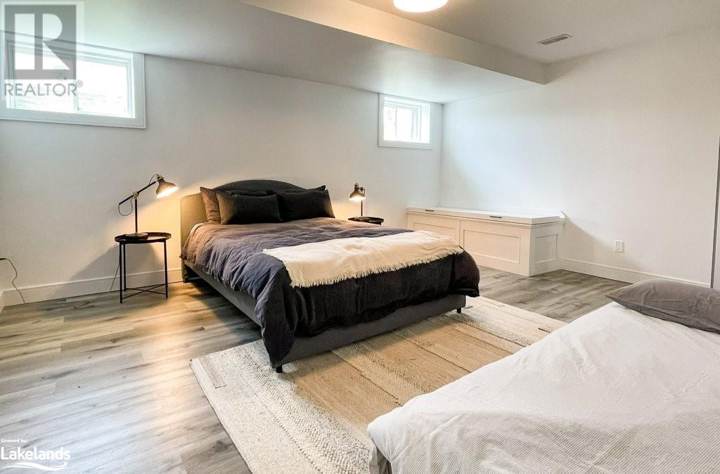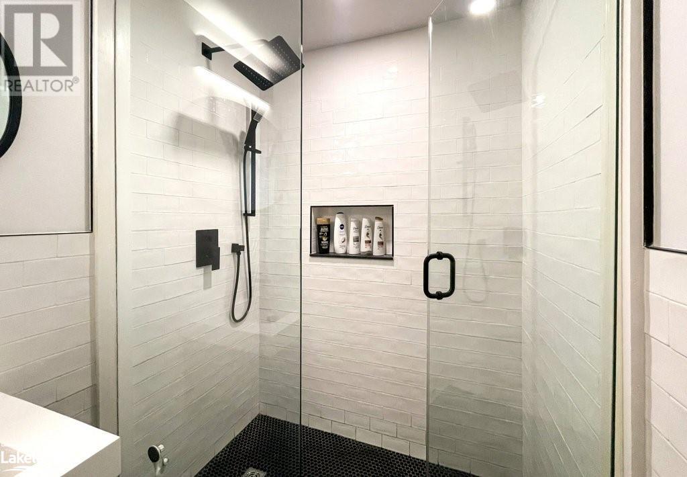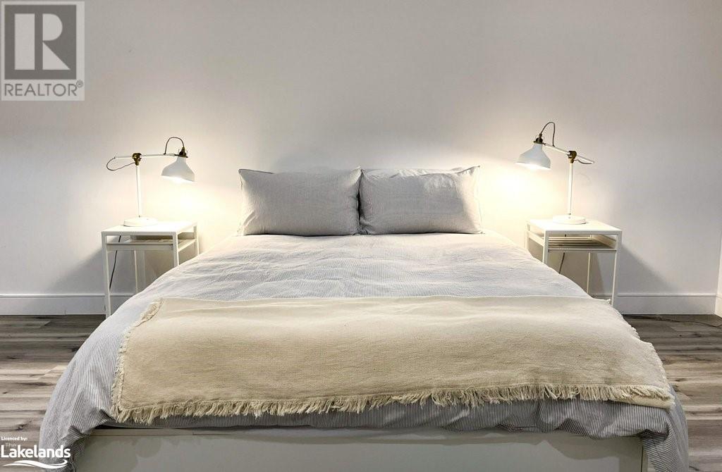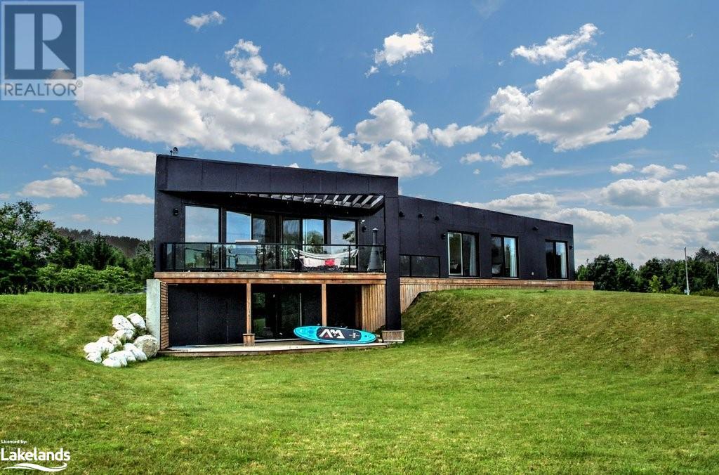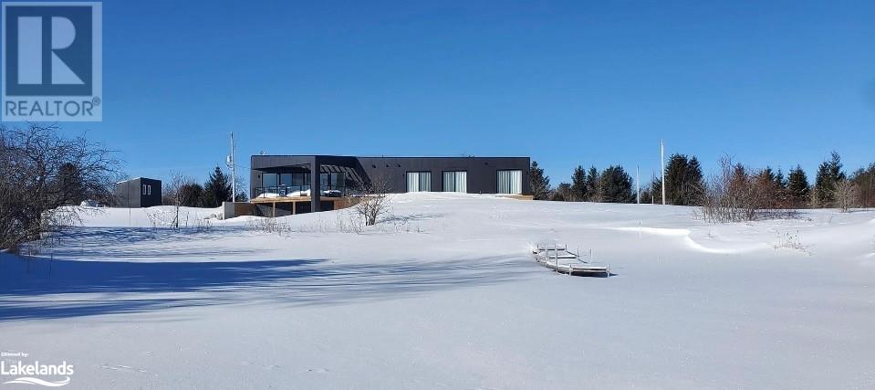5 Bedroom 3 Bathroom 3022 sqft
Bungalow Fireplace Central Air Conditioning Forced Air Waterfront Acreage
$22,000 Seasonal
Spend winter in this stunning, one of a kind, waterfront home on Brewster Lake. After a fun day on the slopes, you'll arrive home to this five bedroom, three bath home with open living spaces and walk outs on both levels. There is plenty of room for the whole family and great entertaining space for friends. Cozy up around the gas fireplace in the living room with lake and hillside views through the full length window wall. Comfortable seating at the dining table for eight people with an additional seating for four at the breakfast bar. The kids will enjoy the lower level rec room with projector TV/ wall screen and ping pong table. With Brewster Lake in your backyard, you'll be able to enjoy skating and hockey games at the end of the dock. A great location for members of Osler Bluff and Devils Glen Ski Clubs, Beaver Valley Ski Club is 25 minutes and Blue Mountain is 30 minutes. Lease rate is all inclusive for four months. Dates are flexible. More than four months can also be negotiated. (id:51300)
Property Details
| MLS® Number | 40639738 |
| Property Type | Single Family |
| AmenitiesNearBy | Ski Area |
| CommunityFeatures | Quiet Area |
| Features | Cul-de-sac |
| ParkingSpaceTotal | 5 |
| ViewType | Lake View |
| WaterFrontType | Waterfront |
Building
| BathroomTotal | 3 |
| BedroomsAboveGround | 3 |
| BedroomsBelowGround | 2 |
| BedroomsTotal | 5 |
| Appliances | Dishwasher, Dryer, Microwave, Refrigerator, Stove, Washer, Window Coverings, Wine Fridge |
| ArchitecturalStyle | Bungalow |
| BasementDevelopment | Partially Finished |
| BasementType | Full (partially Finished) |
| ConstructedDate | 2020 |
| ConstructionStyleAttachment | Detached |
| CoolingType | Central Air Conditioning |
| ExteriorFinish | Hardboard |
| FireplaceFuel | Propane |
| FireplacePresent | Yes |
| FireplaceTotal | 1 |
| FireplaceType | Other - See Remarks |
| HeatingFuel | Propane |
| HeatingType | Forced Air |
| StoriesTotal | 1 |
| SizeInterior | 3022 Sqft |
| Type | House |
| UtilityWater | Drilled Well, Well |
Land
| Acreage | Yes |
| LandAmenities | Ski Area |
| Sewer | Septic System |
| SizeFrontage | 355 Ft |
| SizeIrregular | 1.4 |
| SizeTotal | 1.4 Ac|1/2 - 1.99 Acres |
| SizeTotalText | 1.4 Ac|1/2 - 1.99 Acres |
| SurfaceWater | Lake |
| ZoningDescription | Rs |
Rooms
| Level | Type | Length | Width | Dimensions |
|---|
| Lower Level | Bedroom | | | 18'6'' x 17'6'' |
| Lower Level | Bedroom | | | 16'9'' x 13'5'' |
| Lower Level | 3pc Bathroom | | | Measurements not available |
| Lower Level | Recreation Room | | | 28'0'' x 14'0'' |
| Main Level | Full Bathroom | | | Measurements not available |
| Main Level | 3pc Bathroom | | | Measurements not available |
| Main Level | Bedroom | | | 12'0'' x 11'0'' |
| Main Level | Bedroom | | | 12'0'' x 11'0'' |
| Main Level | Primary Bedroom | | | 16'3'' x 11'0'' |
| Main Level | Laundry Room | | | 6'0'' x 5'3'' |
| Main Level | Kitchen | | | 18'7'' x 10'0'' |
| Main Level | Living Room/dining Room | | | 19'7'' x 14'2'' |
Utilities
https://www.realtor.ca/real-estate/27354855/133-young-drive-singhampton




