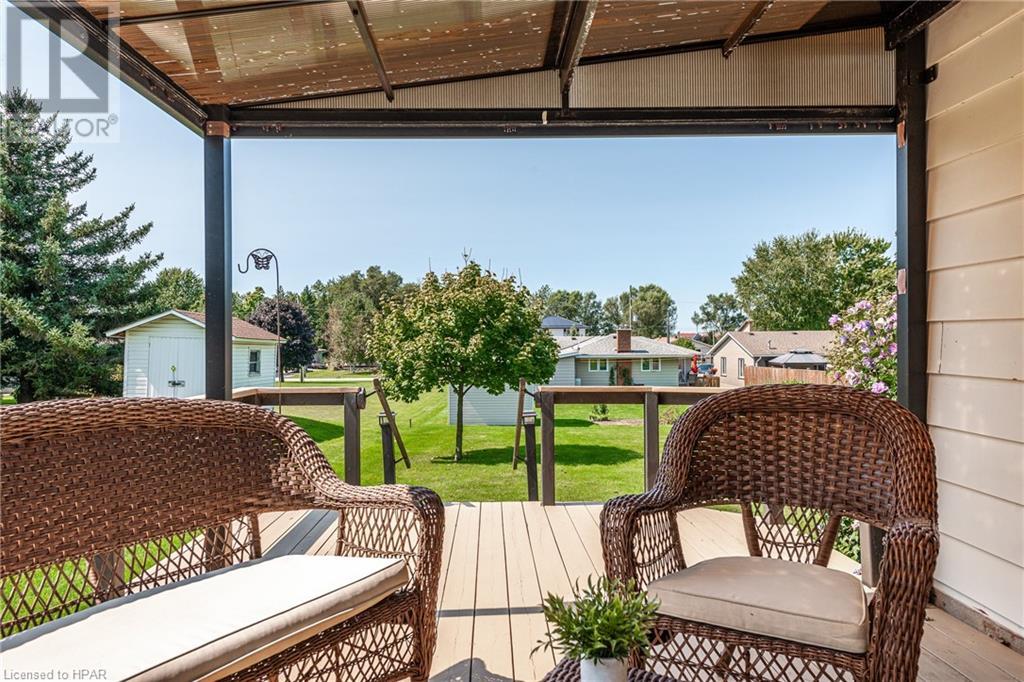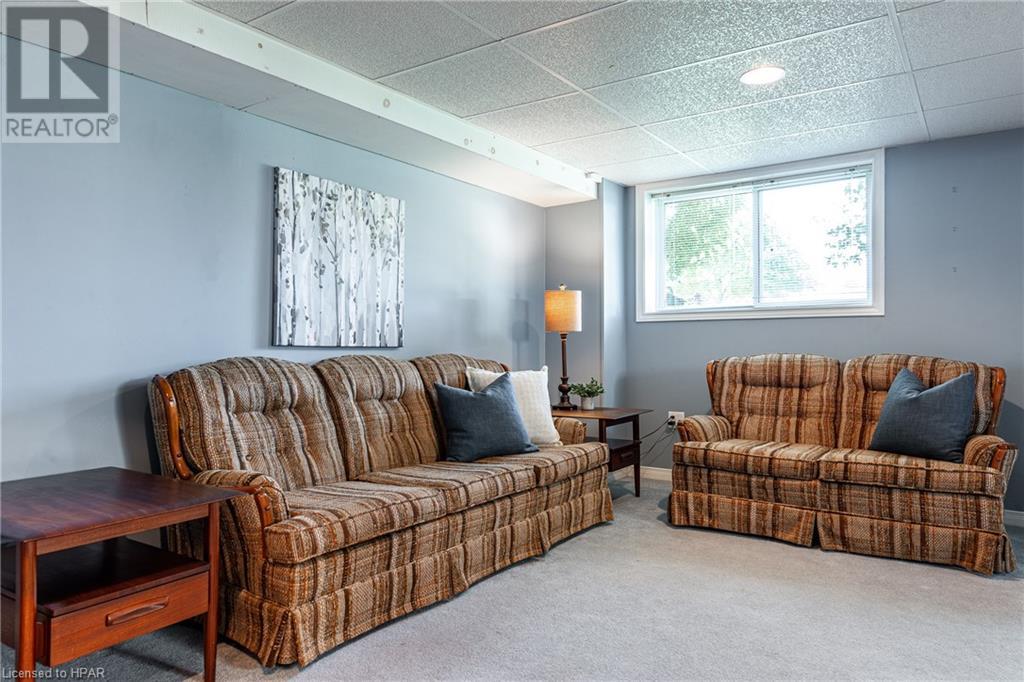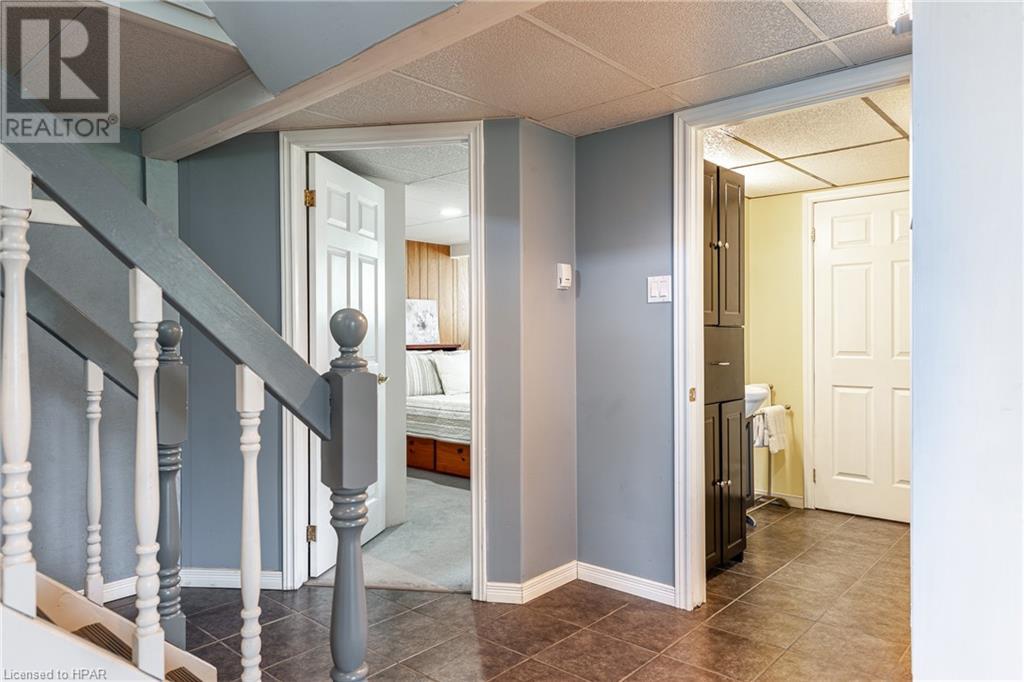3 Bedroom 2 Bathroom 1033 sqft
Bungalow Fireplace Wall Unit
$635,000
Within the vibrant community of Shakespeare, sits this fabulous, well maintained bungalow! On a generous lot, with a double wide concrete driveway, this property provides a spacious, open feeling as you approach. Stone frontage and lovely gardens add to the curb appeal. Inside, you will find beautiful 3 inch hard wood floors throughout the main level, a comfortable, bright living room with gas fireplace and a functional clean, white kitchen with granite countertops. 2 bedrooms are on this level and a large updated bathroom with in-floor heat. Downstairs is a large recroom for entertaining, boasting oversized windows and a gas stove. Enjoy the walk up to outside for a quick jaunt to the backyard. An additional bedroom and 3 piece bath are a bonus on this lower level. Spend your time on the covered deck just off the dining room, overlooking the large yard in this very peaceful neighbourhood. Need room for your RV or Truck? No problem at all in this driveway! Only a short commute to Kitchener, and likewise to Stratford. Walk downtown to your favourite store or over to the Shakespeare Community Centre where there is always something fun going on! Now is the time! (id:51300)
Property Details
| MLS® Number | 40642354 |
| Property Type | Single Family |
| AmenitiesNearBy | Park, Place Of Worship, Playground, Schools, Shopping |
| CommunityFeatures | Community Centre, School Bus |
| EquipmentType | None |
| Features | Sump Pump |
| ParkingSpaceTotal | 6 |
| RentalEquipmentType | None |
| Structure | Shed, Porch |
Building
| BathroomTotal | 2 |
| BedroomsAboveGround | 2 |
| BedroomsBelowGround | 1 |
| BedroomsTotal | 3 |
| Appliances | Central Vacuum, Dishwasher, Dryer, Microwave, Refrigerator, Stove, Water Softener, Washer, Window Coverings |
| ArchitecturalStyle | Bungalow |
| BasementDevelopment | Finished |
| BasementType | Full (finished) |
| ConstructedDate | 1971 |
| ConstructionStyleAttachment | Detached |
| CoolingType | Wall Unit |
| ExteriorFinish | Aluminum Siding, Stone, Vinyl Siding |
| FireProtection | Smoke Detectors |
| FireplacePresent | Yes |
| FireplaceTotal | 2 |
| Fixture | Ceiling Fans |
| FoundationType | Poured Concrete |
| HeatingFuel | Electric |
| StoriesTotal | 1 |
| SizeInterior | 1033 Sqft |
| Type | House |
| UtilityWater | Drilled Well |
Land
| AccessType | Highway Access |
| Acreage | No |
| LandAmenities | Park, Place Of Worship, Playground, Schools, Shopping |
| Sewer | Municipal Sewage System |
| SizeDepth | 132 Ft |
| SizeFrontage | 66 Ft |
| SizeTotalText | Under 1/2 Acre |
| ZoningDescription | R |
Rooms
| Level | Type | Length | Width | Dimensions |
|---|
| Basement | Cold Room | | | 11'3'' x 6'1'' |
| Basement | Laundry Room | | | 8'5'' x 7'5'' |
| Basement | 3pc Bathroom | | | Measurements not available |
| Basement | Bedroom | | | 17'10'' x 10'8'' |
| Basement | Recreation Room | | | 22'4'' x 21'7'' |
| Main Level | 4pc Bathroom | | | Measurements not available |
| Main Level | Bedroom | | | 11'7'' x 8'0'' |
| Main Level | Primary Bedroom | | | 11'6'' x 11'1'' |
| Main Level | Dining Room | | | 10'1'' x 9'8'' |
| Main Level | Kitchen | | | 13'5'' x 9'1'' |
| Main Level | Living Room | | | 19'0'' x 11'8'' |
| Main Level | Foyer | | | 11'7'' x 3'9'' |
https://www.realtor.ca/real-estate/27377917/3988-james-st-shakespeare




















































