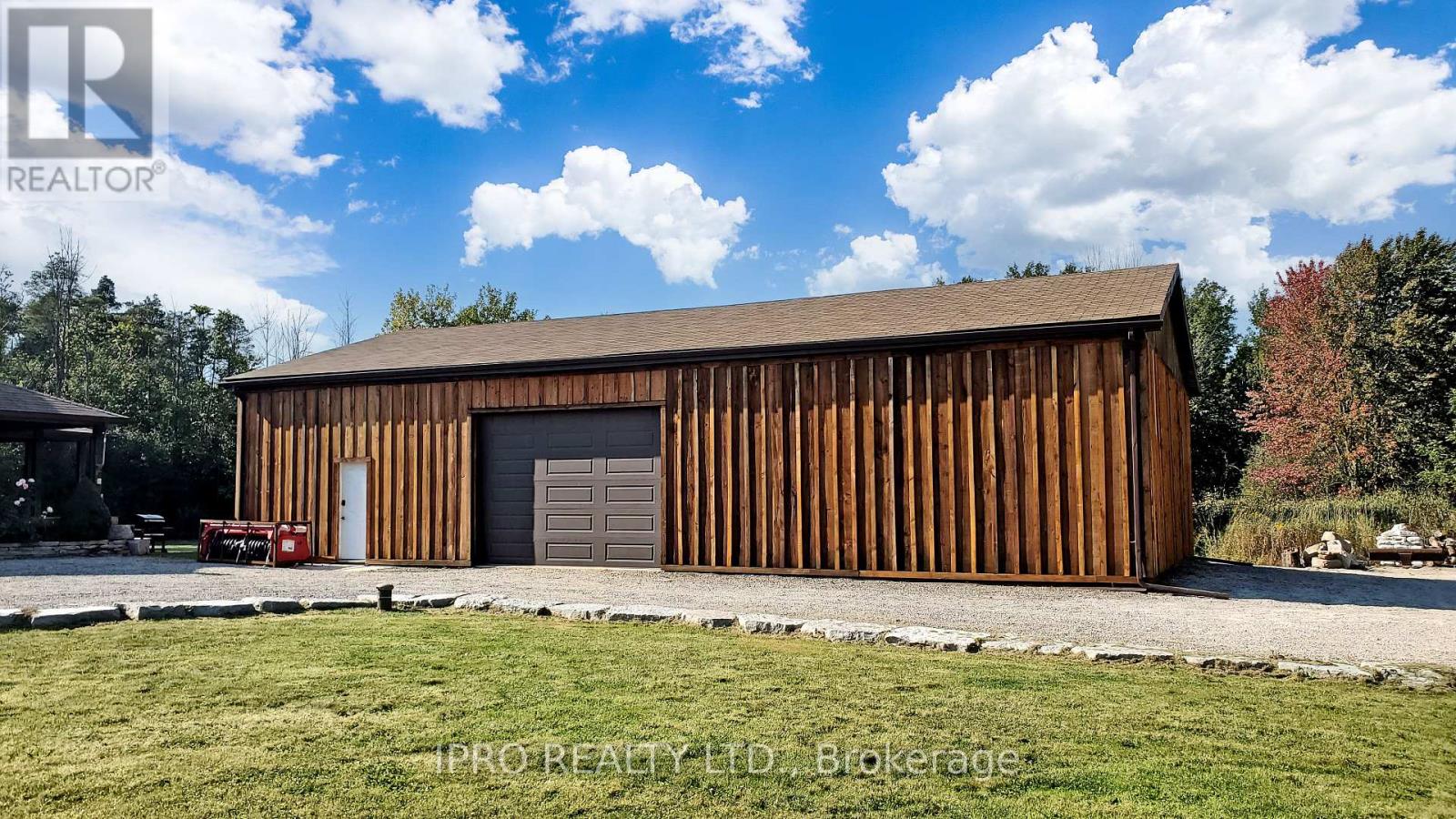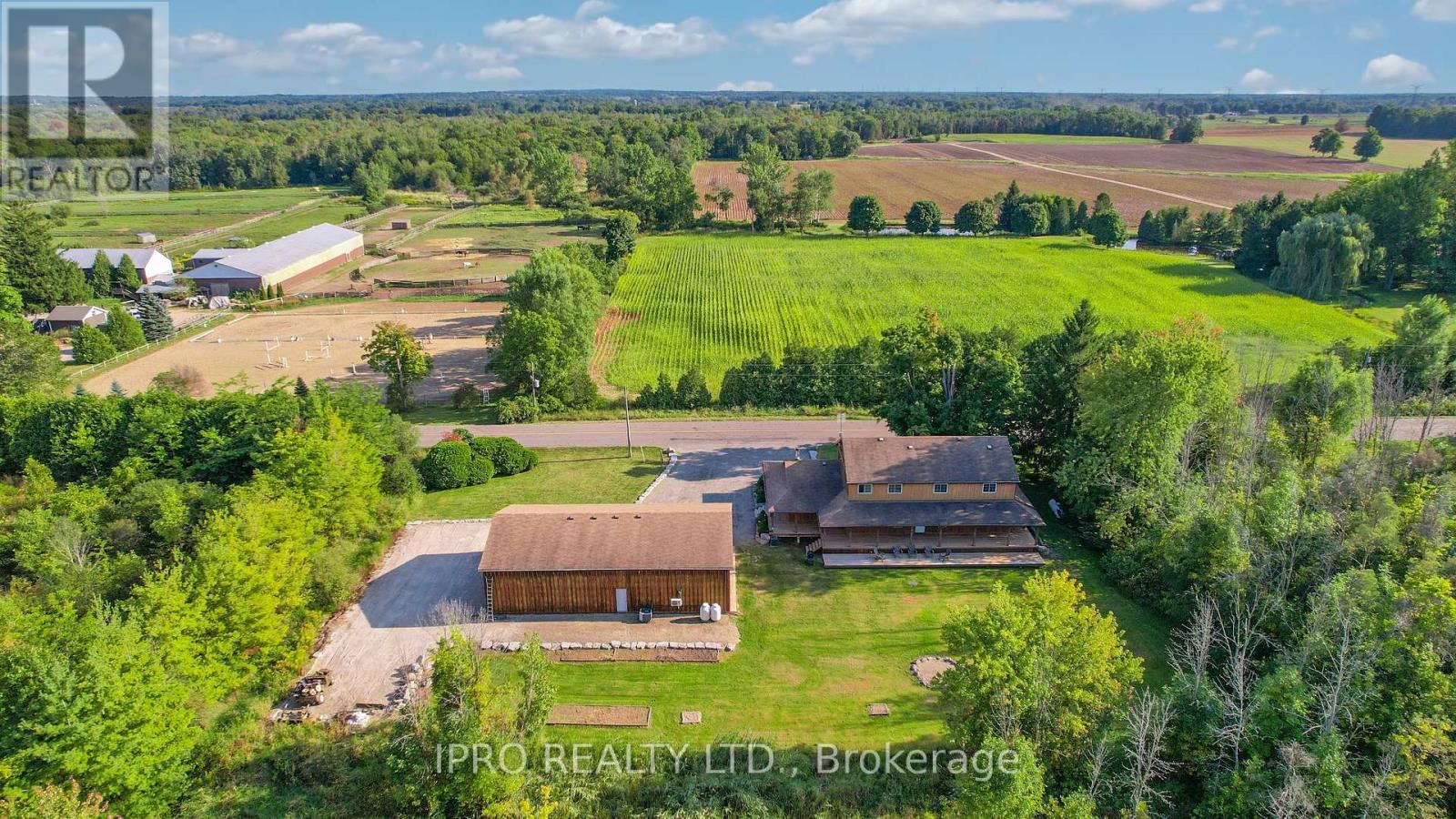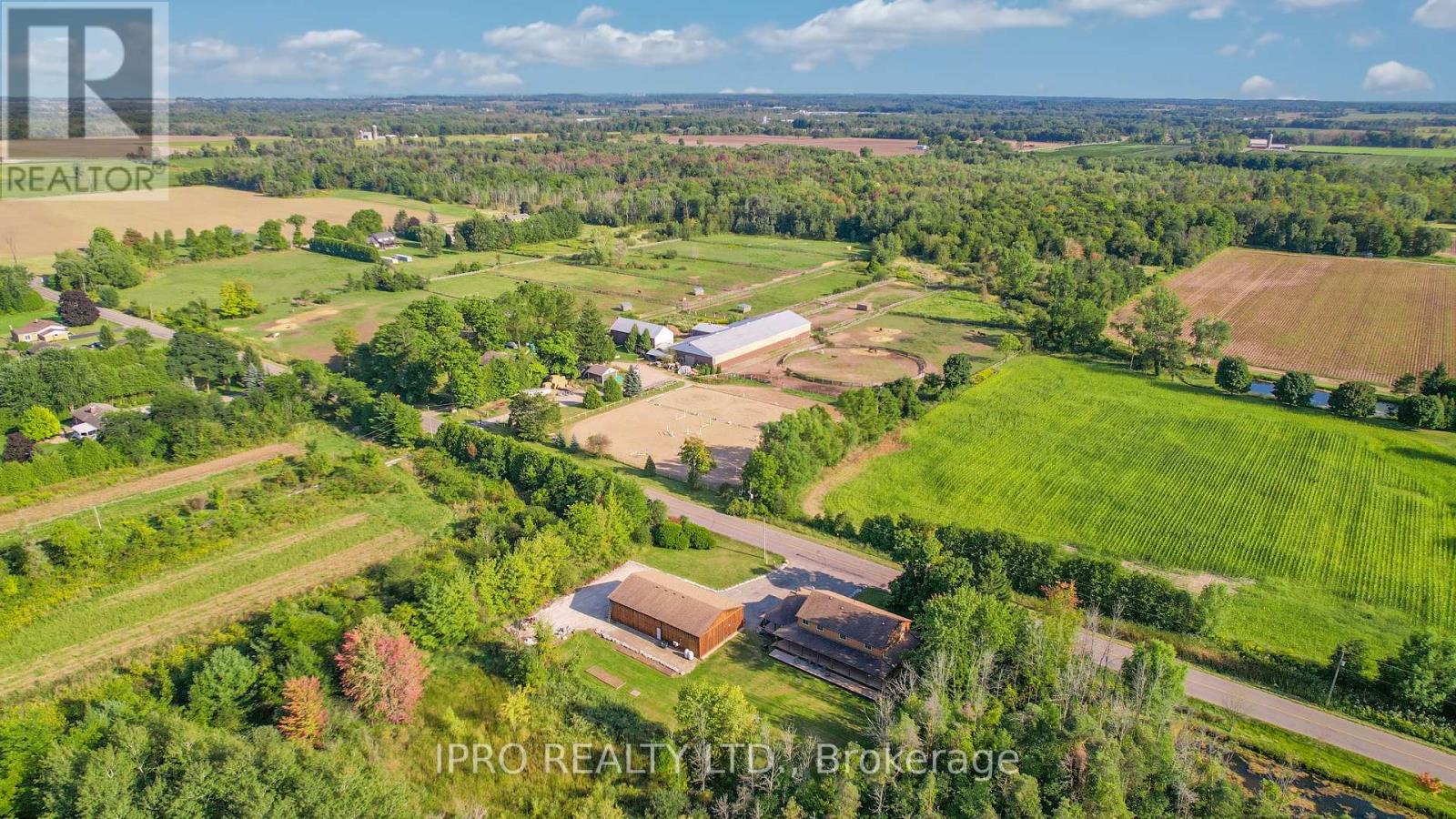4 Bedroom 2 Bathroom
Fireplace Central Air Conditioning Forced Air
$999,995
Away From All The Lights & Noises of The City You Will Find Yourself At Home In This Nature Lovers Paradise In Rural Flamborough. Only A Few Minutes Away From The Beautiful Century Pines Golf Club & Centrally Located To All The Big City Amenities; Cambridge (15 Minutes Away), Hamilton Core, (20 Minutes Away), & Burlington (20 Minutes Away). The Setting Can Only Be Described As Picturesque -A Large Property Lovingly Lived In & Surrounded By Nature. Featuring A Spectacular Wrap Around Porch & A Massive Auxiliary Climate Controlled Workshop, With Two Car Hoists Ready To Use & Guaranteed To Excite Any Car Enthusiast. Both Home & Workshop Are Cladded In Board & Batten, Pristinely Manicured Grounds, A Massive Backyard For Your Summer Gatherings, & An Expansive Driveway To Keep All Of Your Toys Parked On. It Truly Is The Perfect Country Home! This Property Is Ready For All Of Your Personal Touches To Help Make It Your Own. **** EXTRAS **** This Home Features A Very Open Layout. A Chefs Kitchen With A Large Eat-In Area. A Very Large Dining Room With A Walk-Out To The Rear Porch. A Large Sunken Family Room W/ A Wood Burning Stove. Upstairs You will Find Four Generous Bedrooms. (id:51300)
Property Details
| MLS® Number | X9306851 |
| Property Type | Single Family |
| Community Name | Rural Flamborough |
| AmenitiesNearBy | Park |
| Features | Wooded Area, Conservation/green Belt, Country Residential, Sump Pump |
| ParkingSpaceTotal | 10 |
| Structure | Workshop |
Building
| BathroomTotal | 2 |
| BedroomsAboveGround | 4 |
| BedroomsTotal | 4 |
| Appliances | Water Purifier, Water Treatment, Water Heater |
| BasementType | Full |
| CoolingType | Central Air Conditioning |
| ExteriorFinish | Wood |
| FireplacePresent | Yes |
| FireplaceTotal | 1 |
| FireplaceType | Woodstove |
| FoundationType | Block |
| HeatingFuel | Propane |
| HeatingType | Forced Air |
| StoriesTotal | 2 |
| Type | House |
Parking
Land
| Acreage | No |
| LandAmenities | Park |
| Sewer | Septic System |
| SizeDepth | 132 Ft |
| SizeFrontage | 210 Ft ,10 In |
| SizeIrregular | 210.84 X 132.06 Ft |
| SizeTotalText | 210.84 X 132.06 Ft|1/2 - 1.99 Acres |
| ZoningDescription | A2 |
Rooms
| Level | Type | Length | Width | Dimensions |
|---|
| Second Level | Primary Bedroom | 8.31 m | 4.93 m | 8.31 m x 4.93 m |
| Second Level | Bedroom 3 | 2.97 m | 2.92 m | 2.97 m x 2.92 m |
| Second Level | Bedroom 2 | 4.01 m | 4.6 m | 4.01 m x 4.6 m |
| Second Level | Bedroom | 2.95 m | 4.72 m | 2.95 m x 4.72 m |
| Ground Level | Kitchen | 8.33 m | 3.86 m | 8.33 m x 3.86 m |
| Ground Level | Dining Room | 4.04 m | 6.3 m | 4.04 m x 6.3 m |
| Ground Level | Sitting Room | 4.78 m | 5.11 m | 4.78 m x 5.11 m |
| Ground Level | Family Room | 5.59 m | 4.88 m | 5.59 m x 4.88 m |
https://www.realtor.ca/real-estate/27384367/1389-5th-concession-road-w-hamilton-rural-flamborough










































