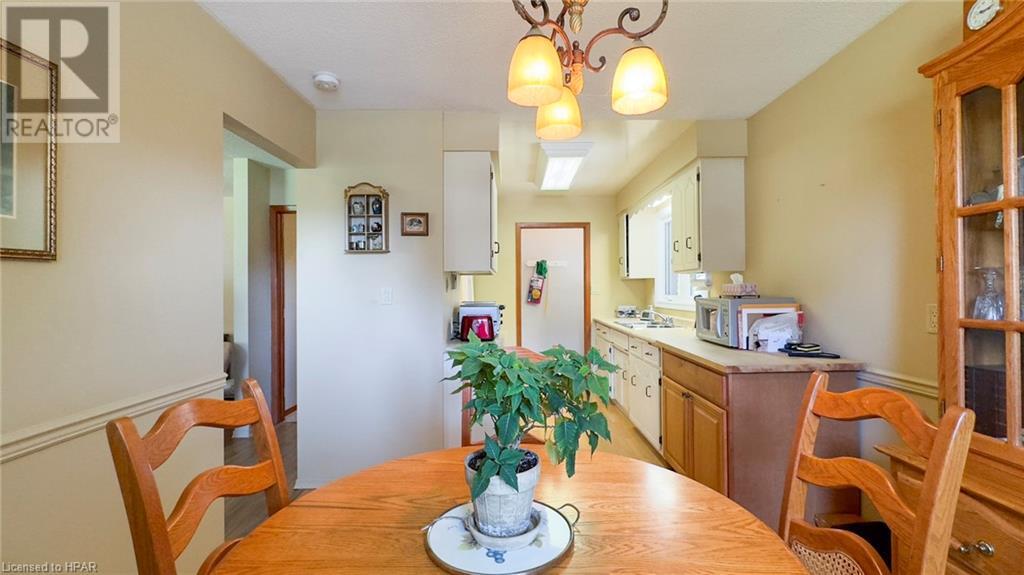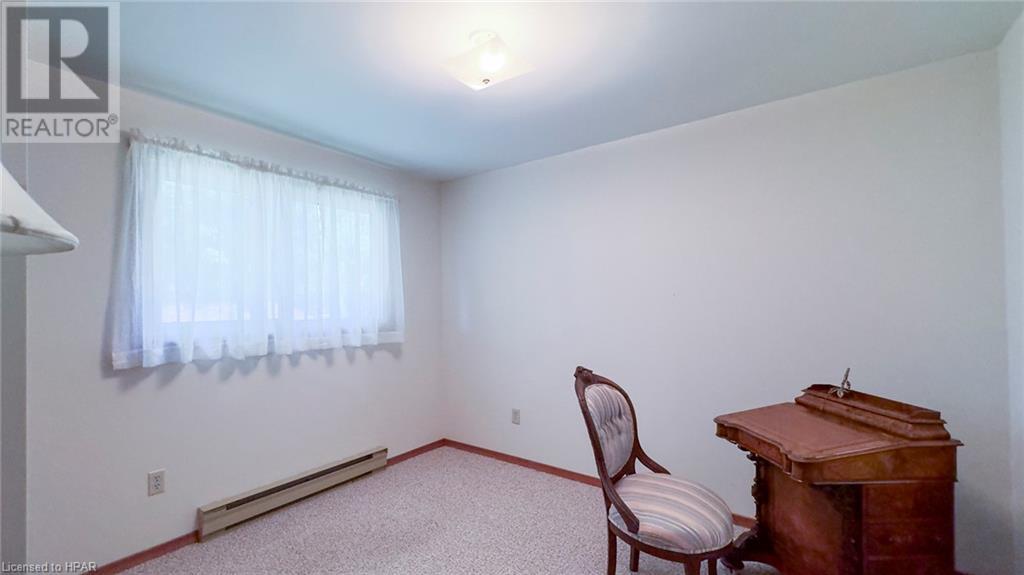205 Spence Cr Crescent Mitchell, Ontario N0K 1N0
3 Bedroom 2 Bathroom 1565.78 sqft
Fireplace None Forced Air Landscaped
$544,900
Welcome to 205 Spence Crescent! This adorable 3 level backsplit home has been lovingly maintained over the years. You will love the interior of this home which boasts 3 Bedrooms, 1.5 bathrooms, finished rec room, newer furnace, windows and updated 2 piece bathroom. This homes exterior is beautifully landscaped with a fully fenced rear yard, garden shed, carport, brand new eaves troughs, large asphalt laneway and carport. You do not want to miss this Spence Crescent Gem, call today to book your private viewing. (id:51300)
Property Details
| MLS® Number | 40639473 |
| Property Type | Single Family |
| AmenitiesNearBy | Playground, Schools |
| CommunityFeatures | Community Centre, School Bus |
| EquipmentType | None |
| Features | Paved Driveway |
| ParkingSpaceTotal | 4 |
| RentalEquipmentType | None |
| Structure | Shed |
Building
| BathroomTotal | 2 |
| BedroomsAboveGround | 3 |
| BedroomsTotal | 3 |
| Appliances | Hood Fan |
| BasementDevelopment | Partially Finished |
| BasementType | Full (partially Finished) |
| ConstructedDate | 1980 |
| ConstructionStyleAttachment | Detached |
| CoolingType | None |
| ExteriorFinish | Aluminum Siding, Brick Veneer |
| FireProtection | Smoke Detectors |
| FireplaceFuel | Electric |
| FireplacePresent | Yes |
| FireplaceTotal | 1 |
| FireplaceType | Other - See Remarks |
| HalfBathTotal | 1 |
| HeatingFuel | Natural Gas |
| HeatingType | Forced Air |
| SizeInterior | 1565.78 Sqft |
| Type | House |
| UtilityWater | Municipal Water |
Parking
| Carport |
Land
| AccessType | Road Access |
| Acreage | No |
| FenceType | Fence |
| LandAmenities | Playground, Schools |
| LandscapeFeatures | Landscaped |
| Sewer | Municipal Sewage System |
| SizeDepth | 115 Ft |
| SizeFrontage | 67 Ft |
| SizeTotalText | Under 1/2 Acre |
| ZoningDescription | Residential 1 |
Rooms
| Level | Type | Length | Width | Dimensions |
|---|---|---|---|---|
| Second Level | 4pc Bathroom | 10'2'' x 5'0'' | ||
| Second Level | Bedroom | 11'7'' x 8'3'' | ||
| Second Level | Bedroom | 10'2'' x 10'6'' | ||
| Second Level | Primary Bedroom | 11'7'' x 10'9'' | ||
| Lower Level | Laundry Room | 10'11'' x 9'11'' | ||
| Lower Level | 2pc Bathroom | 5'4'' x 5'8'' | ||
| Lower Level | Recreation Room | 12'10'' x 18'6'' | ||
| Main Level | Kitchen | 9'8'' x 8'8'' | ||
| Main Level | Living Room | 14'6'' x 17'4'' | ||
| Main Level | Kitchen | 9'8'' x 11'7'' |
Utilities
| Cable | Available |
| Electricity | Available |
| Natural Gas | Available |
https://www.realtor.ca/real-estate/27400489/205-spence-cr-crescent-mitchell
Lindsay Pickering
Broker
Amanda Deboer
Salesperson





































