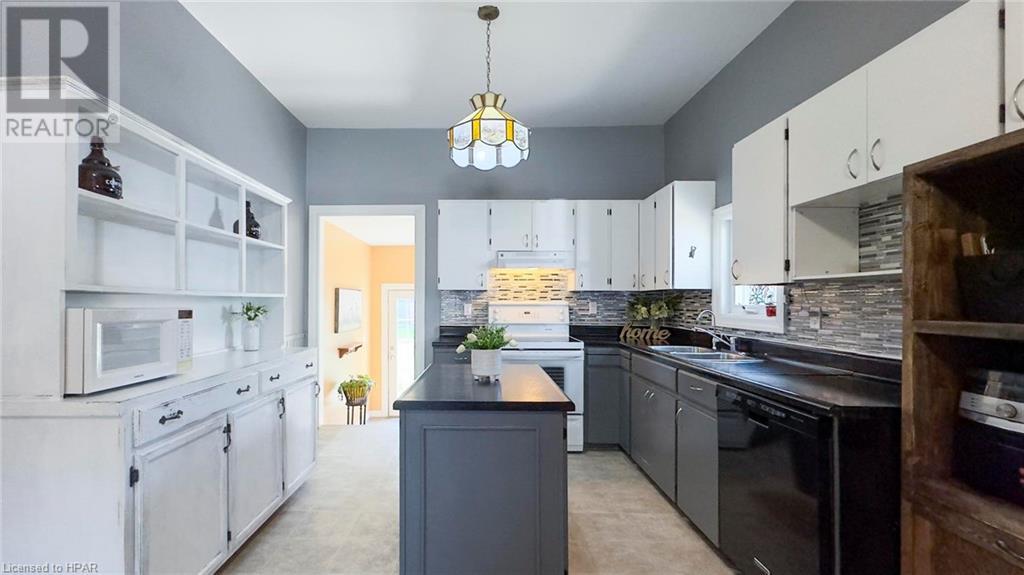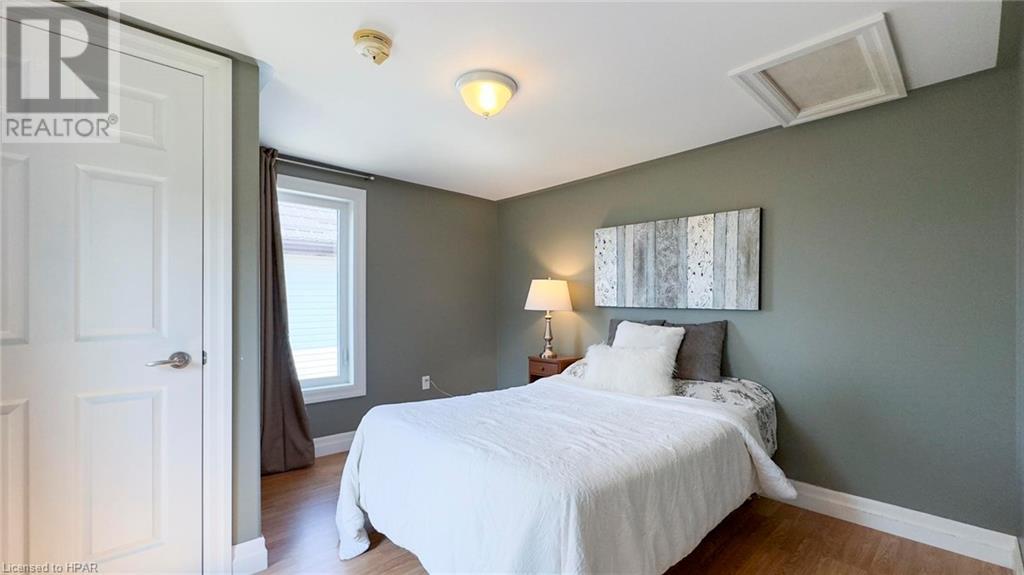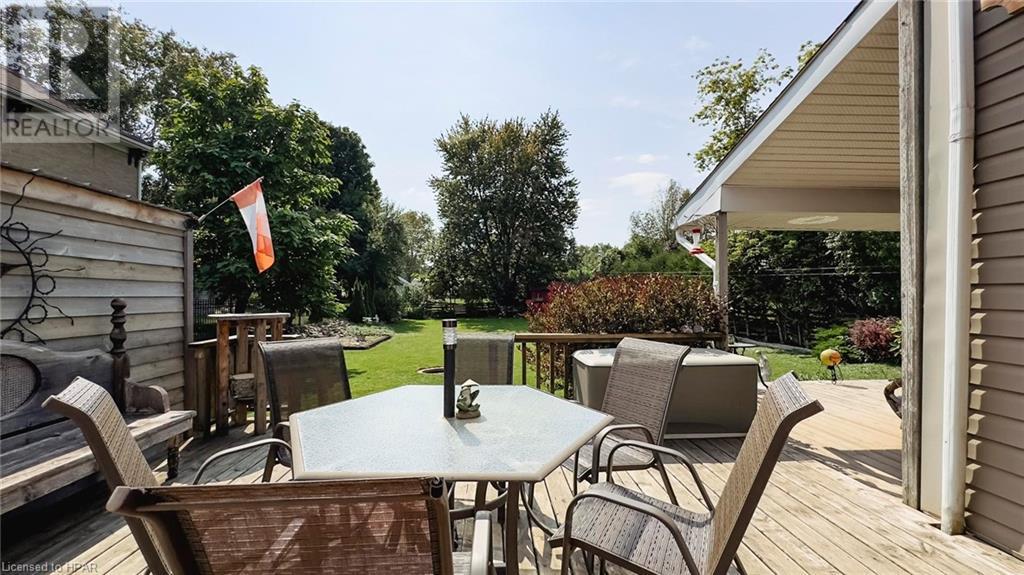4 Bedroom 2 Bathroom 2223.83 sqft
Central Air Conditioning Forced Air
$449,900
Spacious Family Home in the Heart of Blyth Located in the charming village of Blyth, this neat and tidy spacious family home is ready for its next chapter. Perfectly situated on an extra-deep lot, this home is within walking distance to all amenities, including the renowned Historic Blyth Theatre. Plus, it's just a short stroll to the G2G Trail and the famous Cowbell Brewery, offering plenty of local activities right at your doorstep. All of this, and you're only a short drive from the beautiful shores of Lake Huron, making it an ideal spot for both convenience and leisure. Step inside to discover a bright and airy main level featuring an oversized living room that flows seamlessly into the dining room, perfect for family gatherings. The country-style eat-in kitchen is warm and welcoming. A spacious mudroom/enclosed porch and main-floor laundry add extra convenience for busy households. Upstairs, you’ll find 4 generously sized bedrooms, each with an abundance of closet space. The home’s new bathrooms —there’s a functional 3-piece bath on the main floor, and upstairs you’ll love the luxurious, spa-like bathroom complete with double sinks and a dreamy soaker tub. Privacy and relaxation are guaranteed! For those who need extra space, the attached garage provides plenty of room for parking and a workshop area for hobbies or storage.Entertaining takes center stage in the backyard with a three-tiered deck, offering the perfect private oasis for summer barbecues and gatherings with family and friends. The list of quality updates in this home is long, making it move-in ready for you to enjoy. (id:51300)
Property Details
| MLS® Number | 40645797 |
| Property Type | Single Family |
| AmenitiesNearBy | Park, Playground |
| CommunityFeatures | Community Centre |
| EquipmentType | Water Heater |
| Features | Crushed Stone Driveway, Sump Pump |
| ParkingSpaceTotal | 4 |
| RentalEquipmentType | Water Heater |
| Structure | Shed |
Building
| BathroomTotal | 2 |
| BedroomsAboveGround | 4 |
| BedroomsTotal | 4 |
| Appliances | Dishwasher, Dryer, Refrigerator, Stove, Washer, Garage Door Opener |
| BasementDevelopment | Unfinished |
| BasementType | Partial (unfinished) |
| ConstructionMaterial | Wood Frame |
| ConstructionStyleAttachment | Detached |
| CoolingType | Central Air Conditioning |
| ExteriorFinish | Other, Vinyl Siding, Wood |
| FireProtection | Smoke Detectors |
| FoundationType | Stone |
| HeatingFuel | Natural Gas |
| HeatingType | Forced Air |
| StoriesTotal | 2 |
| SizeInterior | 2223.83 Sqft |
| Type | House |
| UtilityWater | Municipal Water |
Parking
Land
| Acreage | No |
| LandAmenities | Park, Playground |
| Sewer | Municipal Sewage System |
| SizeDepth | 165 Ft |
| SizeFrontage | 66 Ft |
| SizeTotalText | Under 1/2 Acre |
| ZoningDescription | R1 |
Rooms
| Level | Type | Length | Width | Dimensions |
|---|
| Second Level | Bedroom | | | 14'0'' x 11'10'' |
| Second Level | Bedroom | | | 11'5'' x 11'7'' |
| Second Level | Bedroom | | | 12'0'' x 10'9'' |
| Second Level | 5pc Bathroom | | | 10'9'' x 10'9'' |
| Second Level | Primary Bedroom | | | 11'6'' x 17'1'' |
| Main Level | Foyer | | | 11'1'' x 6'4'' |
| Main Level | Breakfast | | | 11'8'' x 8'11'' |
| Main Level | Kitchen | | | 11'8'' x 14'4'' |
| Main Level | 3pc Bathroom | | | 6'1'' x 6'10'' |
| Main Level | Dining Room | | | 17'3'' x 21'4'' |
| Main Level | Living Room | | | 16'2'' x 19'1'' |
Utilities
https://www.realtor.ca/real-estate/27406523/219-dinsley-street-blyth




















































