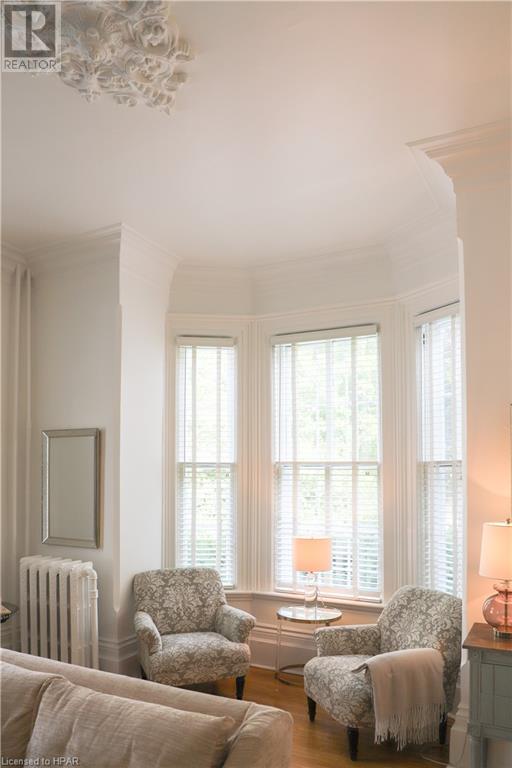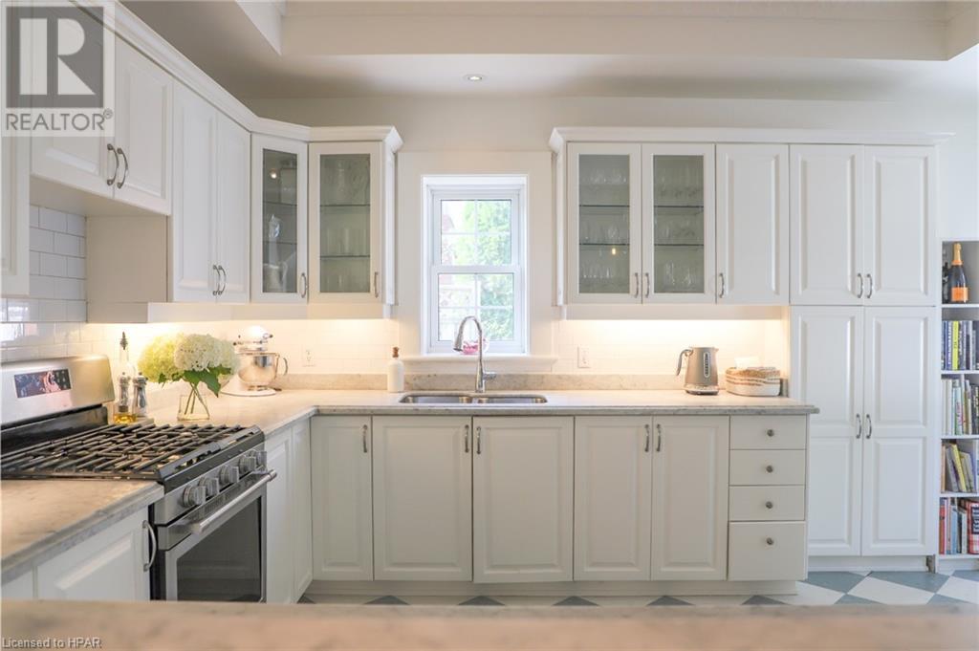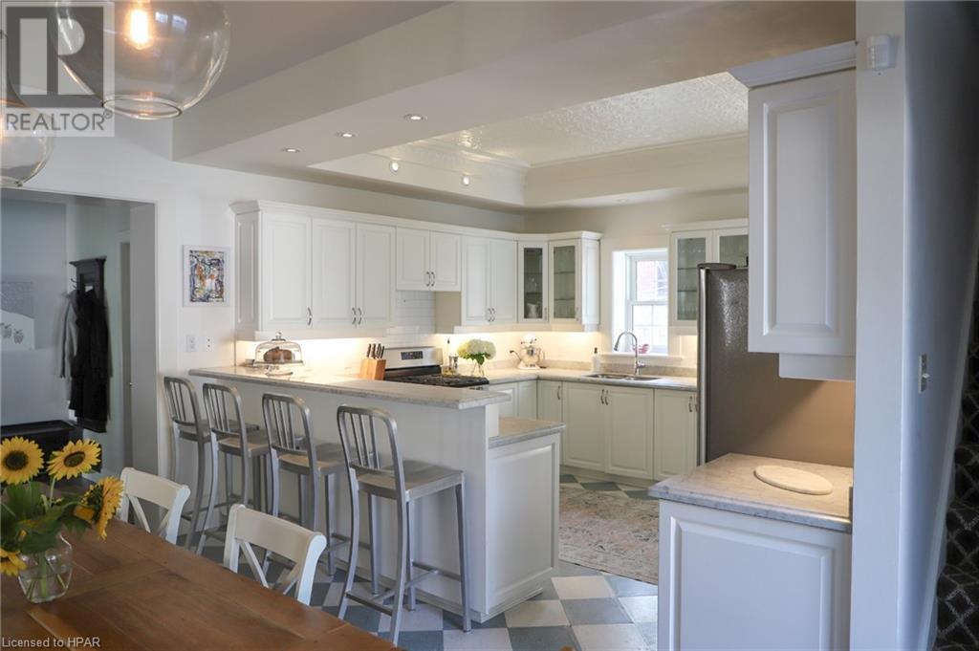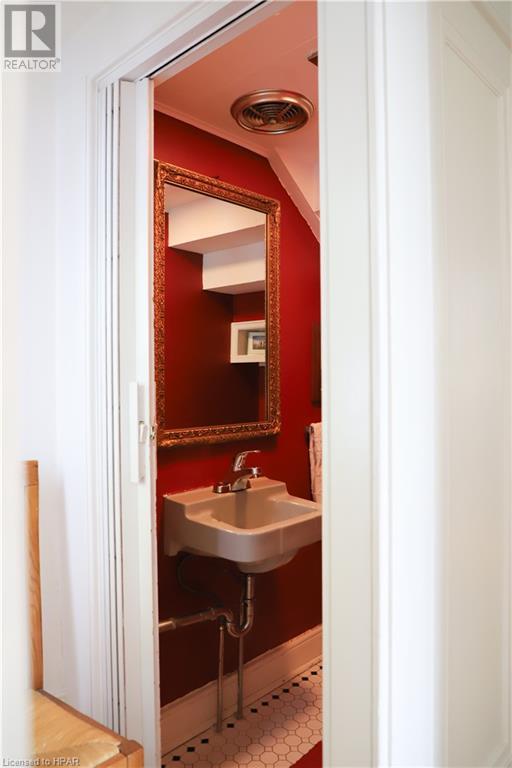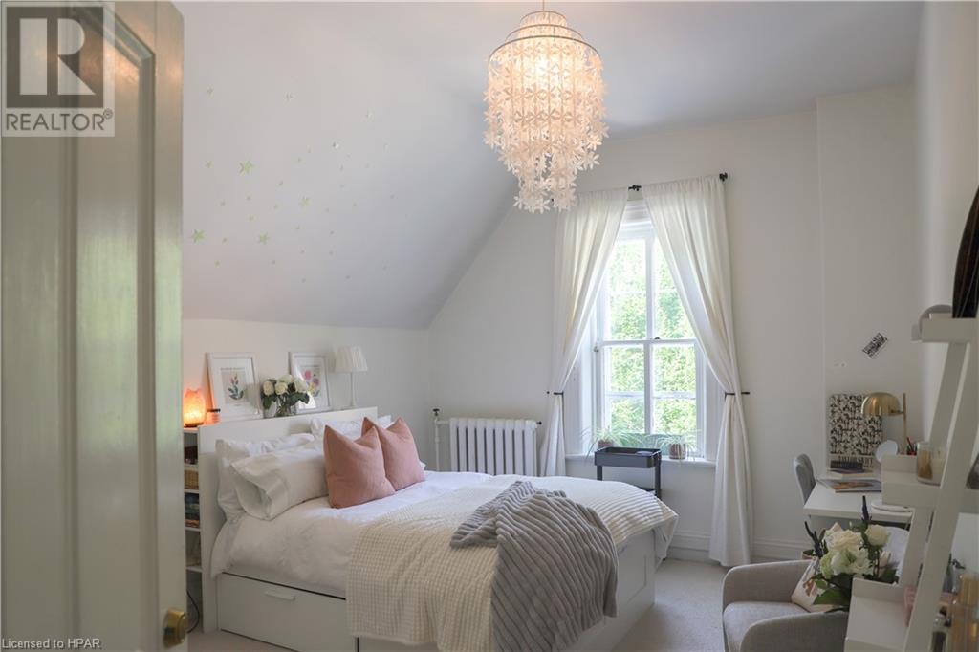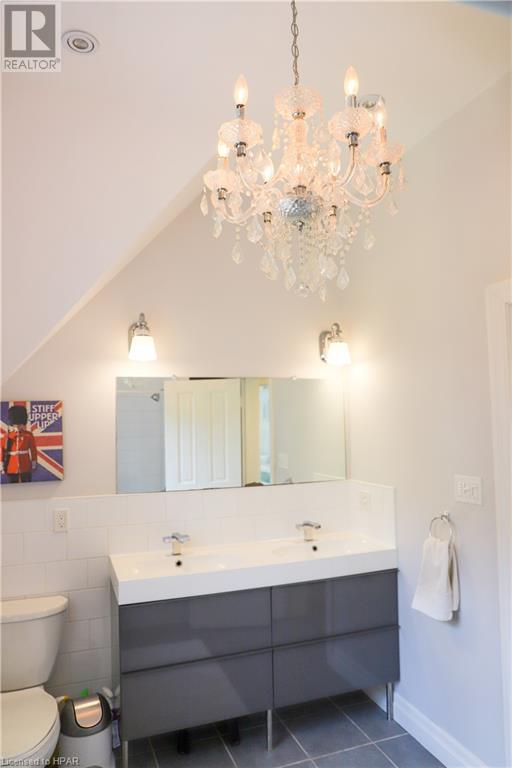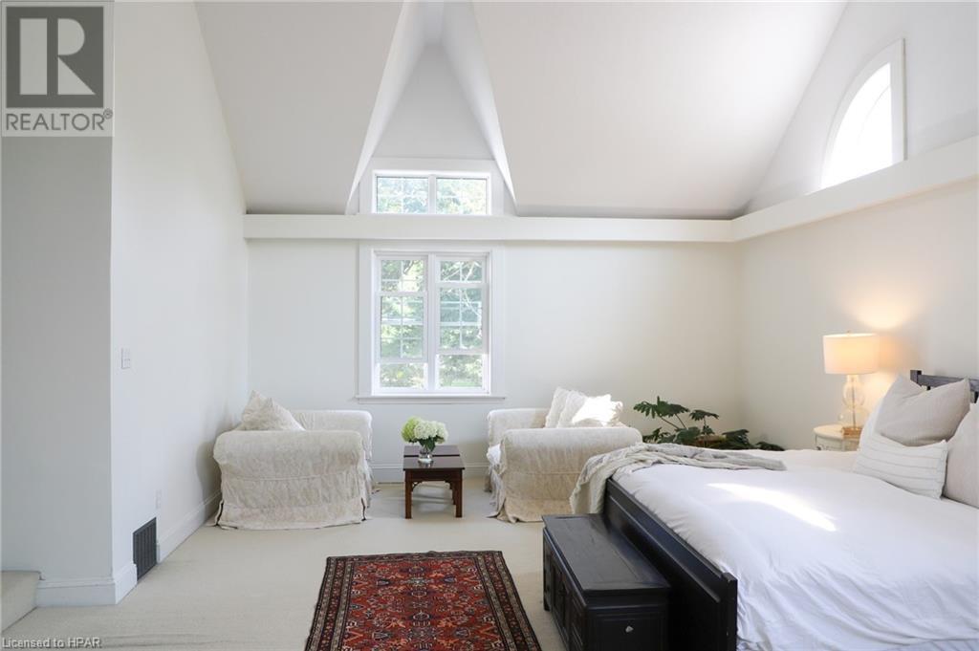5 Bedroom 3 Bathroom 4217 sqft
2 Level Central Air Conditioning Forced Air, Hot Water Radiator Heat
$1,600,000
Step into the charm of 151 Douglas Street, a Stratford home that effortlessly blends historical elegance with modern living. The striking Gothic triple gables draw you in, while the welcoming front porch sets the scene for leisurely afternoons—whether it’s reading a favorite book or enjoying games with family. Picture long summer evenings with friends, making memories in this timeless setting. With over 4,000 sq. ft. of living space, this home offers five spacious bedrooms, including a dedicated master suite featuring a stunning primary bedroom, large bathroom and private sitting room. The main floor boasts two inviting living areas, each with large windows that overlook the serene and lush surroundings. The kitchen and dining room, provides easy access to the inviting inground pool—perfect for grabbing snacks during poolside gatherings. There’s even a south-facing vegetable patch out back for those looking to grow their own fresh and homegrown flavors right from the garden. The spacious double car garage is a real treat in a home of this era, one you will appreciate in the winter months. Set in one of Stratford’s most desirable neighborhoods, 151 Douglas Street is a true blend of character and modern comfort. Don’t miss the rare opportunity to own this beautiful piece of history, offering elegance, warmth, and the perfect setting for new memories. (id:51300)
Open House
This property has open houses!
Starts at:1:00 pm
Ends at:3:00 pm
Property Details
| MLS® Number | 40647264 |
| Property Type | Single Family |
| AmenitiesNearBy | Schools |
| CommunicationType | High Speed Internet |
| EquipmentType | Water Heater |
| Features | Paved Driveway, Skylight, Sump Pump, Automatic Garage Door Opener |
| ParkingSpaceTotal | 12 |
| RentalEquipmentType | Water Heater |
| Structure | Porch |
Building
| BathroomTotal | 3 |
| BedroomsAboveGround | 5 |
| BedroomsTotal | 5 |
| Appliances | Dishwasher, Dryer, Refrigerator, Water Softener, Washer, Garage Door Opener |
| ArchitecturalStyle | 2 Level |
| BasementDevelopment | Unfinished |
| BasementType | Partial (unfinished) |
| ConstructedDate | 1862 |
| ConstructionStyleAttachment | Detached |
| CoolingType | Central Air Conditioning |
| ExteriorFinish | Brick Veneer |
| FireProtection | Smoke Detectors, Alarm System |
| FoundationType | Stone |
| HalfBathTotal | 1 |
| HeatingFuel | Natural Gas |
| HeatingType | Forced Air, Hot Water Radiator Heat |
| StoriesTotal | 2 |
| SizeInterior | 4217 Sqft |
| Type | House |
| UtilityWater | Municipal Water |
Parking
Land
| AccessType | Road Access |
| Acreage | No |
| LandAmenities | Schools |
| Sewer | Municipal Sewage System |
| SizeDepth | 158 Ft |
| SizeFrontage | 105 Ft |
| SizeIrregular | 0.405 |
| SizeTotal | 0.405 Ac|under 1/2 Acre |
| SizeTotalText | 0.405 Ac|under 1/2 Acre |
| ZoningDescription | R2(1) |
Rooms
| Level | Type | Length | Width | Dimensions |
|---|
| Second Level | 4pc Bathroom | | | Measurements not available |
| Second Level | 5pc Bathroom | | | 11'7'' x 7'3'' |
| Second Level | Bedroom | | | 15'11'' x 12'7'' |
| Second Level | Bedroom | | | 15'11'' x 12'5'' |
| Second Level | Bedroom | | | 16'12'' x 12'5'' |
| Second Level | Bedroom | | | 16'1'' x 12'5'' |
| Second Level | Library | | | 17'0'' x 14'8'' |
| Second Level | Primary Bedroom | | | 8'1'' x 6'11'' |
| Main Level | 2pc Bathroom | | | Measurements not available |
| Main Level | Foyer | | | 8'1'' x 6'11'' |
| Main Level | Dining Room | | | 17'2'' x 11'3'' |
| Main Level | Kitchen | | | 17'3'' x 12'6'' |
| Main Level | Living Room | | | 15'4'' x 27'6'' |
| Main Level | Family Room | | | 15'4'' x 27'6'' |
Utilities
| Electricity | Available |
| Natural Gas | Available |
https://www.realtor.ca/real-estate/27418220/151-douglas-street-stratford









