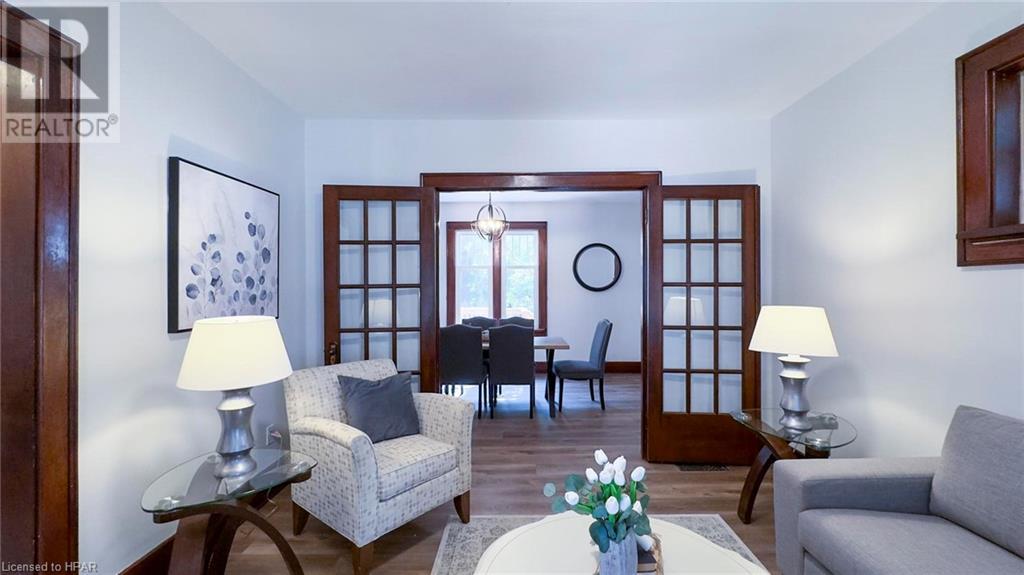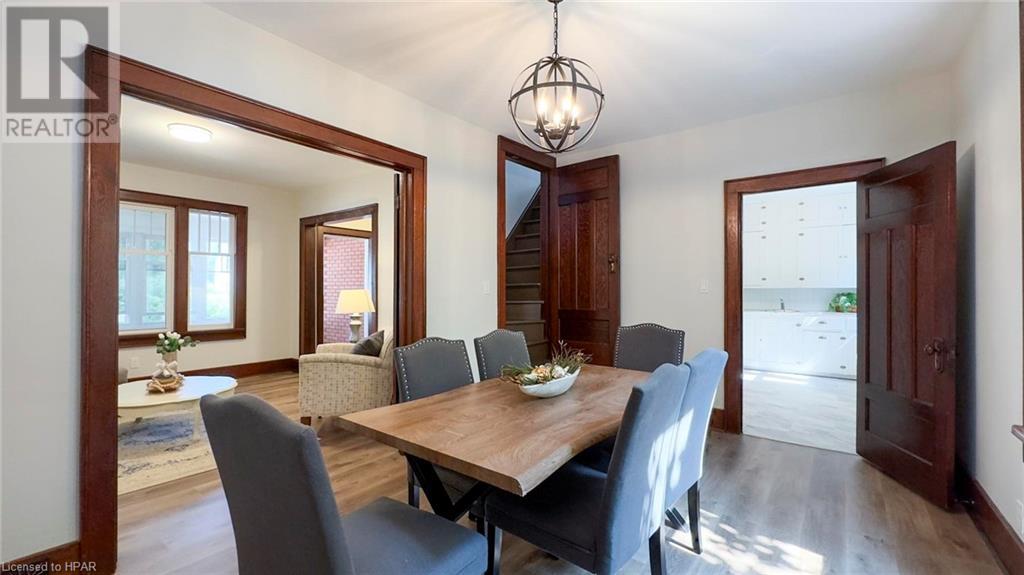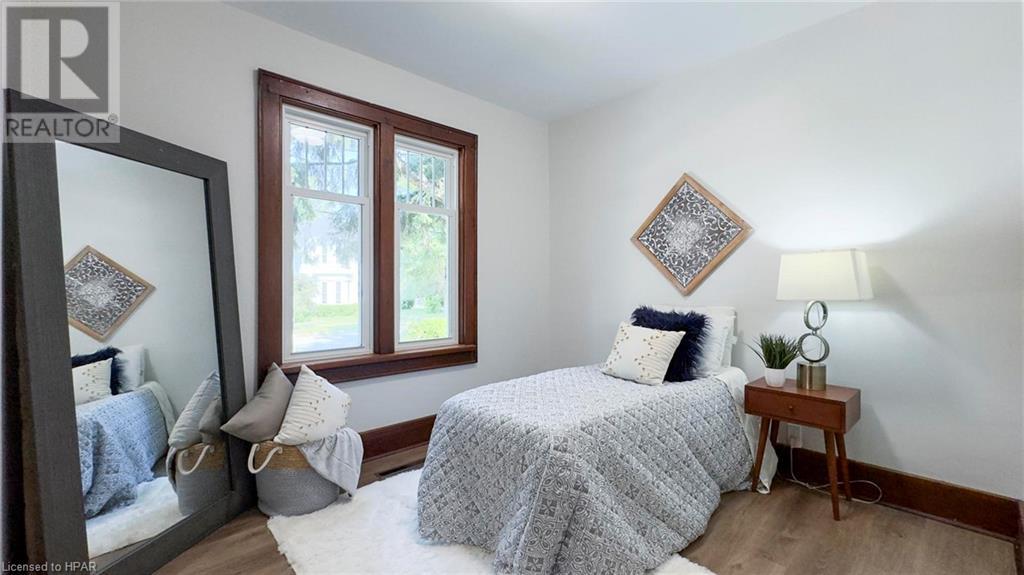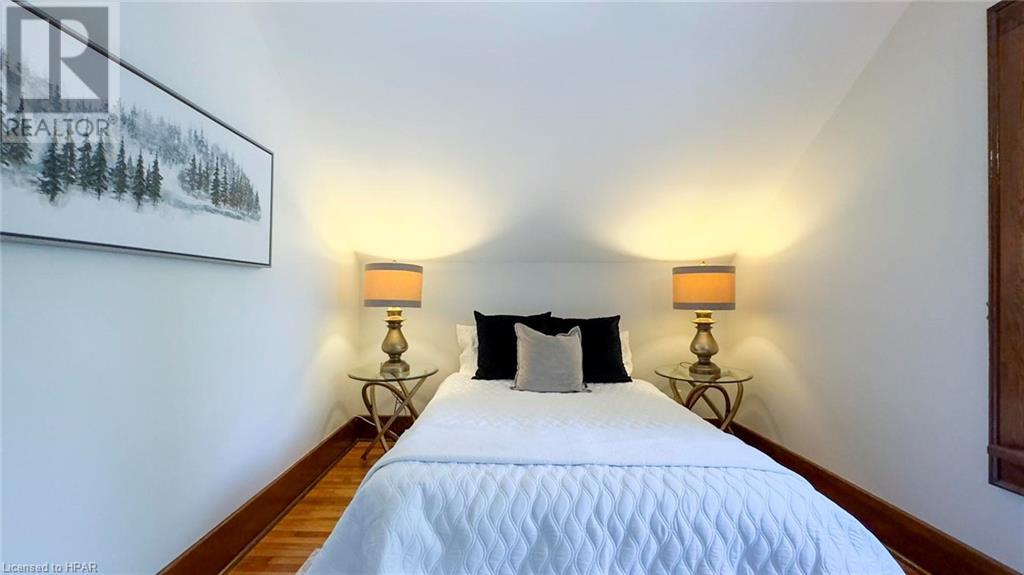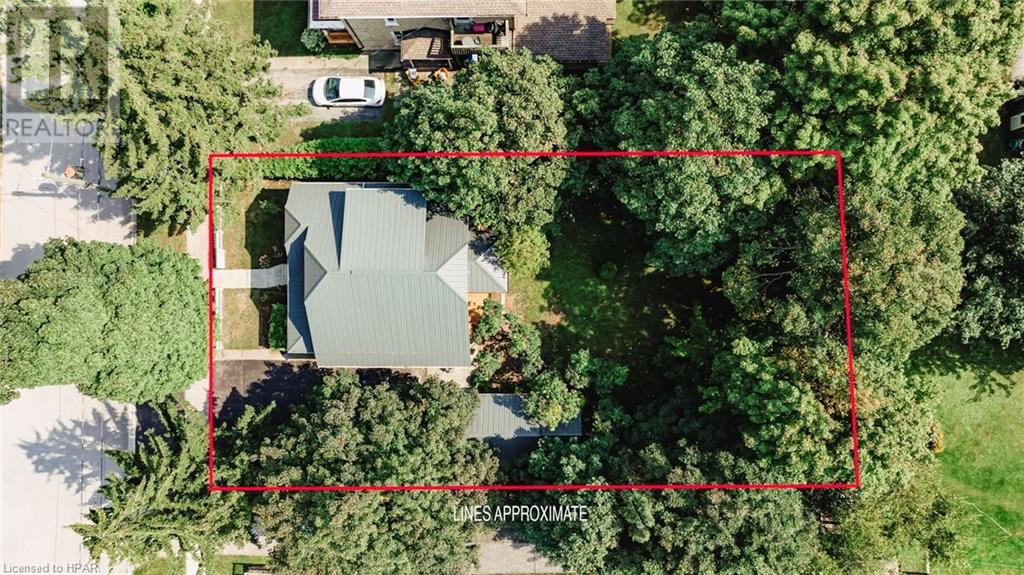3 Bedroom 2 Bathroom 1339.81 sqft
Central Air Conditioning Forced Air
$529,900
This 1.5 Storey Arts and Crafts style home offers old world charm with some very significant updates including a new steel roof (2024), 2 new bathrooms, updated windows, a new rear entry deck, new flooring throughout the main floor, and in the finished part of the basement, some wiring updates in the front entry and fresh painting throughout. The historic charm comes into play when you first see that white picket fence across the front yard, and then walk into a classic 3 season sun porch leading into an entry, and then into the front living room and formal dining room that lead you to a cottage style kitchen. There is a main floor room that can double as an office or bedroom, and the 4 pc bath also resides on the main floor. Upstairs you have a bright landing leading off to 2 bedrooms, one with a 2 pc bath. The partially finished basement offers a spacious family room and the laundry facilities with extra storage. The gas furnace also features central air conditioning. Detached from the home is a single car garage with a garden storage shed in the back. (id:51300)
Property Details
| MLS® Number | 40647702 |
| Property Type | Single Family |
| AmenitiesNearBy | Beach, Hospital, Marina, Park, Place Of Worship, Schools |
| CommunicationType | Fiber |
| CommunityFeatures | Community Centre |
| ParkingSpaceTotal | 5 |
Building
| BathroomTotal | 2 |
| BedroomsAboveGround | 3 |
| BedroomsTotal | 3 |
| Appliances | Dryer, Refrigerator, Stove, Washer |
| BasementDevelopment | Partially Finished |
| BasementType | Full (partially Finished) |
| ConstructedDate | 1925 |
| ConstructionMaterial | Wood Frame |
| ConstructionStyleAttachment | Detached |
| CoolingType | Central Air Conditioning |
| ExteriorFinish | Brick, Vinyl Siding, Wood |
| FoundationType | Poured Concrete |
| HalfBathTotal | 1 |
| HeatingFuel | Natural Gas |
| HeatingType | Forced Air |
| StoriesTotal | 2 |
| SizeInterior | 1339.81 Sqft |
| Type | House |
| UtilityWater | Municipal Water |
Parking
Land
| Acreage | No |
| LandAmenities | Beach, Hospital, Marina, Park, Place Of Worship, Schools |
| Sewer | Municipal Sewage System |
| SizeDepth | 110 Ft |
| SizeFrontage | 66 Ft |
| SizeTotalText | Under 1/2 Acre |
| ZoningDescription | R2 |
Rooms
| Level | Type | Length | Width | Dimensions |
|---|
| Second Level | Den | | | 11'0'' x 8'10'' |
| Second Level | Bedroom | | | 12'11'' x 9'6'' |
| Second Level | 2pc Bathroom | | | 5'8'' x 4'8'' |
| Second Level | Primary Bedroom | | | 18'1'' x 10'3'' |
| Lower Level | Utility Room | | | 10'10'' x 4'10'' |
| Lower Level | Storage | | | 23'6'' x 13'5'' |
| Lower Level | Recreation Room | | | 22'7'' x 14'3'' |
| Main Level | Mud Room | | | 9'4'' x 5'5'' |
| Main Level | 4pc Bathroom | | | 9'9'' x 6'5'' |
| Main Level | Bedroom | | | 10'9'' x 9'5'' |
| Main Level | Dining Room | | | 15'1'' x 10'4'' |
| Main Level | Kitchen | | | 11'10'' x 10'3'' |
| Main Level | Living Room | | | 12'9'' x 11'11'' |
Utilities
| Cable | Available |
| Electricity | Available |
| Natural Gas | Available |
https://www.realtor.ca/real-estate/27423980/178-newgate-street-goderich












