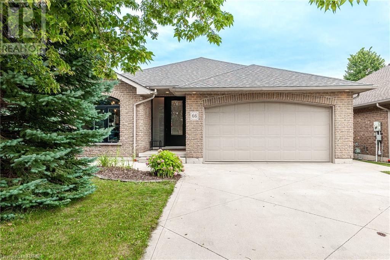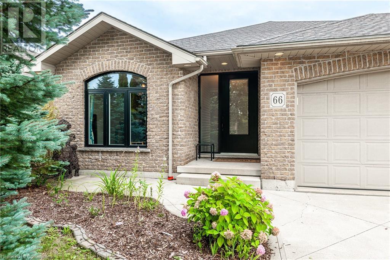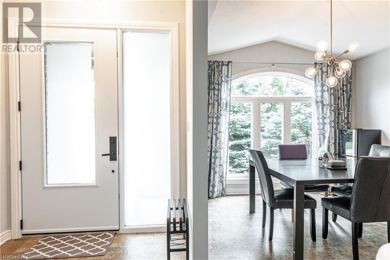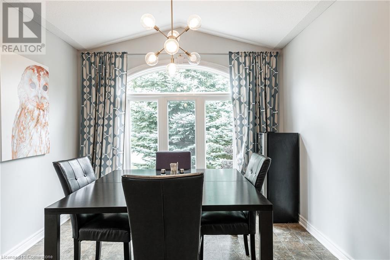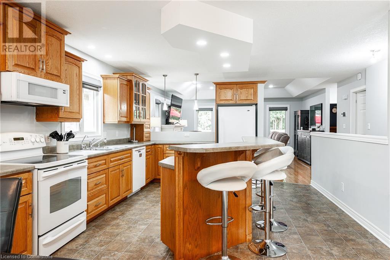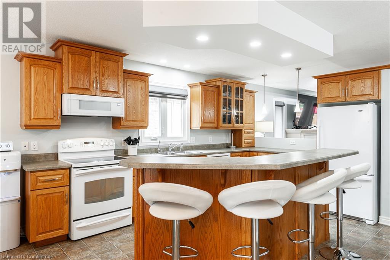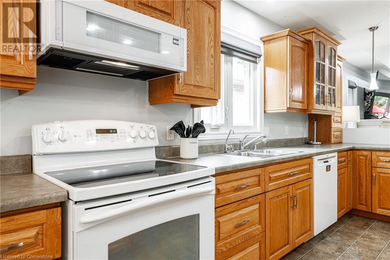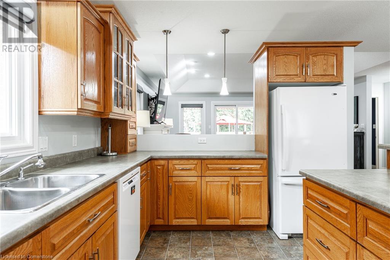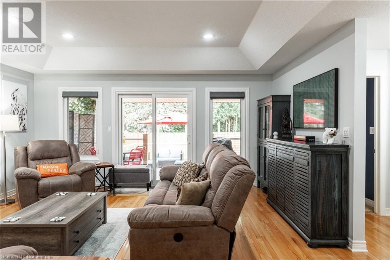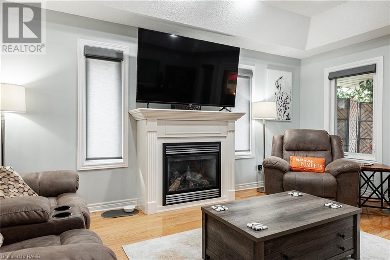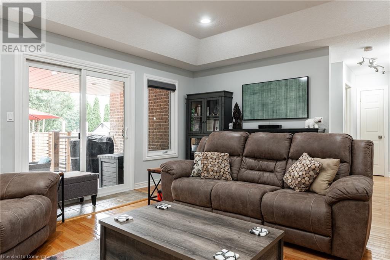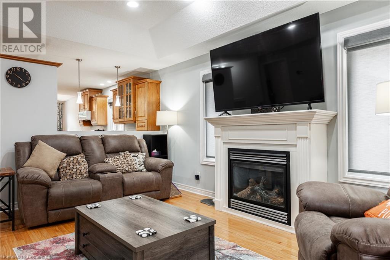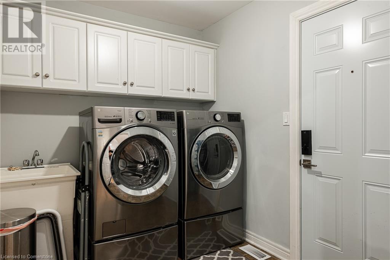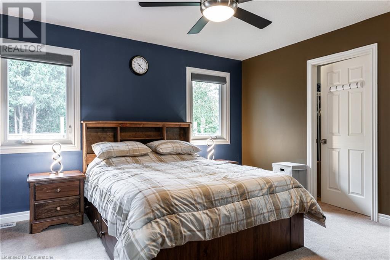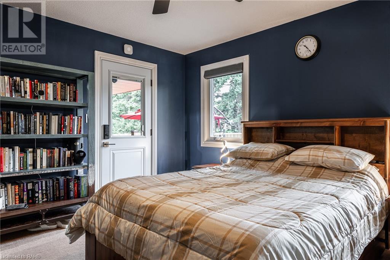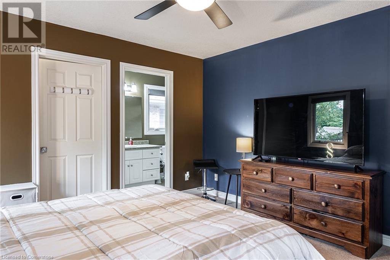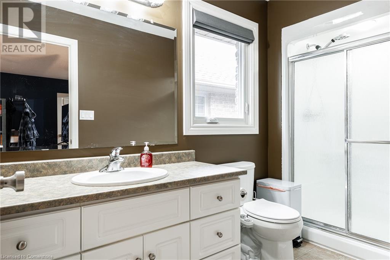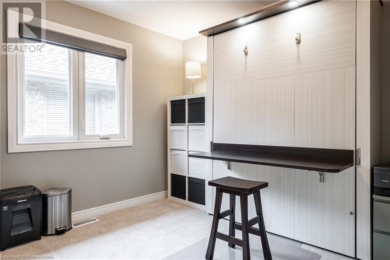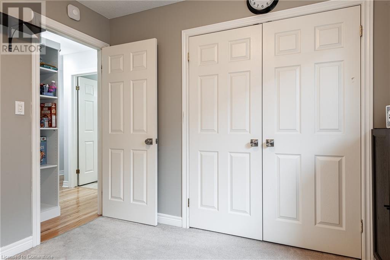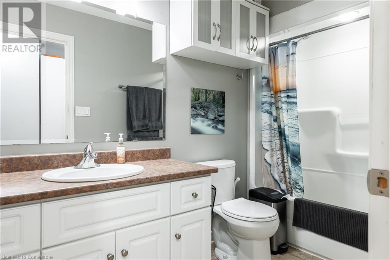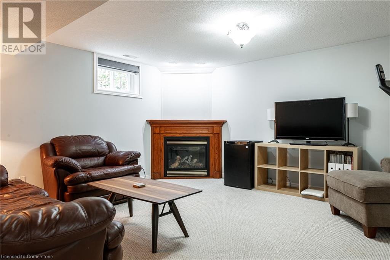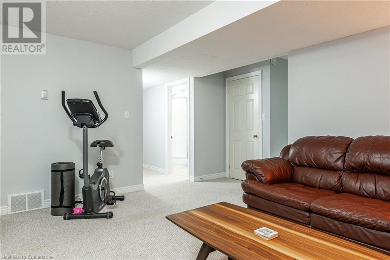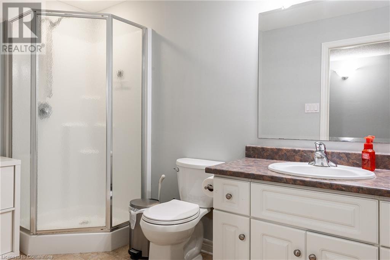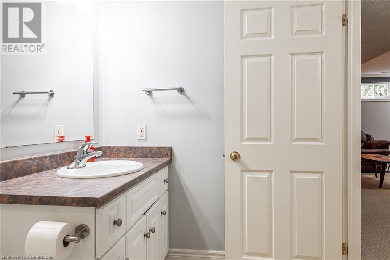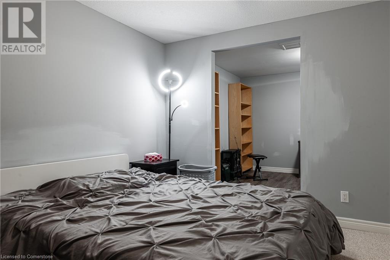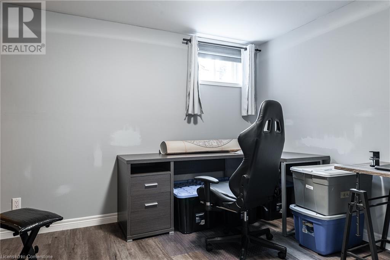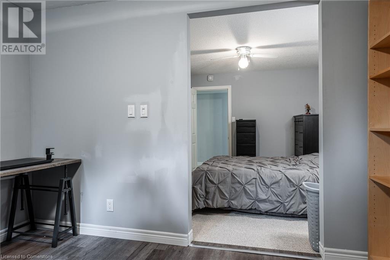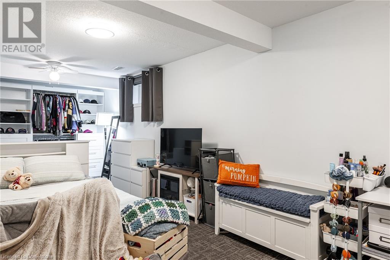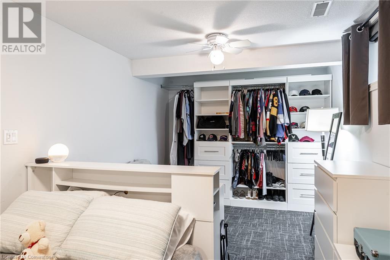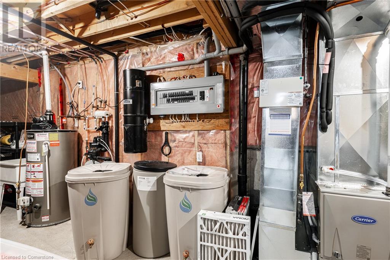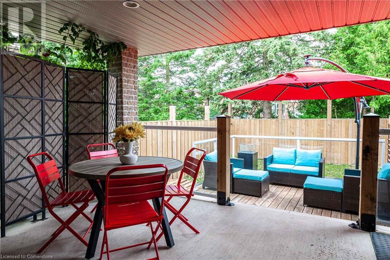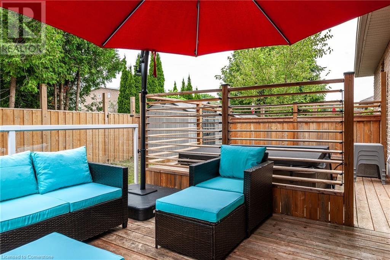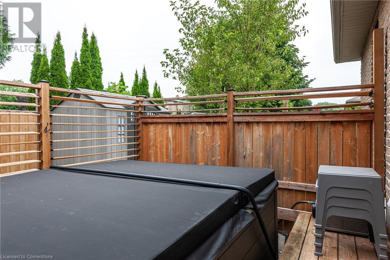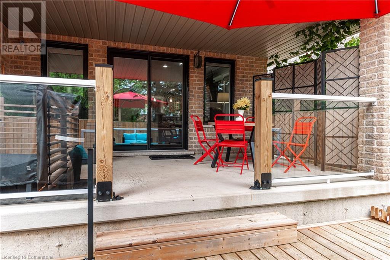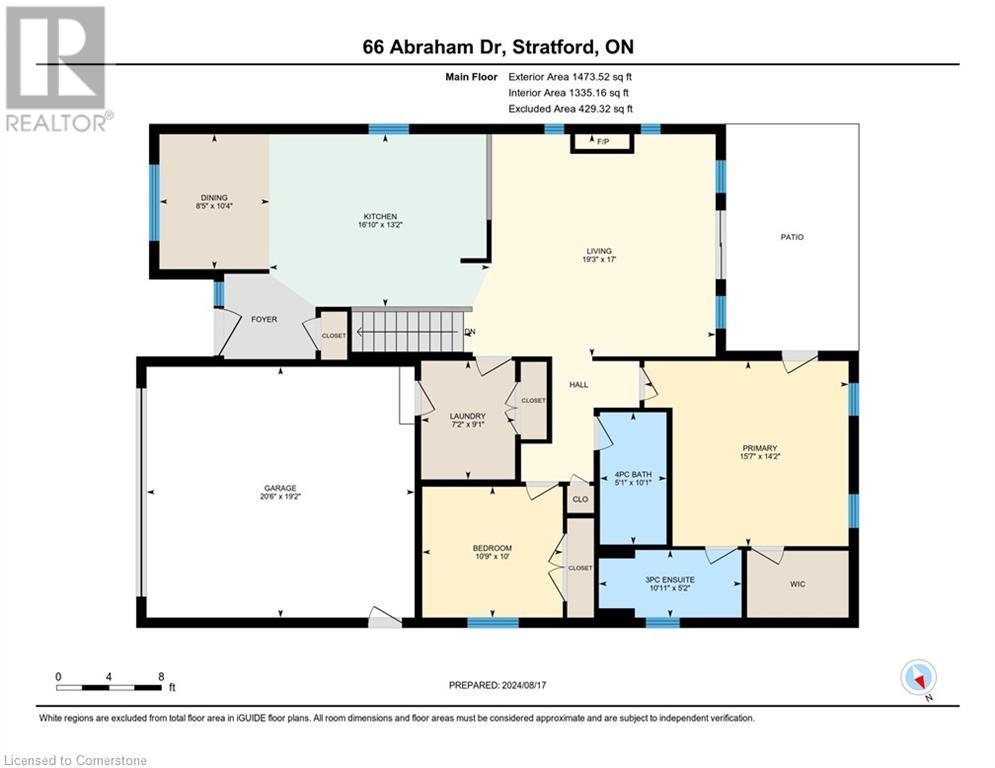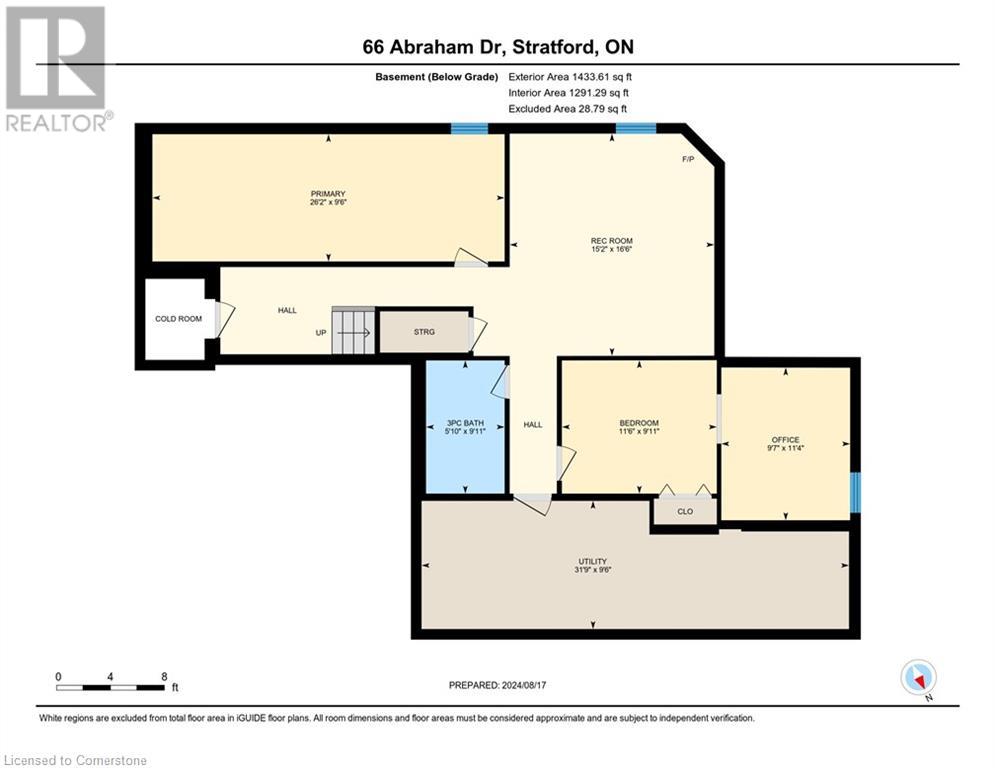4 Bedroom 2 Bathroom 1335 sqft
Bungalow Forced Air, Heat Pump
$959,000
Welcome to 66 Abraham Drive. Located in the north end of Stratford this wonderful bungalow is sure to impress! The main floor features an excellent family friendly layout with hardwood floors, a gas fireplace, main floor laundry, dining area and large open kitchen. Large primary bedroom with a 3 piece ensuite, a walk-in closet and separate entrance to the backyard. Turn on the gas fireplace and get cozy with family and friends while relaxing in the rec room found in the basement. You can also find 2 additional bedrooms, 3 piece bath, an office, cold room, and large utility room with ample space for storage. Fully fenced in back yard for privacy, with a hot tub, and a large deck is great for entertaining. Recent upgrades include 200 amp services (21), Water softener (22), Hot tub, garage rough-in for EV, exterior windows, doors, heat pump, furnace, attic insulation upgrade (23). (id:51300)
Property Details
| MLS® Number | XH4203470 |
| Property Type | Single Family |
| EquipmentType | Water Heater |
| ParkingSpaceTotal | 6 |
| RentalEquipmentType | Water Heater |
Building
| BathroomTotal | 2 |
| BedroomsAboveGround | 2 |
| BedroomsBelowGround | 2 |
| BedroomsTotal | 4 |
| Appliances | Central Vacuum - Roughed In, Water Softener |
| ArchitecturalStyle | Bungalow |
| BasementDevelopment | Finished |
| BasementType | Full (finished) |
| ConstructedDate | 2004 |
| ConstructionStyleAttachment | Detached |
| ExteriorFinish | Brick |
| FoundationType | Poured Concrete |
| HeatingFuel | Natural Gas |
| HeatingType | Forced Air, Heat Pump |
| StoriesTotal | 1 |
| SizeInterior | 1335 Sqft |
| Type | House |
| UtilityWater | Municipal Water |
Parking
Land
| Acreage | No |
| Sewer | Municipal Sewage System |
| SizeDepth | 116 Ft |
| SizeFrontage | 47 Ft |
| SizeTotalText | Under 1/2 Acre |
| SoilType | Clay |
Rooms
| Level | Type | Length | Width | Dimensions |
|---|
| Basement | Utility Room | | | 31'9'' x 9'6'' |
| Basement | Office | | | 11'4'' x 9'7'' |
| Basement | Recreation Room | | | 16'6'' x 15'2'' |
| Basement | Bedroom | | | 11'6'' x 9'11'' |
| Basement | Primary Bedroom | | | 26'2'' x 9'6'' |
| Basement | Bathroom | | | 9'11'' x 5'10'' |
| Main Level | Dining Room | | | 10'4'' x 8'5'' |
| Main Level | Kitchen | | | 16'10'' x 13'2'' |
| Main Level | Living Room | | | 19'3'' x 17'0'' |
| Main Level | Laundry Room | | | 9'1'' x 7'2'' |
| Main Level | Bedroom | | | 10'9'' x 10'0'' |
| Main Level | Primary Bedroom | | | 15'7'' x 14'2'' |
| Main Level | 4pc Bathroom | | | 10'1'' x 5'1'' |
| Main Level | 3pc Bathroom | | | 10'11'' x 5'2'' |
https://www.realtor.ca/real-estate/27427054/66-abraham-drive-stratford

