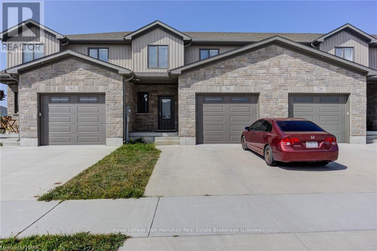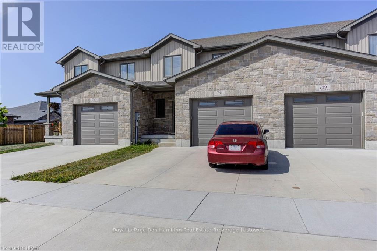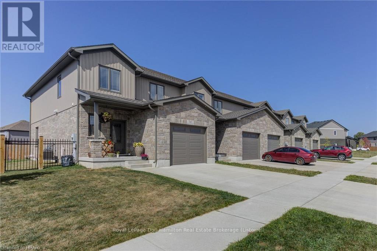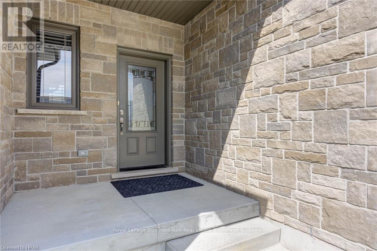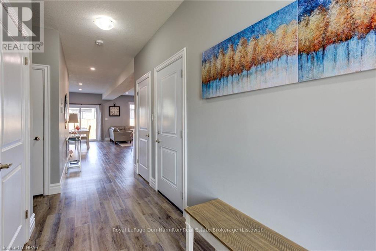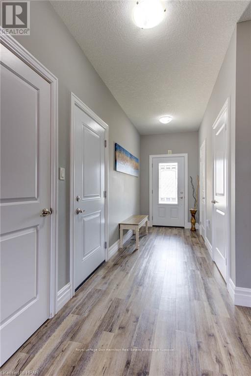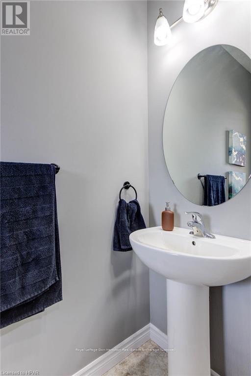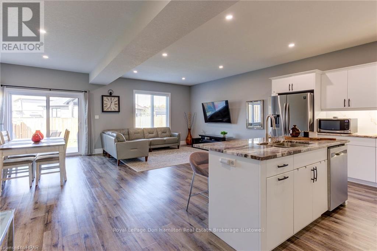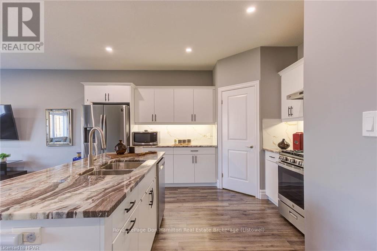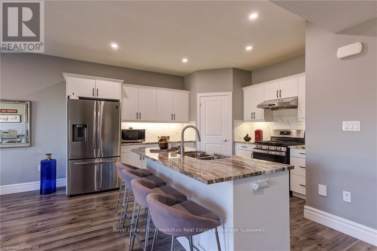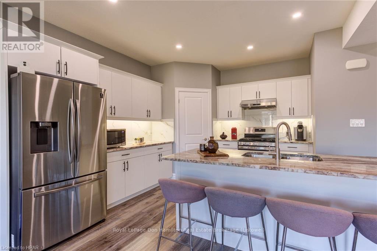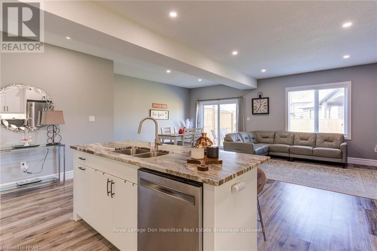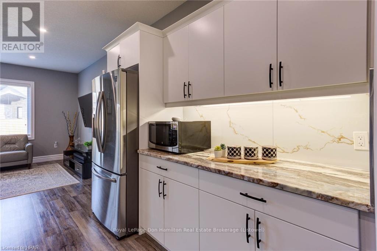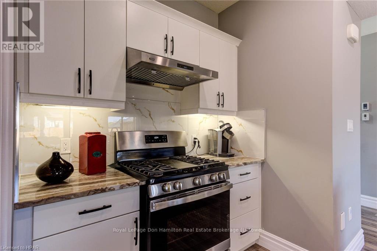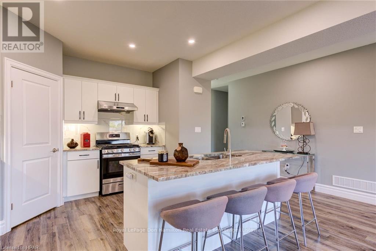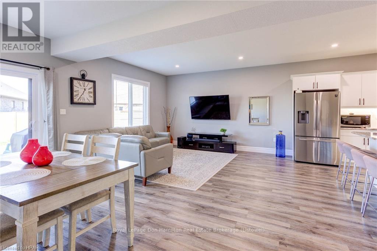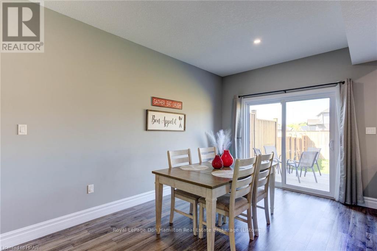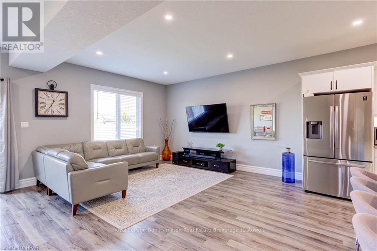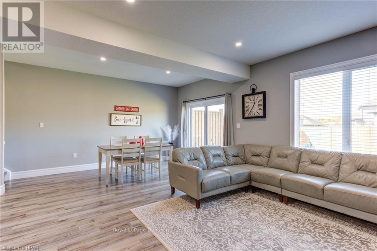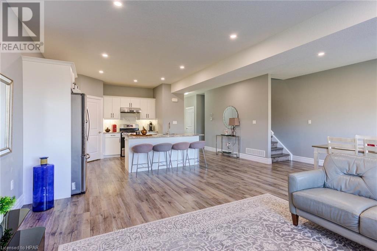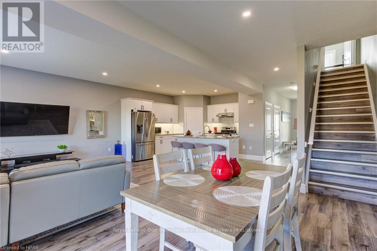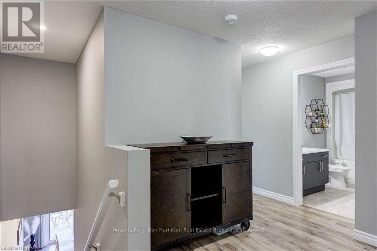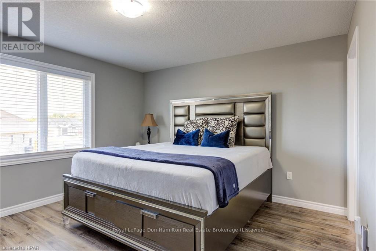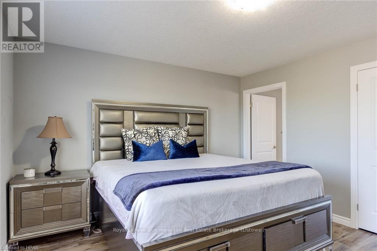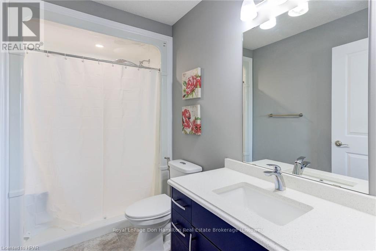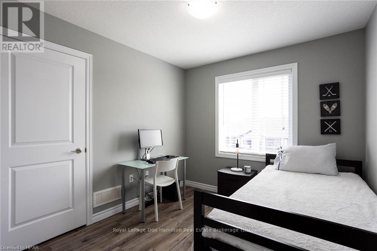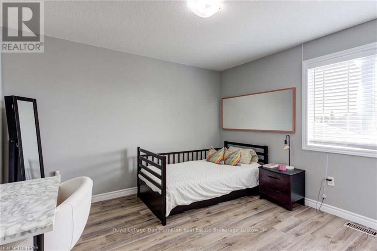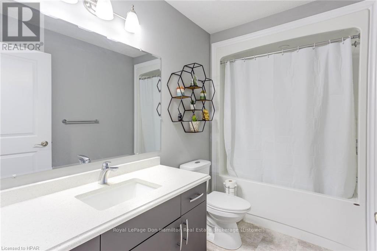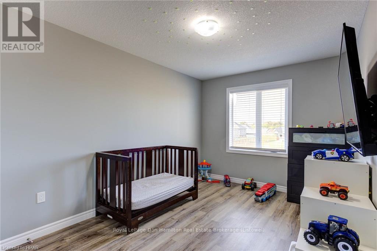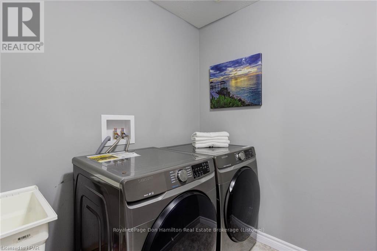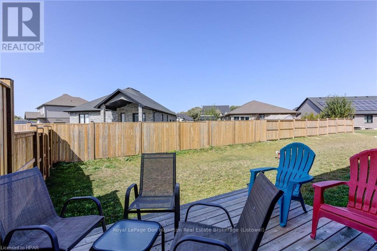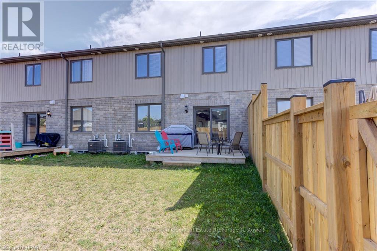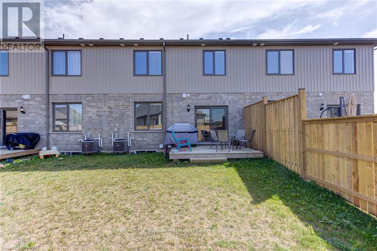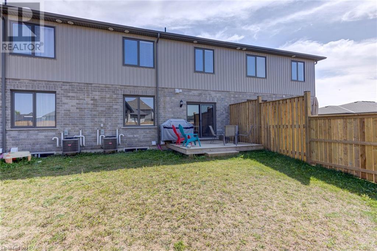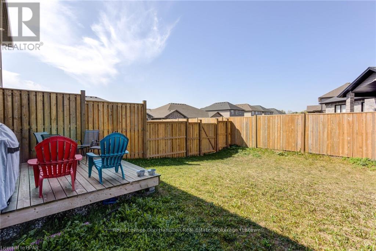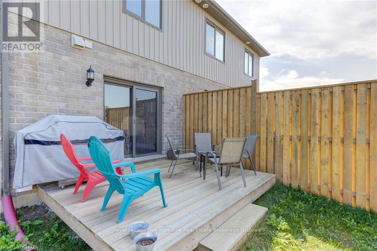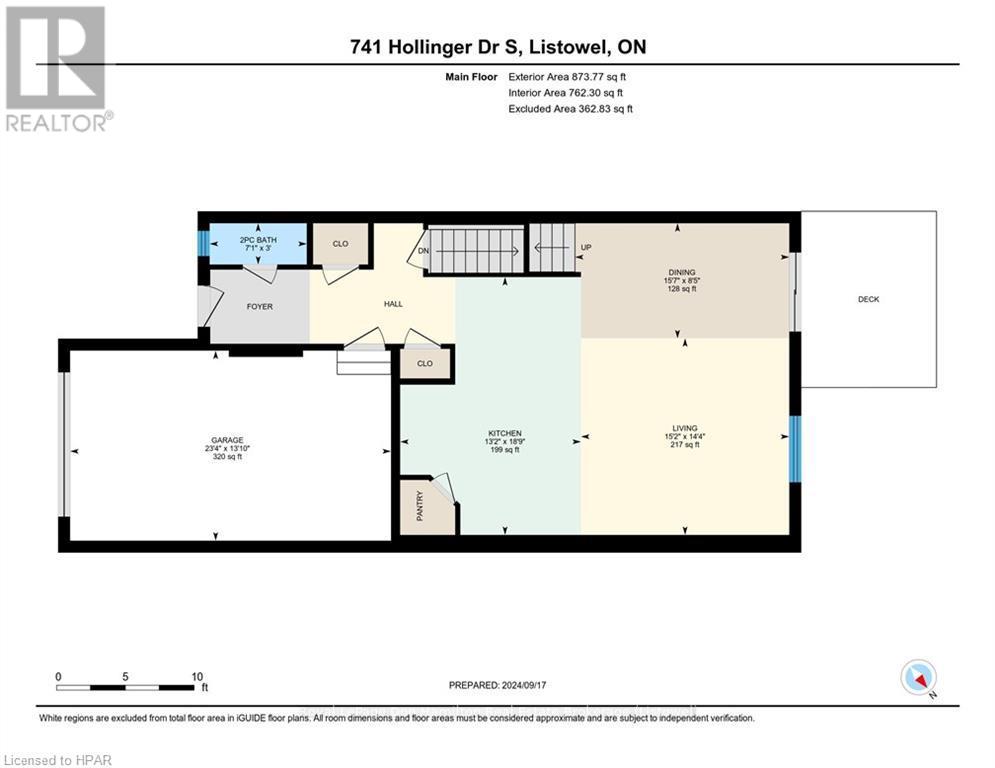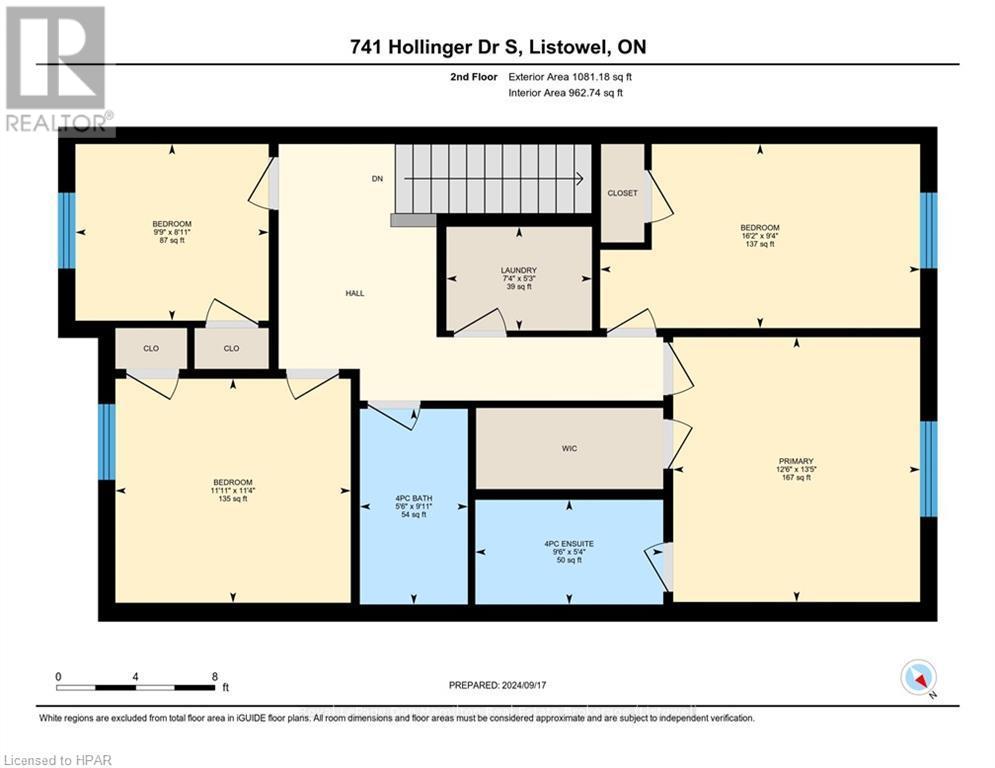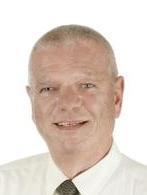4 Bedroom 2 Bathroom 1,500 - 2,000 ft2
Central Air Conditioning Forced Air
$649,900
Quality Finishes in this three year old two storey Townhouse. Open concept Kitchen, Dining, Living room, 9' ceilings on main floor, four bedrooms, 2.5 baths. Upstairs you will find large primary bedroom with 3 pc bath and walk-in closet, with 3 more bedrooms and 2nd floor laundry room for your convenience. Featuring a full basement with on demand hot water heater, gas furnace roughed in bathroom. Call your REALTOR® today so you don't miss out. (id:51300)
Property Details
| MLS® Number | X10780129 |
| Property Type | Single Family |
| Community Name | Listowel |
| Amenities Near By | Hospital |
| Equipment Type | Water Heater - Tankless |
| Parking Space Total | 3 |
| Rental Equipment Type | Water Heater - Tankless |
Building
| Bathroom Total | 2 |
| Bedrooms Above Ground | 4 |
| Bedrooms Total | 4 |
| Age | 0 To 5 Years |
| Appliances | Dishwasher, Dryer, Garage Door Opener, Stove, Washer, Refrigerator |
| Basement Development | Unfinished |
| Basement Type | Full (unfinished) |
| Construction Style Attachment | Attached |
| Cooling Type | Central Air Conditioning |
| Exterior Finish | Stone, Vinyl Siding |
| Foundation Type | Poured Concrete |
| Half Bath Total | 1 |
| Heating Fuel | Natural Gas |
| Heating Type | Forced Air |
| Stories Total | 2 |
| Size Interior | 1,500 - 2,000 Ft2 |
| Type | Row / Townhouse |
| Utility Water | Municipal Water |
Parking
Land
| Acreage | No |
| Fence Type | Fenced Yard |
| Land Amenities | Hospital |
| Sewer | Sanitary Sewer |
| Size Irregular | 24 X 110.2 Acre |
| Size Total Text | 24 X 110.2 Acre|under 1/2 Acre |
| Zoning Description | R5 |
Rooms
| Level | Type | Length | Width | Dimensions |
|---|
| Second Level | Other | 1.63 m | 2.9 m | 1.63 m x 2.9 m |
| Second Level | Bathroom | 3 m | 1.68 m | 3 m x 1.68 m |
| Second Level | Laundry Room | 1.6 m | 2.24 m | 1.6 m x 2.24 m |
| Second Level | Primary Bedroom | 4.09 m | 3.78 m | 4.09 m x 3.78 m |
| Second Level | Bedroom | 2.72 m | 3 m | 2.72 m x 3 m |
| Second Level | Bedroom | 2.82 m | 4.93 m | 2.82 m x 4.93 m |
| Second Level | Bedroom | 3.45 m | 3.61 m | 3.45 m x 3.61 m |
| Main Level | Kitchen | 5.74 m | 3.96 m | 5.74 m x 3.96 m |
| Main Level | Living Room | 4.14 m | 4.65 m | 4.14 m x 4.65 m |
| Main Level | Dining Room | 2.79 m | 4.72 m | 2.79 m x 4.72 m |
| Main Level | Foyer | 2.67 m | 5.41 m | 2.67 m x 5.41 m |
| Main Level | Bathroom | 0.91 m | 2.13 m | 0.91 m x 2.13 m |
https://www.realtor.ca/real-estate/27433692/741-hollinger-avenue-north-perth-listowel-listowel

