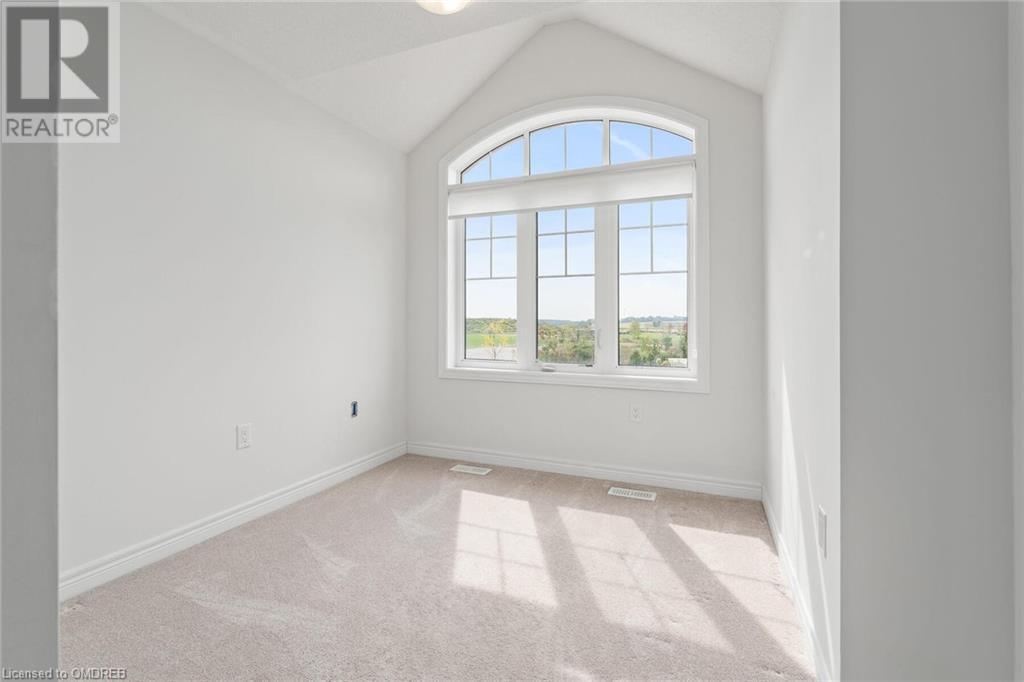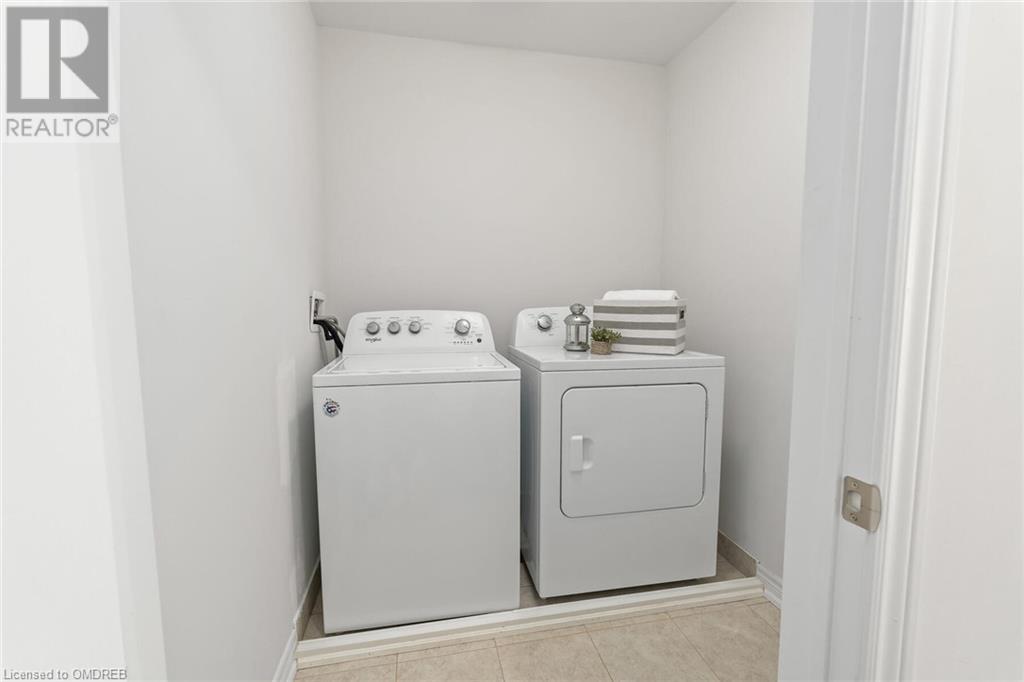3 Bedroom 3 Bathroom 1723 sqft
2 Level Central Air Conditioning Forced Air
$869,900
Fabulous freehold end unit townhome in an awesome family friendly neighbourhood close to schools and parks. You will love the open concept floor plan all in neutral tones, and great choices in cabinetry and flooring. There is a centre island/breakfast bar and stainless steel appliances in the modern kitchen. The primary bedroom boasts two walk-in closets and a great ensuite with double sinks and a huge gorgeous walk-in shower. The large laundry room is conveniently located on the second floor. The lower level is unfinished and ideally laid out for a huge rec room. You can access the garage from inside the house into a mudroom. It’s the perfect townhome with prime layout, location and an affordable price! Rental Items: Hot water tank Shows beautifully and in mint condition! (id:51300)
Property Details
| MLS® Number | 40648867 |
| Property Type | Single Family |
| Neigbourhood | Rockcut |
| AmenitiesNearBy | Park, Playground, Schools |
| CommunityFeatures | Community Centre |
| EquipmentType | Water Heater |
| ParkingSpaceTotal | 2 |
| RentalEquipmentType | Water Heater |
Building
| BathroomTotal | 3 |
| BedroomsAboveGround | 3 |
| BedroomsTotal | 3 |
| Appliances | Dishwasher, Dryer, Refrigerator, Stove, Water Softener, Washer, Window Coverings |
| ArchitecturalStyle | 2 Level |
| BasementDevelopment | Unfinished |
| BasementType | Full (unfinished) |
| ConstructedDate | 2019 |
| ConstructionStyleAttachment | Attached |
| CoolingType | Central Air Conditioning |
| ExteriorFinish | Brick |
| FoundationType | Poured Concrete |
| HalfBathTotal | 1 |
| HeatingFuel | Natural Gas |
| HeatingType | Forced Air |
| StoriesTotal | 2 |
| SizeInterior | 1723 Sqft |
| Type | Row / Townhouse |
| UtilityWater | Municipal Water |
Parking
Land
| AccessType | Road Access |
| Acreage | No |
| LandAmenities | Park, Playground, Schools |
| Sewer | Municipal Sewage System |
| SizeDepth | 97 Ft |
| SizeFrontage | 25 Ft |
| SizeTotalText | Under 1/2 Acre |
| ZoningDescription | 869900 |
Rooms
| Level | Type | Length | Width | Dimensions |
|---|
| Second Level | 5pc Bathroom | | | Measurements not available |
| Second Level | 4pc Bathroom | | | Measurements not available |
| Second Level | Bedroom | | | 12'3'' x 9'4'' |
| Second Level | Bedroom | | | 9'5'' x 8'4'' |
| Second Level | Primary Bedroom | | | 19'1'' x 13'6'' |
| Main Level | 2pc Bathroom | | | Measurements not available |
| Main Level | Kitchen | | | 12'7'' x 8'8'' |
| Main Level | Dining Room | | | 11'4'' x 8'8'' |
| Main Level | Living Room | | | 17'6'' x 10'10'' |
https://www.realtor.ca/real-estate/27435171/116-mutrie-boulevard-rockwood



































