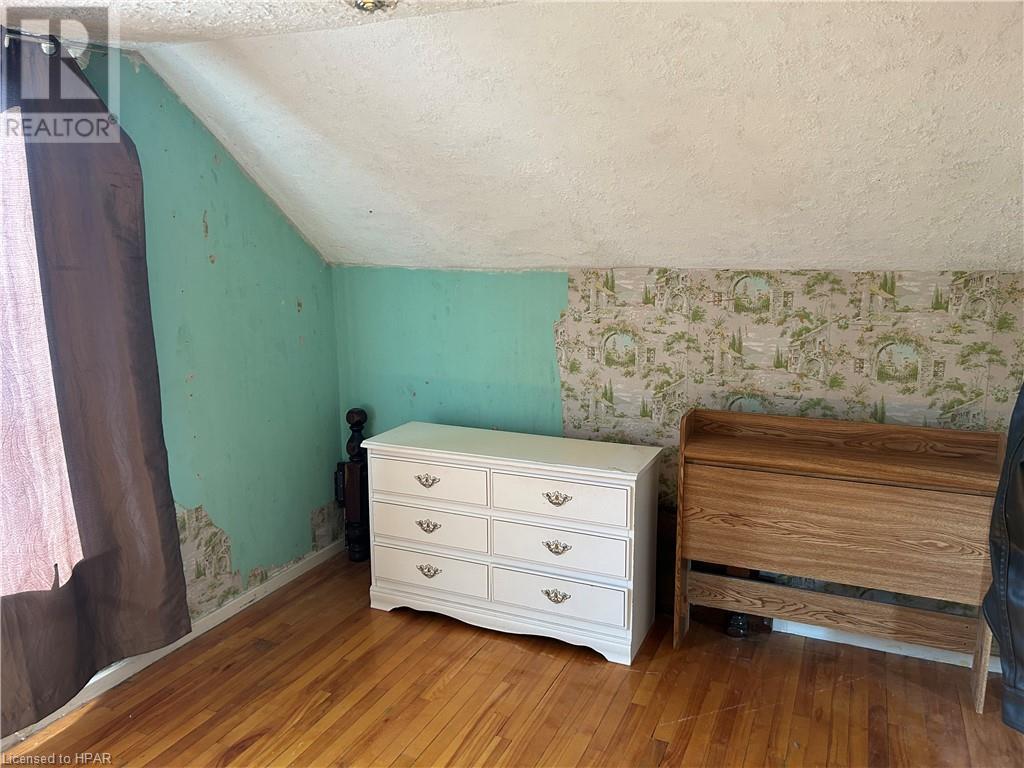11 Toronto Boulevard Vanastra, Ontario N0M 1L0
2 Bedroom 1 Bathroom 1128 sqft
None Forced Air
$259,900
Welcome to 11 Toronto Blvd where you will fine this affordable home and amazed at the space inside this home. This home is a well kept cute 1.5 story charmer and would make a great family starter home with some newer updates. Quiet peaceful neighbourhood. Large entryway, main floor laundry, full unfinished basement. Lots of closet storage space. Large double car driveway with plenty of parking. Move in ready or renovate to suit your own needs. Don't miss out the chance to get into affordable home ownership! (id:51300)
Property Details
| MLS® Number | 40647028 |
| Property Type | Single Family |
| AmenitiesNearBy | Golf Nearby, Hospital, Place Of Worship, Playground |
| CommunityFeatures | Community Centre |
| EquipmentType | None |
| ParkingSpaceTotal | 3 |
| RentalEquipmentType | None |
Building
| BathroomTotal | 1 |
| BedroomsAboveGround | 2 |
| BedroomsTotal | 2 |
| Appliances | Refrigerator, Stove, Window Coverings |
| BasementDevelopment | Unfinished |
| BasementType | Full (unfinished) |
| ConstructedDate | 1951 |
| ConstructionStyleAttachment | Detached |
| CoolingType | None |
| ExteriorFinish | Vinyl Siding |
| HeatingFuel | Natural Gas |
| HeatingType | Forced Air |
| StoriesTotal | 2 |
| SizeInterior | 1128 Sqft |
| Type | House |
| UtilityWater | Municipal Water |
Land
| Acreage | No |
| LandAmenities | Golf Nearby, Hospital, Place Of Worship, Playground |
| Sewer | Municipal Sewage System |
| SizeFrontage | 96 Ft |
| SizeTotalText | Under 1/2 Acre |
| ZoningDescription | R1 |
Rooms
| Level | Type | Length | Width | Dimensions |
|---|---|---|---|---|
| Second Level | 4pc Bathroom | Measurements not available | ||
| Second Level | Bedroom | 12'8'' x 9'11'' | ||
| Second Level | Primary Bedroom | 13'10'' x 11'11'' | ||
| Main Level | Foyer | 8'7'' x 7'6'' | ||
| Main Level | Living Room | 21'4'' x 11'7'' | ||
| Main Level | Dining Room | 12'6'' x 8'7'' | ||
| Main Level | Kitchen | 8'9'' x 7'7'' |
https://www.realtor.ca/real-estate/27439491/11-toronto-boulevard-vanastra
Maureen Wildfong
Salesperson











