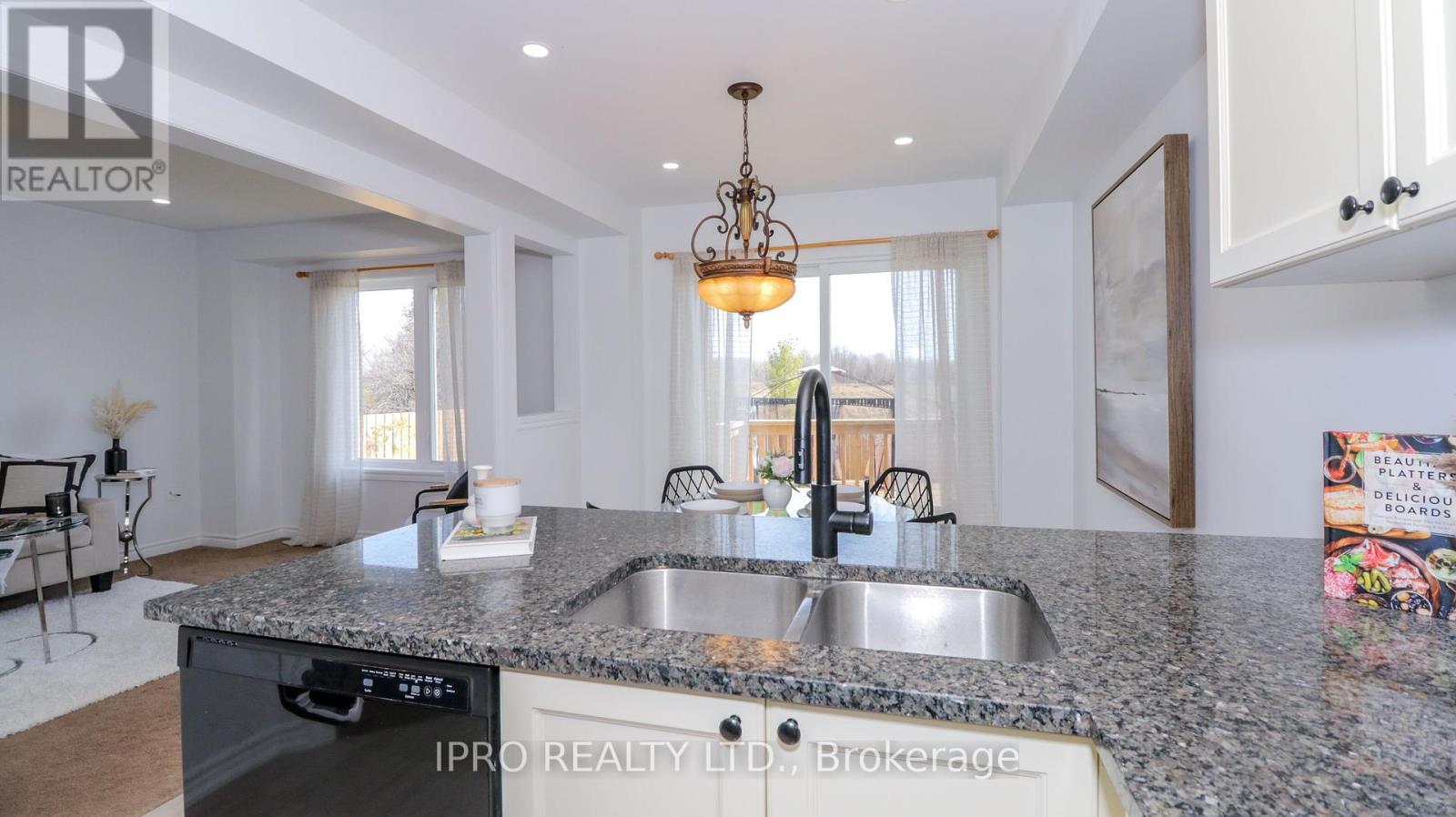4 Bedroom 3 Bathroom
Central Air Conditioning Forced Air
$2,499 Monthly
Finished basement, detached 3+1 bedroom 3 bath room with open concept kitchen, dining & living room, pot lights through out the house, located in the quiet and fast growing community, Close to park and school, Enjoy the fully fenced backyard with beautiful deck waiting for you to enjoy your summer, finished basement with one extra bedroom and living area, new driveway and no side walk. Tenants Must provide full credit report, job letter, recent pay stub & references. **** EXTRAS **** Black electric stove, black fridge, build in dish washer, washer & Dryer, Water softener, Fenced (id:51300)
Property Details
| MLS® Number | X9358996 |
| Property Type | Single Family |
| Community Name | Dundalk |
| Features | In Suite Laundry |
| ParkingSpaceTotal | 5 |
| Structure | Deck, Patio(s) |
Building
| BathroomTotal | 3 |
| BedroomsAboveGround | 3 |
| BedroomsBelowGround | 1 |
| BedroomsTotal | 4 |
| Appliances | Dryer, Refrigerator, Stove, Washer |
| BasementDevelopment | Finished |
| BasementType | N/a (finished) |
| ConstructionStyleAttachment | Link |
| CoolingType | Central Air Conditioning |
| ExteriorFinish | Brick, Vinyl Siding |
| FlooringType | Carpeted, Laminate |
| FoundationType | Concrete |
| HalfBathTotal | 1 |
| HeatingFuel | Natural Gas |
| HeatingType | Forced Air |
| StoriesTotal | 2 |
| Type | House |
| UtilityWater | Municipal Water |
Parking
Land
| Acreage | No |
| Sewer | Sanitary Sewer |
| SizeIrregular | . |
| SizeTotalText | . |
Rooms
| Level | Type | Length | Width | Dimensions |
|---|
| Second Level | Bedroom | 3.5 m | 4.27 m | 3.5 m x 4.27 m |
| Basement | Bedroom 2 | 3.2 m | 3.05 m | 3.2 m x 3.05 m |
| Basement | Bedroom 3 | 3.06 m | 3.05 m | 3.06 m x 3.05 m |
| Basement | Bedroom 4 | 3.35 m | 4.2 m | 3.35 m x 4.2 m |
| Basement | Recreational, Games Room | 3.35 m | 4.2 m | 3.35 m x 4.2 m |
| Main Level | Kitchen | 2.5 m | 3.05 m | 2.5 m x 3.05 m |
| Main Level | Living Room | 3.49 m | 3.05 m | 3.49 m x 3.05 m |
| Main Level | Dining Room | 2.56 m | 3.05 m | 2.56 m x 3.05 m |
Utilities
| Cable | Available |
| Sewer | Available |
https://www.realtor.ca/real-estate/27444357/67-todd-crescent-southgate-dundalk-dundalk



































