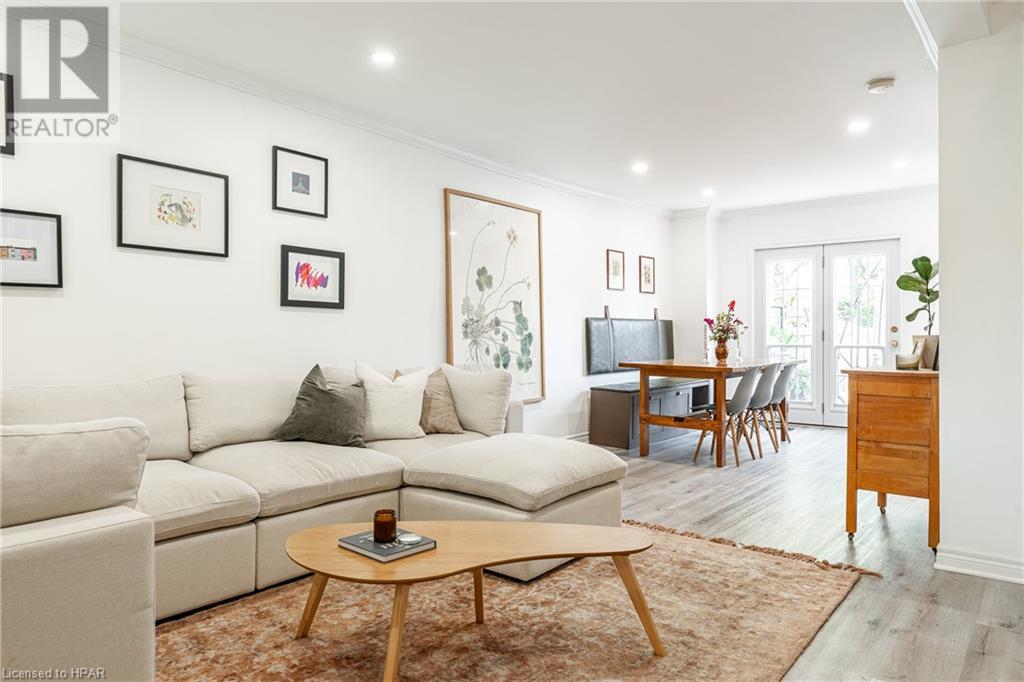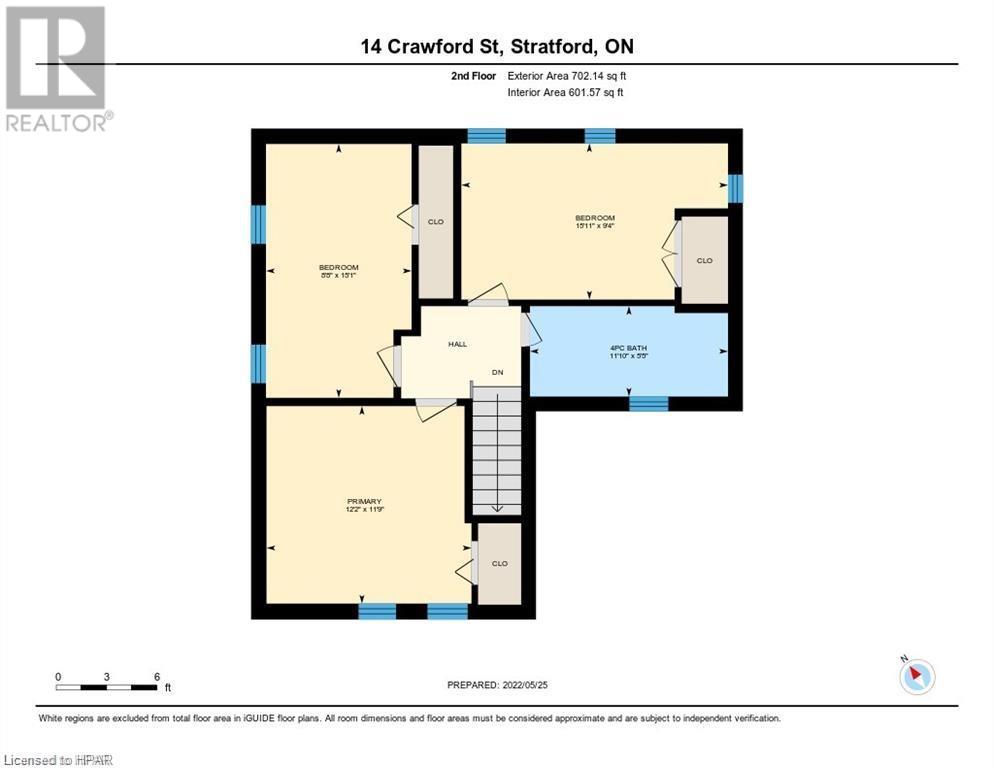3 Bedroom 2 Bathroom 1510.85 sqft
2 Level Central Air Conditioning Forced Air
$649,900
Welcome to this beautifully updated century home in the sought-after Avon Ward neighbourhood of Stratford! With its timeless charm and inviting curb appeal, this home is ready for its next chapter. Nestled in a quiet, mature neighbourhood, it’s the perfect spot to enjoy your morning coffee on the wraparound porch. Inside, the main floor features a stunningly renovated kitchen and living area, ideal for modern living and entertaining. Step through the patio doors to a serene deck and fully fenced yard, perfect for outdoor gatherings. Upstairs, you’ll find three spacious bedrooms with ample closet space and a newly renovated bathroom. This home is a true gem and won’t last long—contact your REALTOR® today to arrange a private showing! (id:51300)
Property Details
| MLS® Number | 40649766 |
| Property Type | Single Family |
| AmenitiesNearBy | Park, Playground, Public Transit, Schools, Shopping |
| CommunityFeatures | Quiet Area |
| EquipmentType | Water Heater |
| Features | Sump Pump |
| ParkingSpaceTotal | 2 |
| RentalEquipmentType | Water Heater |
| Structure | Shed |
Building
| BathroomTotal | 2 |
| BedroomsAboveGround | 3 |
| BedroomsTotal | 3 |
| Appliances | Dishwasher, Dryer, Refrigerator, Stove, Water Softener, Washer, Hood Fan |
| ArchitecturalStyle | 2 Level |
| BasementDevelopment | Finished |
| BasementType | Full (finished) |
| ConstructionStyleAttachment | Detached |
| CoolingType | Central Air Conditioning |
| ExteriorFinish | Brick Veneer, Concrete |
| FoundationType | Poured Concrete |
| HalfBathTotal | 1 |
| HeatingFuel | Natural Gas |
| HeatingType | Forced Air |
| StoriesTotal | 2 |
| SizeInterior | 1510.85 Sqft |
| Type | House |
| UtilityWater | Municipal Water |
Land
| Acreage | No |
| LandAmenities | Park, Playground, Public Transit, Schools, Shopping |
| Sewer | Municipal Sewage System |
| SizeDepth | 86 Ft |
| SizeFrontage | 40 Ft |
| SizeTotalText | Under 1/2 Acre |
| ZoningDescription | R2 |
Rooms
| Level | Type | Length | Width | Dimensions |
|---|
| Second Level | Primary Bedroom | | | 12'2'' x 11'9'' |
| Second Level | Bedroom | | | 15'11'' x 9'4'' |
| Second Level | Bedroom | | | 8'8'' x 15'1'' |
| Second Level | 4pc Bathroom | | | 11'10'' x 5'5'' |
| Basement | Utility Room | | | 9'11'' x 10'11'' |
| Basement | Den | | | 10'11'' x 8'9'' |
| Basement | Recreation Room | | | 12'10'' x 15'6'' |
| Main Level | Living Room | | | 15'1'' x 17'7'' |
| Main Level | Kitchen | | | 13'8'' x 15'0'' |
| Main Level | Dining Room | | | 9'11'' x 9'11'' |
| Main Level | 2pc Bathroom | | | 5'8'' x 2'9'' |
https://www.realtor.ca/real-estate/27443651/14-crawford-street-stratford




















































