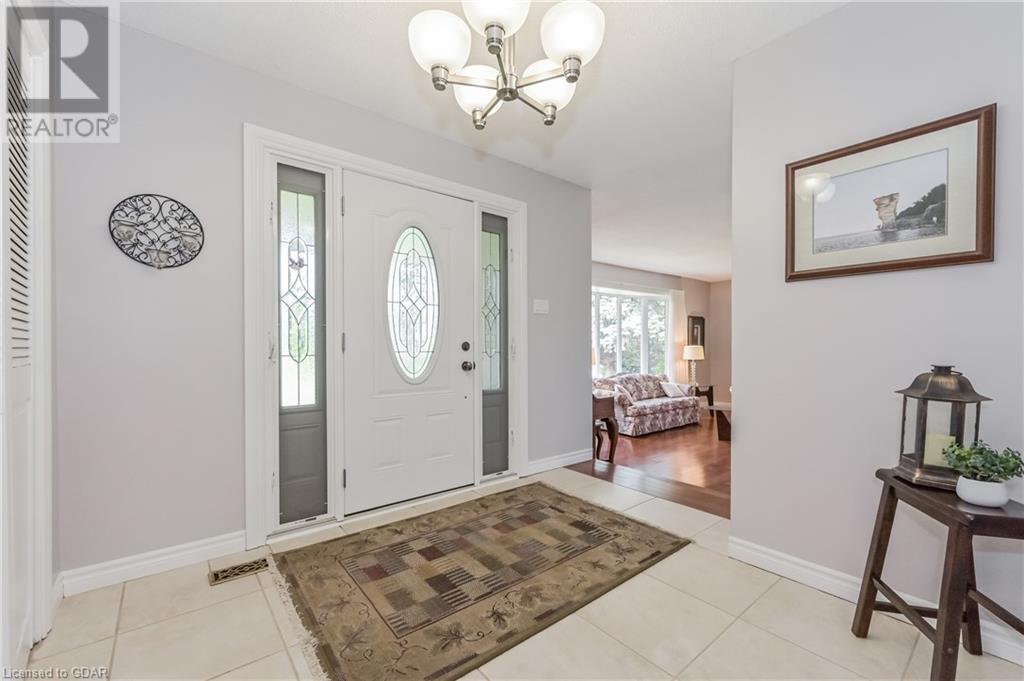6555 Third Line Fergus, Ontario N1M 2W4
3 Bedroom 2 Bathroom 4122 sqft
Bungalow Fireplace Central Air Conditioning Forced Air
$999,000
Nestled on a sprawling, mature lot, this charming country bungalow offers a serene and picturesque retreat. Surrounded by lush, established trees and expansive greenery, the property provides ample privacy and a tranquil ambiance. Main floor has had numerous updates offering many modern conveniences, three plus bedrooms and the den could easily be converted back to bedroom. Lots of room to expand the living space in the basement. Ideal for those seeking space both inside and out. This home combines the best of country living with modern comforts and close to town. (id:51300)
Property Details
| MLS® Number | 40649109 |
| Property Type | Single Family |
| AmenitiesNearBy | Hospital, Park, Place Of Worship, Schools |
| CommunityFeatures | Community Centre, School Bus |
| EquipmentType | Propane Tank |
| Features | Paved Driveway, Country Residential, Sump Pump, Automatic Garage Door Opener |
| ParkingSpaceTotal | 6 |
| RentalEquipmentType | Propane Tank |
Building
| BathroomTotal | 2 |
| BedroomsAboveGround | 3 |
| BedroomsTotal | 3 |
| Appliances | Dishwasher, Microwave, Refrigerator, Stove, Water Softener, Window Coverings, Garage Door Opener |
| ArchitecturalStyle | Bungalow |
| BasementDevelopment | Partially Finished |
| BasementType | Full (partially Finished) |
| ConstructedDate | 1975 |
| ConstructionStyleAttachment | Detached |
| CoolingType | Central Air Conditioning |
| ExteriorFinish | Brick, Stone |
| FireProtection | Smoke Detectors |
| FireplaceFuel | Propane |
| FireplacePresent | Yes |
| FireplaceTotal | 1 |
| FireplaceType | Other - See Remarks |
| FoundationType | Poured Concrete |
| HeatingFuel | Propane |
| HeatingType | Forced Air |
| StoriesTotal | 1 |
| SizeInterior | 4122 Sqft |
| Type | House |
| UtilityWater | Drilled Well |
Parking
| Attached Garage |
Land
| AccessType | Road Access |
| Acreage | No |
| LandAmenities | Hospital, Park, Place Of Worship, Schools |
| Sewer | Septic System |
| SizeDepth | 150 Ft |
| SizeFrontage | 110 Ft |
| SizeTotalText | Under 1/2 Acre |
| ZoningDescription | R1a |
Rooms
| Level | Type | Length | Width | Dimensions |
|---|---|---|---|---|
| Basement | Utility Room | 11'0'' x 8'0'' | ||
| Basement | Recreation Room | 16'9'' x 32'5'' | ||
| Basement | Laundry Room | 8'3'' x 11'3'' | ||
| Basement | Cold Room | 6'2'' x 10'1'' | ||
| Basement | Bonus Room | 16'9'' x 12'11'' | ||
| Main Level | Primary Bedroom | 14'4'' x 10'7'' | ||
| Main Level | Living Room | 12'1'' x 21'3'' | ||
| Main Level | Kitchen | 13'6'' x 11'1'' | ||
| Main Level | Foyer | 8'10'' x 11'0'' | ||
| Main Level | Family Room | 19'0'' x 14'1'' | ||
| Main Level | Dining Room | 10'2'' x 12'2'' | ||
| Main Level | Den | 14'5'' x 10'7'' | ||
| Main Level | Breakfast | 11'2'' x 11'1'' | ||
| Main Level | Bedroom | 12'1'' x 11'5'' | ||
| Main Level | Bedroom | 12'1'' x 10'11'' | ||
| Main Level | 4pc Bathroom | Measurements not available | ||
| Main Level | 3pc Bathroom | Measurements not available |
https://www.realtor.ca/real-estate/27440814/6555-third-line-fergus
Paul Martin
Broker
Melissa Seagrove
Broker
Dianne Snyder
Salesperson
Amy Murray
Salesperson
















































