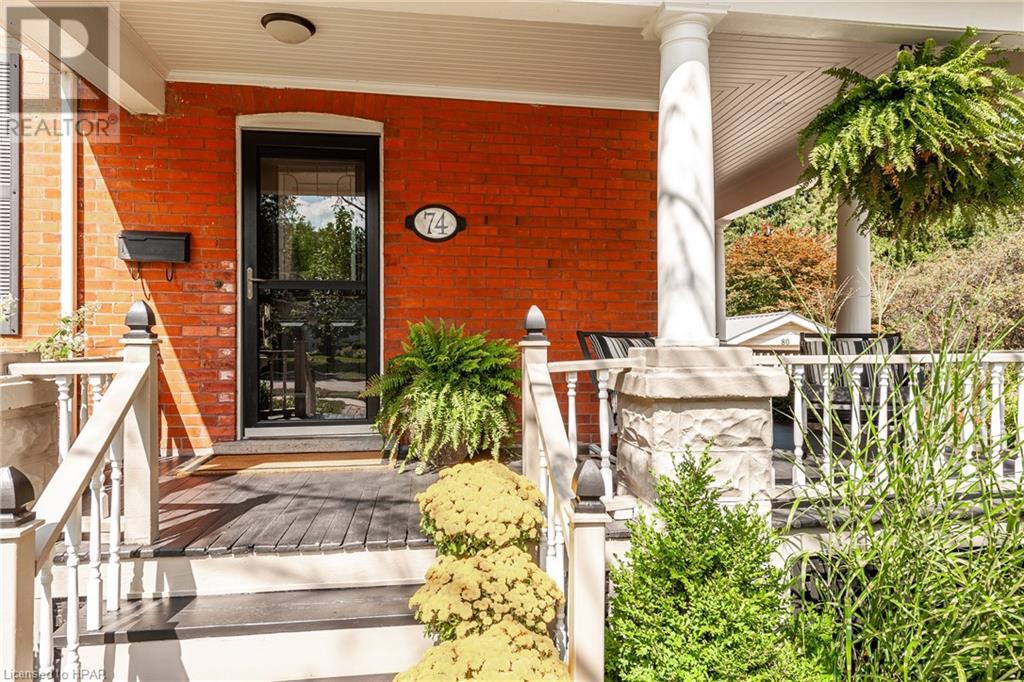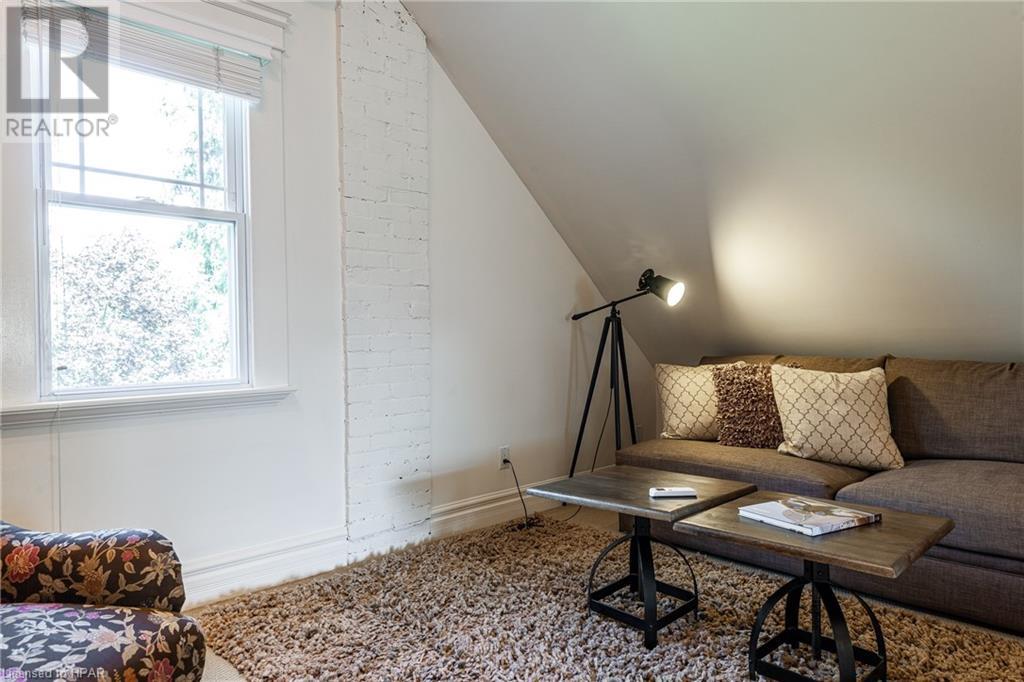74 Elizabeth Street Stratford, Ontario N5A 4Z2
$985,000
Welcome home to Elegance on Elizabeth! Discover your dream home nestled on one of Stratford’s finest streets, just a short stroll from downtown’s vibrant restaurants, shopping, theatres, and scenic riverwalks. This exquisite two-and-a-half-story residence invites you in with a charming foyer that leads to a spacious living room, a separate dining area, and a coveted main floor powder room featuring heated floors. The updated kitchen flows effortlessly into a fully fenced private backyard retreat, featuring a massive newer deck and beautifully landscaped gardens, ideal for relaxing and entertaining. The second level is dedicated to comfort and functionality as the large primary bedroom is complete with its own walk-out balcony and generous closet space. This level also features a well-appointed office/laundry room, another good-sized bedroom, and an updated bathroom with the added luxury of heated floors. Need more space? Head up to the freshly painted finished attic which provides an expansive living area, including a large TV room, an additional full bathroom with heated floors, and another spacious bedroom that could easily serve as a primary suite. This versatile space is equipped with a brand new mini split to ensure comfort year-round. The ready-to-use basement, complete with a sump pump, offers valuable storage space and more. Don’t miss this rare opportunity to own a home that combines elegance with everyday practicality, contact your Realtor® today to schedule a private viewing and get ready to be impressed! (id:51300)
Open House
This property has open houses!
10:30 am
Ends at:12:00 pm
1:00 pm
Ends at:2:30 pm
Property Details
| MLS® Number | 40640015 |
| Property Type | Single Family |
| AmenitiesNearBy | Park, Schools, Shopping |
| CommunityFeatures | Quiet Area |
| EquipmentType | Water Heater |
| Features | Sump Pump |
| ParkingSpaceTotal | 3 |
| RentalEquipmentType | Water Heater |
Building
| BathroomTotal | 3 |
| BedroomsAboveGround | 4 |
| BedroomsTotal | 4 |
| Appliances | Dishwasher, Dryer, Microwave, Refrigerator, Stove, Water Softener, Washer |
| BasementDevelopment | Unfinished |
| BasementType | Full (unfinished) |
| ConstructedDate | 1905 |
| ConstructionStyleAttachment | Detached |
| CoolingType | Central Air Conditioning, Ductless |
| ExteriorFinish | Brick, Vinyl Siding |
| Fixture | Ceiling Fans |
| HalfBathTotal | 1 |
| HeatingFuel | Natural Gas |
| HeatingType | Forced Air |
| StoriesTotal | 3 |
| SizeInterior | 2115.07 Sqft |
| Type | House |
| UtilityWater | Municipal Water |
Land
| Acreage | No |
| LandAmenities | Park, Schools, Shopping |
| Sewer | Municipal Sewage System |
| SizeDepth | 133 Ft |
| SizeFrontage | 44 Ft |
| SizeTotalText | Under 1/2 Acre |
| ZoningDescription | R2 |
Rooms
| Level | Type | Length | Width | Dimensions |
|---|---|---|---|---|
| Second Level | 4pc Bathroom | 12'0'' x 7'3'' | ||
| Second Level | Bedroom | 8'0'' x 11'9'' | ||
| Second Level | Bedroom | 10'8'' x 10'2'' | ||
| Second Level | Primary Bedroom | 18'3'' x 10'11'' | ||
| Third Level | 3pc Bathroom | 5'11'' x 8'1'' | ||
| Third Level | Family Room | 19'0'' x 12'7'' | ||
| Third Level | Bedroom | 20'2'' x 11'3'' | ||
| Main Level | 2pc Bathroom | 10'6'' x 3'9'' | ||
| Main Level | Kitchen | 10'7'' x 15'1'' | ||
| Main Level | Dining Room | 11'10'' x 12'8'' | ||
| Main Level | Living Room | 11'3'' x 12'9'' |
https://www.realtor.ca/real-estate/27440597/74-elizabeth-street-stratford
Gerrad Everard
Salesperson




















































