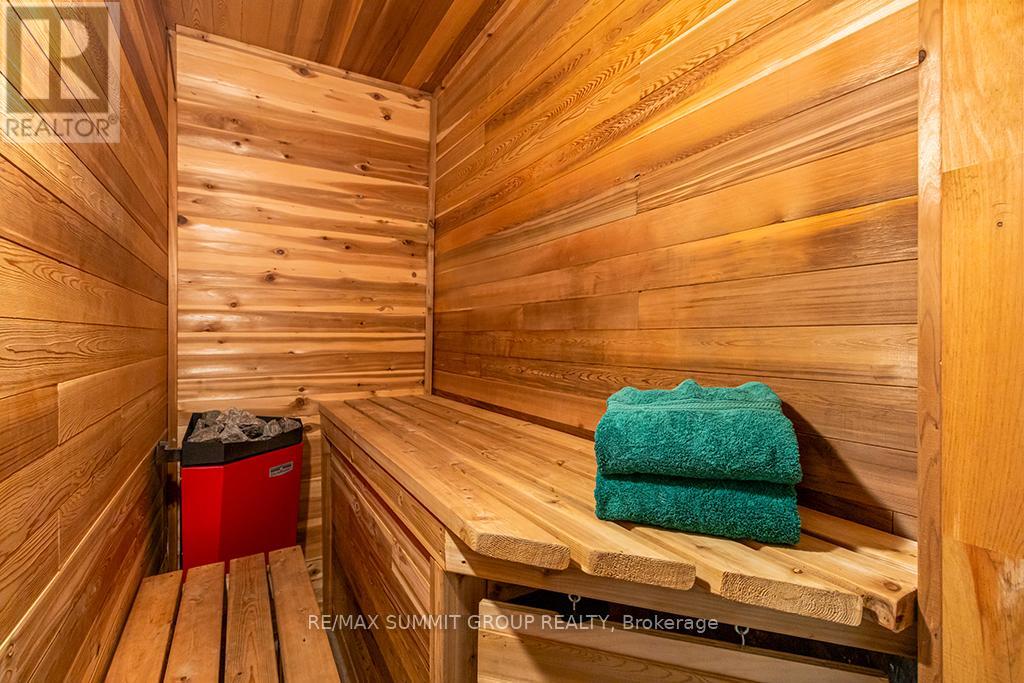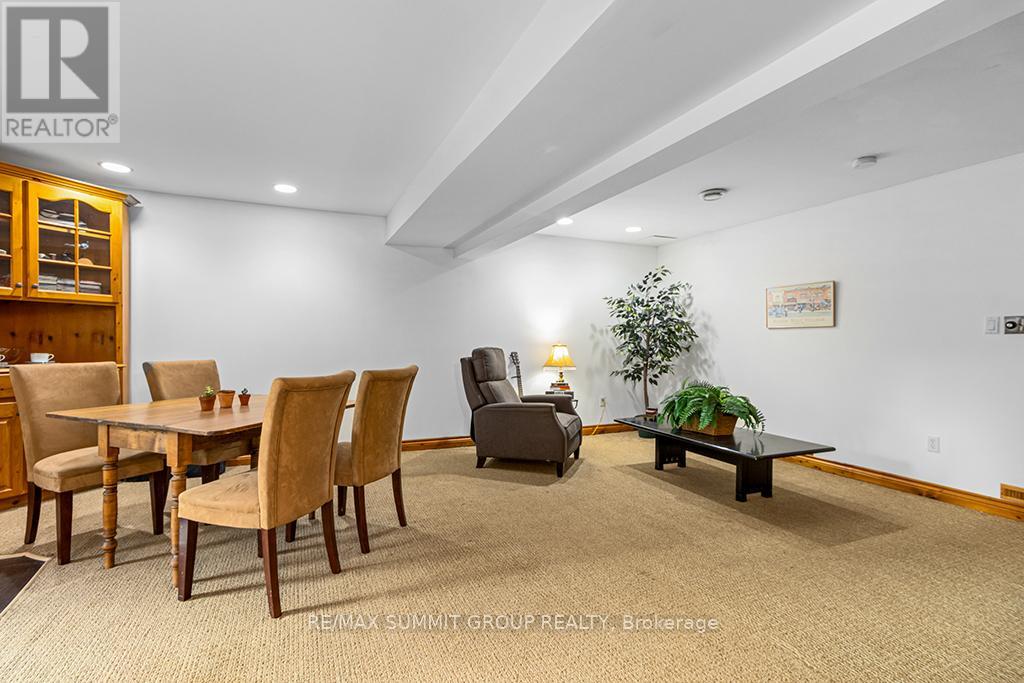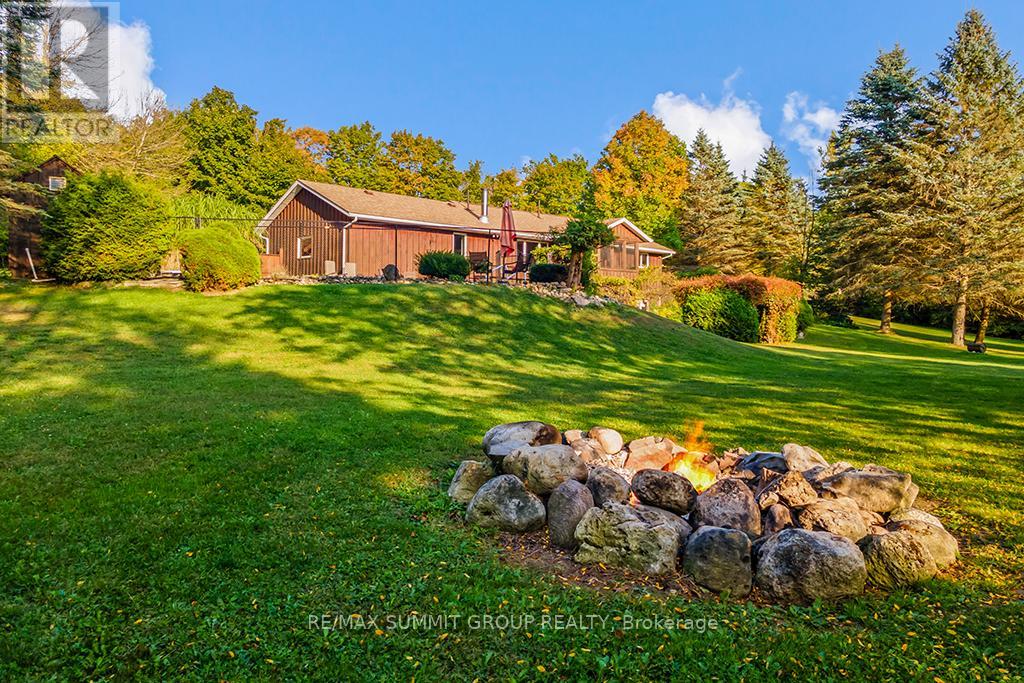4 Bedroom 3 Bathroom
Bungalow Fireplace Inground Pool Central Air Conditioning Forced Air Acreage
$935,000
This wonderful 1500 sq. ft., 3+1 bedroom, 2.5 bath bungalow is set on a private 3.6-acre lot, offering a peaceful retreat with all the comforts of home. The kitchen is the central hub of the home, featuring an island that provides ample space for meal prep and casual dining. Whether for everyday meals or entertaining guests, this functional space offers versatility and convenience. The living room, with its cathedral ceilings and wood-burning fireplace, flows into the screened-in back porch, where you can relax and enjoy views of the beautiful backyard and the inground pool- an area where you'll likely find yourself all summer long. The main floor offers three bedrooms, a luxurious main bath with a soaker tub, separate shower, and in-floor heating, and a convenient 2-piece bath located next to the mudroom, which connects to the attached single-car garage. The walkout basement is designed for flexibility, making it an ideal in-law suite, complete with a family room, kitchenette, full bath, laundry room, bedroom with a large window, sauna, and plenty of storage. The property also includes a detached triple-car garage, currently with two bays and an insulated room currently being used as an office and entertainment space that could be converted into a third bay or used as a workshop area. The outdoor space is perfect for summer days spent swimming, entertaining, and making lasting memories. There's a sand-based area that was once used as a volleyball court, offering the potential to be revived and add even more outdoor recreation to the property's expansive living space. For the outdoor enthusiast, nearby snowmobile trails offer easy access to winter riding, making this property a great base for year-round adventure. The paved laneway adds a finishing touch to this exceptional property, where privacy, comfort, and the opportunity to create lifelong memories await. **** EXTRAS **** All showings must be booked via Broker Bay MLS# 40647932 (id:51300)
Property Details
| MLS® Number | X9363596 |
| Property Type | Single Family |
| Community Name | Rural Southgate |
| Features | Sauna |
| ParkingSpaceTotal | 13 |
| PoolType | Inground Pool |
Building
| BathroomTotal | 3 |
| BedroomsAboveGround | 4 |
| BedroomsTotal | 4 |
| Appliances | Dishwasher, Garage Door Opener |
| ArchitecturalStyle | Bungalow |
| BasementDevelopment | Finished |
| BasementFeatures | Walk Out |
| BasementType | N/a (finished) |
| ConstructionStyleAttachment | Detached |
| CoolingType | Central Air Conditioning |
| ExteriorFinish | Wood |
| FireplacePresent | Yes |
| FireplaceTotal | 1 |
| FoundationType | Poured Concrete |
| HalfBathTotal | 1 |
| HeatingFuel | Propane |
| HeatingType | Forced Air |
| StoriesTotal | 1 |
| Type | House |
Parking
Land
| Acreage | Yes |
| Sewer | Septic System |
| SizeDepth | 634 Ft ,5 In |
| SizeFrontage | 253 Ft ,3 In |
| SizeIrregular | 253.28 X 634.47 Ft |
| SizeTotalText | 253.28 X 634.47 Ft|2 - 4.99 Acres |
| ZoningDescription | R6 |
Rooms
| Level | Type | Length | Width | Dimensions |
|---|
| Lower Level | Other | 4.72 m | 2.95 m | 4.72 m x 2.95 m |
| Lower Level | Utility Room | 3.63 m | 1.55 m | 3.63 m x 1.55 m |
| Lower Level | Family Room | 6.22 m | 4.95 m | 6.22 m x 4.95 m |
| Lower Level | Other | 6.22 m | 2.72 m | 6.22 m x 2.72 m |
| Lower Level | Bedroom | 3.05 m | 2.97 m | 3.05 m x 2.97 m |
| Main Level | Kitchen | 3.76 m | 3.33 m | 3.76 m x 3.33 m |
| Main Level | Living Room | 6.12 m | 4.52 m | 6.12 m x 4.52 m |
| Main Level | Dining Room | 2.79 m | 2.74 m | 2.79 m x 2.74 m |
| Main Level | Primary Bedroom | 4.42 m | 4.04 m | 4.42 m x 4.04 m |
| Main Level | Bedroom | 3.33 m | 3.33 m | 3.33 m x 3.33 m |
| Main Level | Bedroom | 3.2 m | 3.17 m | 3.2 m x 3.17 m |
| Main Level | Mud Room | 3.2 m | 2.11 m | 3.2 m x 2.11 m |
https://www.realtor.ca/real-estate/27455567/472742-southgate-47-side-road-southgate-rural-southgate










































