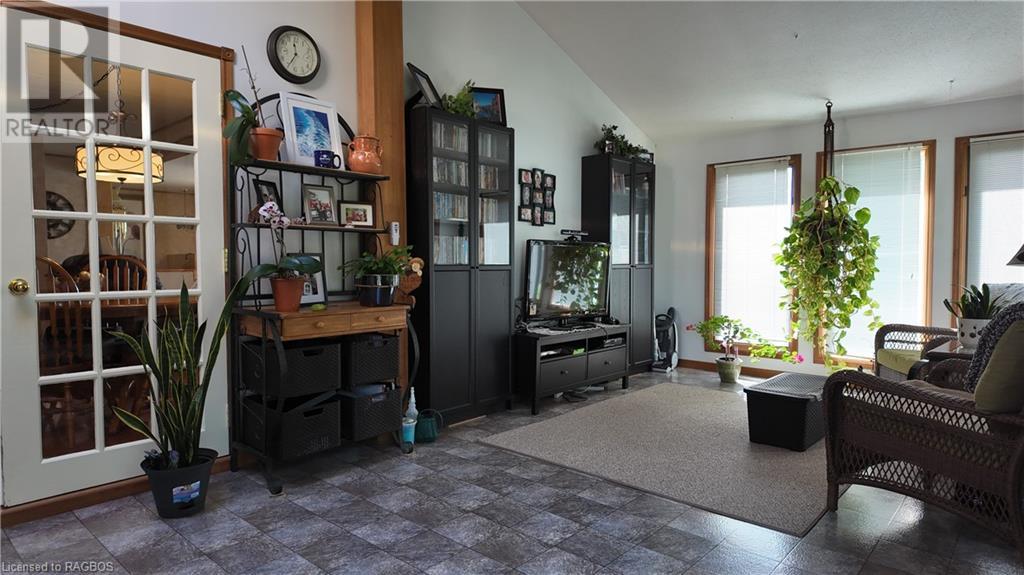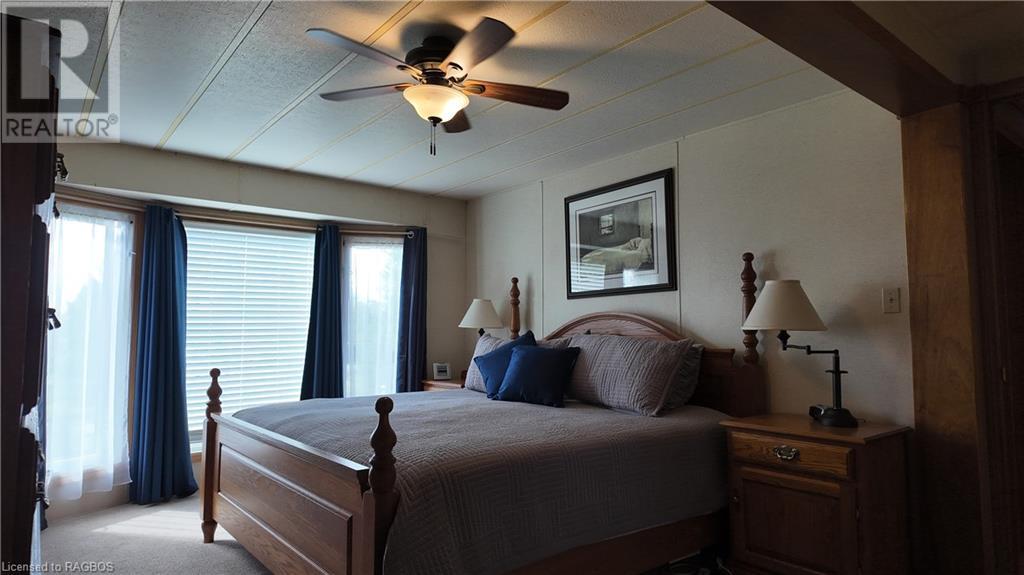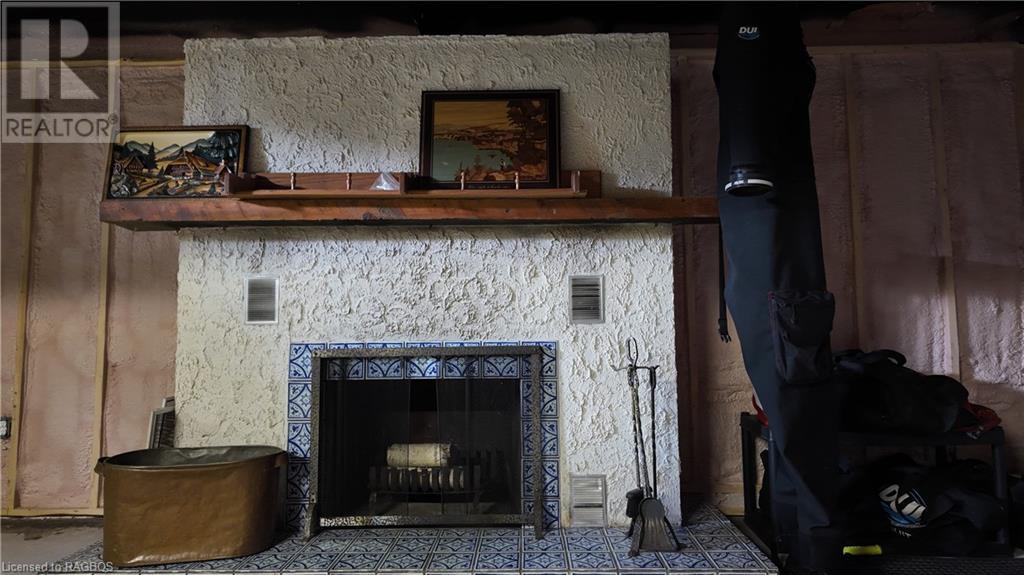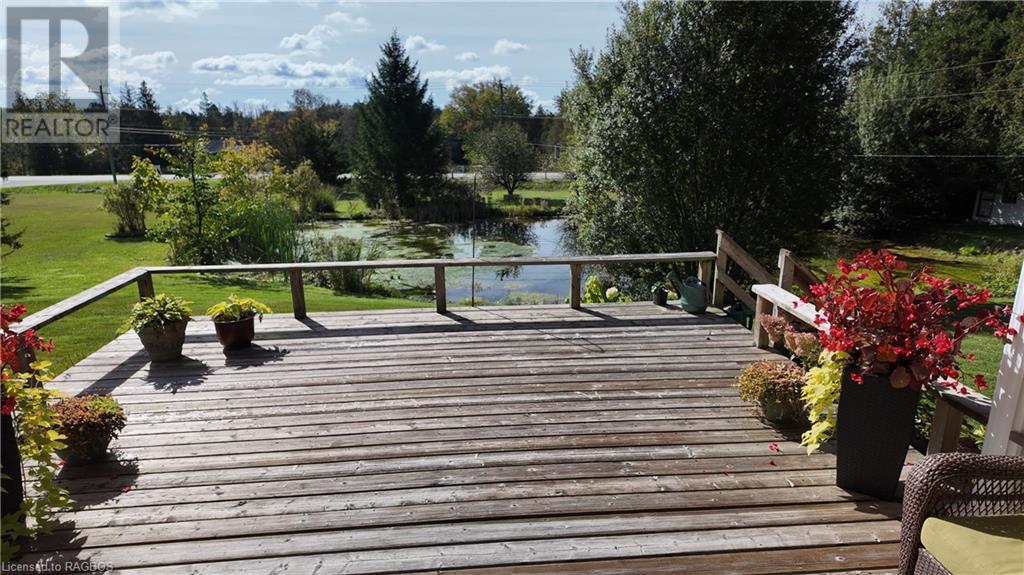3 Bedroom 2 Bathroom 1674 sqft
Mobile Home Fireplace Central Air Conditioning Forced Air Landscaped
$399,900
Welcome to this spacious bungalow in the peaceful Country Village mobile park! The main level features two bedrooms, including a large primary bedroom with a walk-in closet and a private three-piece ensuite. Enjoy year-round comfort with a natural gas furnace and central air. The bright and inviting sunroom, complete with a skylight and beautiful southern exposure, is perfect for relaxing. Downstairs, you'll find a fully spray-foamed basement with a third bedroom and a cozy wood-burning fireplace, offering additional space and comfort. The home is complete with a double car garage, ideal for extra storage or parking. (id:51300)
Property Details
| MLS® Number | 40654558 |
| Property Type | Single Family |
| AmenitiesNearBy | Airport, Golf Nearby, Hospital, Park |
| CommunicationType | High Speed Internet |
| CommunityFeatures | School Bus |
| EquipmentType | None |
| Features | Crushed Stone Driveway, Country Residential |
| ParkingSpaceTotal | 12 |
| RentalEquipmentType | None |
| Structure | Shed |
Building
| BathroomTotal | 2 |
| BedroomsAboveGround | 2 |
| BedroomsBelowGround | 1 |
| BedroomsTotal | 3 |
| Appliances | Central Vacuum, Dishwasher, Dryer, Microwave, Water Softener, Washer, Window Coverings, Garage Door Opener |
| ArchitecturalStyle | Mobile Home |
| BasementDevelopment | Partially Finished |
| BasementType | Full (partially Finished) |
| ConstructedDate | 1989 |
| ConstructionStyleAttachment | Detached |
| CoolingType | Central Air Conditioning |
| ExteriorFinish | Aluminum Siding |
| FireProtection | Smoke Detectors |
| FireplaceFuel | Wood |
| FireplacePresent | Yes |
| FireplaceTotal | 2 |
| FireplaceType | Other - See Remarks |
| Fixture | Ceiling Fans |
| FoundationType | Block |
| HeatingFuel | Natural Gas |
| HeatingType | Forced Air |
| StoriesTotal | 1 |
| SizeInterior | 1674 Sqft |
| Type | Mobile Home |
| UtilityWater | Community Water System |
Parking
Land
| AccessType | Road Access |
| Acreage | No |
| LandAmenities | Airport, Golf Nearby, Hospital, Park |
| LandscapeFeatures | Landscaped |
| Sewer | Septic System |
| SizeTotal | 0|unknown |
| SizeTotalText | 0|unknown |
| ZoningDescription | Aci-33 |
Rooms
| Level | Type | Length | Width | Dimensions |
|---|
| Basement | Bedroom | | | 10'3'' x 13'6'' |
| Main Level | 4pc Bathroom | | | Measurements not available |
| Main Level | Laundry Room | | | 5'0'' x 5'8'' |
| Main Level | Bedroom | | | 11'4'' x 9'7'' |
| Main Level | Full Bathroom | | | Measurements not available |
| Main Level | Primary Bedroom | | | 16'8'' x 11'6'' |
| Main Level | Sunroom | | | 12'5'' x 23'4'' |
| Main Level | Living Room | | | 17'9'' x 11'4'' |
| Main Level | Dining Room | | | 10'4'' x 11'4'' |
| Main Level | Kitchen | | | 8'2'' x 11'5'' |
Utilities
| Cable | Available |
| Electricity | Available |
| Natural Gas | Available |
| Telephone | Available |
https://www.realtor.ca/real-estate/27477425/9-cardinal-street-brockton









































