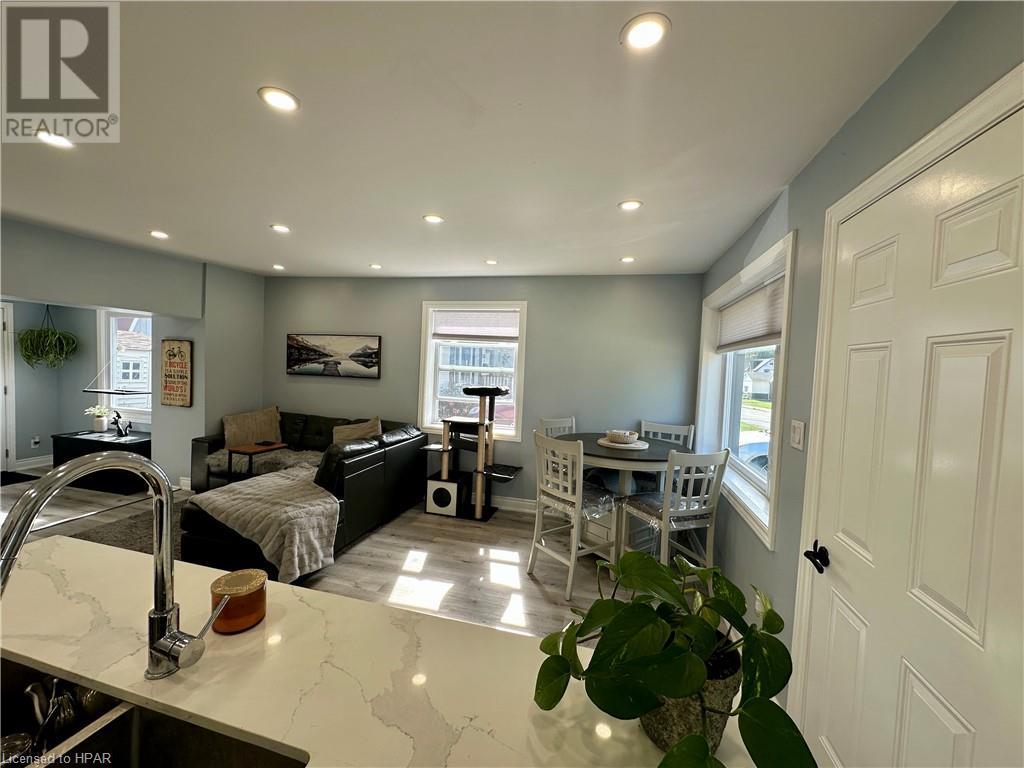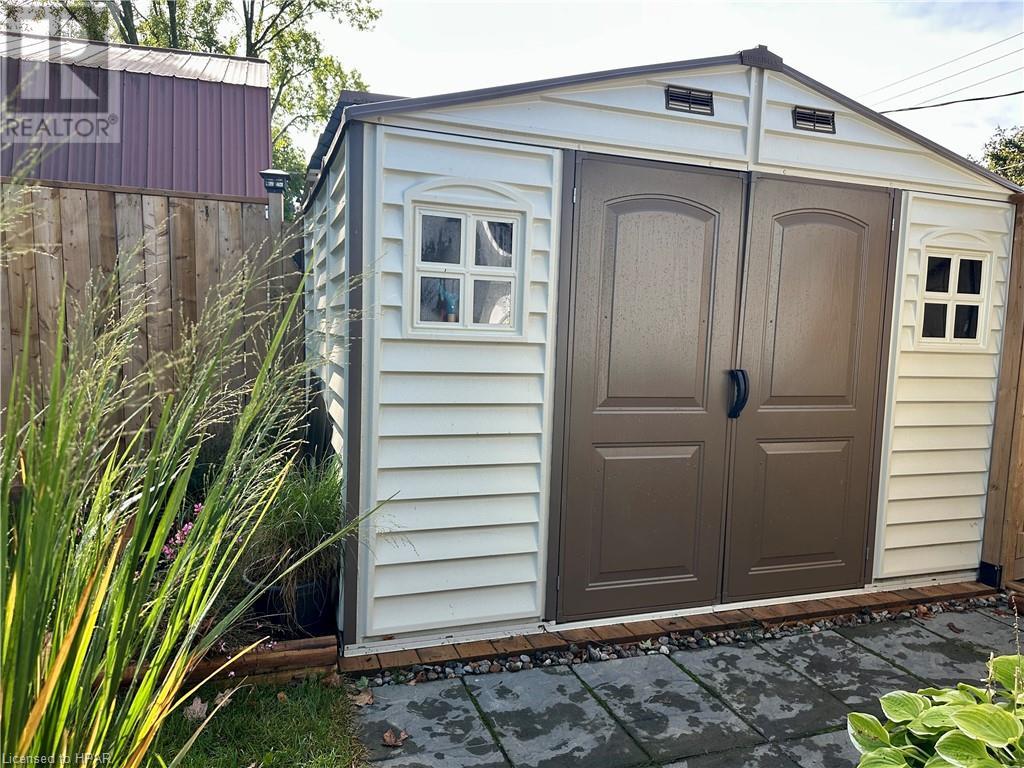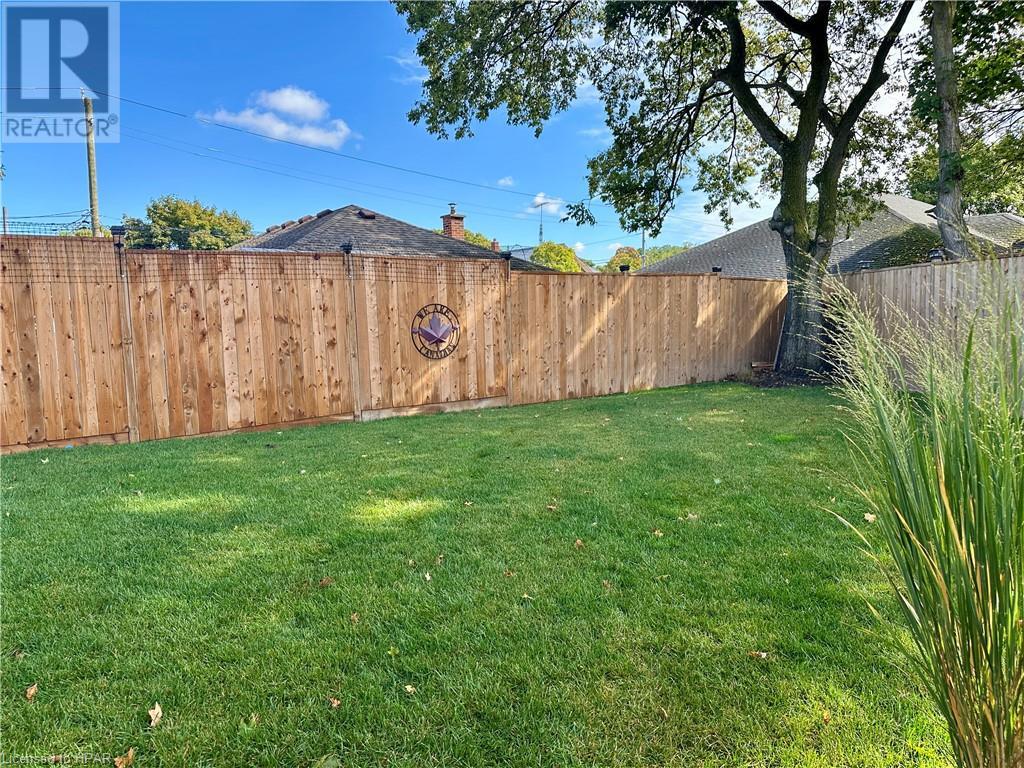2 Bedroom 2 Bathroom 1111 sqft
Central Air Conditioning Forced Air
$399,999
This beautifully updated 2-bedroom, 2-bathroom home offers modern living with every detail thoughtfully upgraded in 2022. Step inside to find a completely remodeled space, featuring all-new floors in 2022, electrical (2022), plumbing(2022), HVAC (2022), and new doors both inside and out new drywall and insulation (2022). The kitchen is fully redesigned with contemporary finishes and newer appliances, all of which are included with the home. The furniture, also less than a year old, is negotiable. Outside, you’ll love the new built fully fenced yard and fresh landscaping, offering privacy, a perfect space for outdoor activities and secure for family pets and children. Snow Blower, BBQ, and lawn mower included. new driveway in 2023 This home is truly move-in ready, blending style, comfort, and convenience. Don’t miss the opportunity to make this exceptional property your own! (id:51300)
Property Details
| MLS® Number | 40652721 |
| Property Type | Single Family |
| AmenitiesNearBy | Hospital, Place Of Worship, Playground, Schools, Shopping |
| CommunityFeatures | Community Centre |
| EquipmentType | None |
| Features | Paved Driveway |
| ParkingSpaceTotal | 2 |
| RentalEquipmentType | None |
| Structure | Shed |
Building
| BathroomTotal | 2 |
| BedroomsAboveGround | 2 |
| BedroomsTotal | 2 |
| Appliances | Dishwasher, Dryer, Microwave, Refrigerator, Stove, Washer, Microwave Built-in, Window Coverings |
| BasementDevelopment | Unfinished |
| BasementType | Partial (unfinished) |
| ConstructionStyleAttachment | Detached |
| CoolingType | Central Air Conditioning |
| ExteriorFinish | Stucco |
| FoundationType | Stone |
| HeatingFuel | Natural Gas |
| HeatingType | Forced Air |
| StoriesTotal | 2 |
| SizeInterior | 1111 Sqft |
| Type | House |
| UtilityWater | Municipal Water |
Land
| Acreage | No |
| FenceType | Fence |
| LandAmenities | Hospital, Place Of Worship, Playground, Schools, Shopping |
| Sewer | Municipal Sewage System |
| SizeFrontage | 30 Ft |
| SizeIrregular | 0.066 |
| SizeTotal | 0.066 Ac|under 1/2 Acre |
| SizeTotalText | 0.066 Ac|under 1/2 Acre |
| ZoningDescription | R2 |
Rooms
| Level | Type | Length | Width | Dimensions |
|---|
| Second Level | Full Bathroom | | | 8'2'' x 5'1'' |
| Second Level | Primary Bedroom | | | 16'5'' x 13'1'' |
| Lower Level | Other | | | 18'0'' x 9'7'' |
| Main Level | Bedroom | | | 11'5'' x 9'6'' |
| Main Level | Laundry Room | | | 14'10'' x 6'3'' |
| Main Level | Foyer | | | 19'5'' x 6'4'' |
| Main Level | 3pc Bathroom | | | 6'4'' x 5'2'' |
| Main Level | Kitchen | | | 18'4'' x 17'11'' |
Utilities
| Cable | Available |
| Electricity | Available |
| Natural Gas | Available |
| Telephone | Available |
https://www.realtor.ca/real-estate/27473287/163-scott-street-wingham































