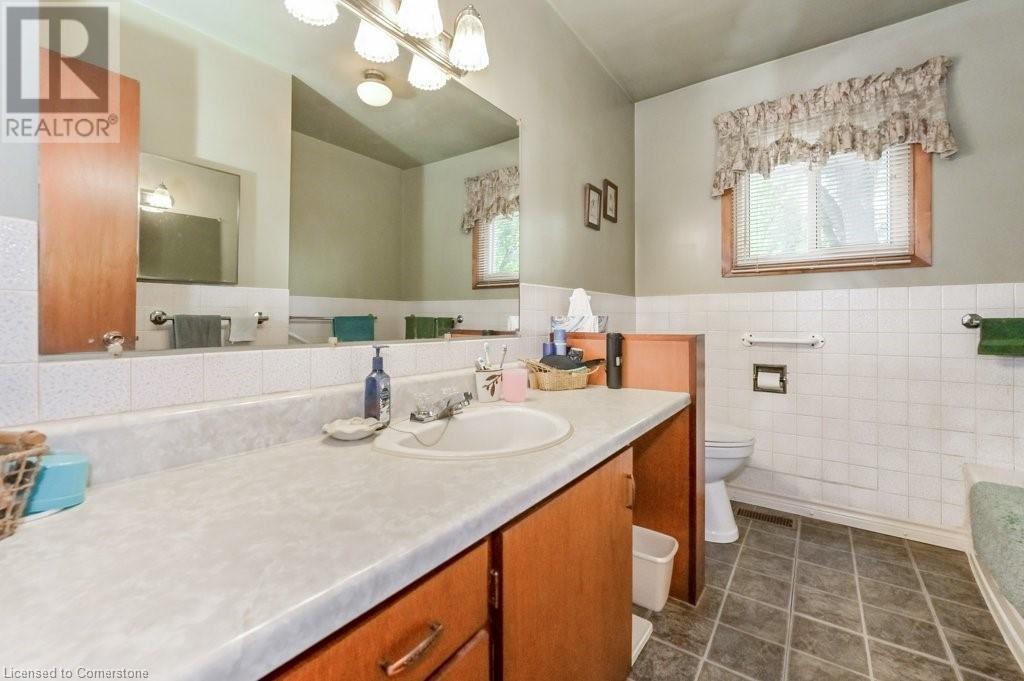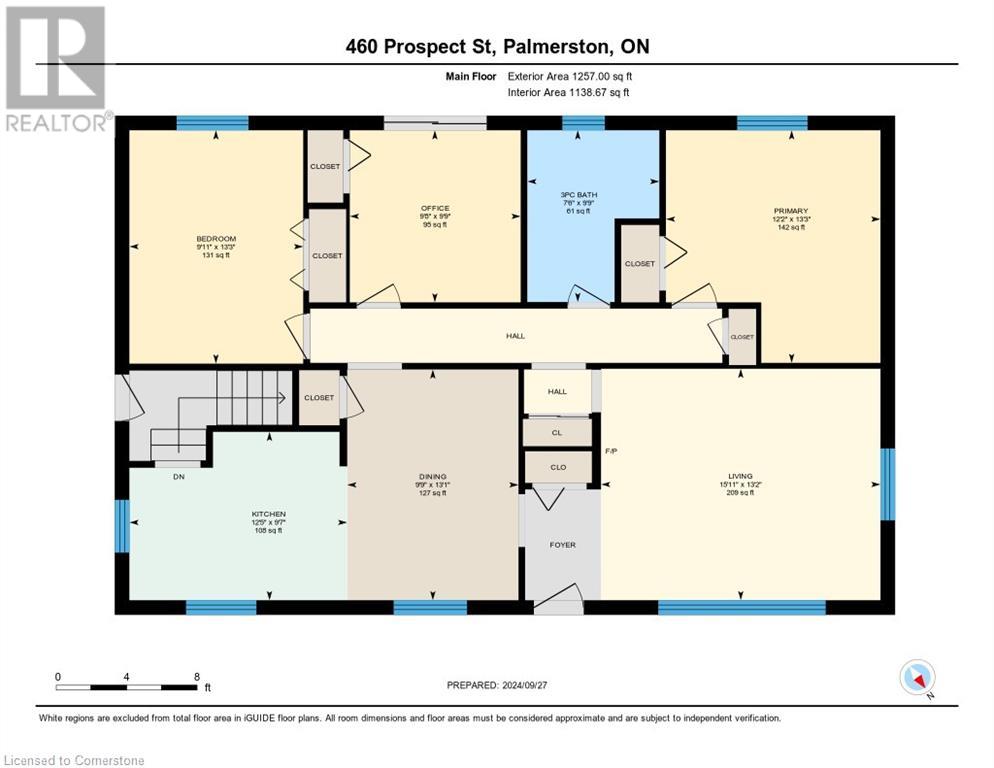2 Bedroom 2 Bathroom 1632 sqft
Bungalow Central Air Conditioning Forced Air
$599,900
Solid 3 bedroom 2 bathroom all brick bungalow situated in a quiet family oriented neighborhood in the Town of Palmerston. Located just a short walk from public elementary and high schools, close to parks and trails, in a mature neighborhood. This spacious home features a detached garage, concrete driveway with parking for 4+ cars, walkout from 3rd bedroom to a small deck overlooking a private back yard, finished basement with 3pc bathroom, rec room, and games room or 4th bedroom. The main level of the house is bright and spacious with good sized principle rooms just waiting for you to add your own updating and design style. (id:51300)
Property Details
| MLS® Number | 40653476 |
| Property Type | Single Family |
| AmenitiesNearBy | Hospital, Schools |
| CommunityFeatures | Community Centre |
| EquipmentType | None |
| ParkingSpaceTotal | 5 |
| RentalEquipmentType | None |
| Structure | Shed |
Building
| BathroomTotal | 2 |
| BedroomsAboveGround | 2 |
| BedroomsTotal | 2 |
| Appliances | Central Vacuum, Dryer, Refrigerator, Stove, Washer |
| ArchitecturalStyle | Bungalow |
| BasementDevelopment | Partially Finished |
| BasementType | Full (partially Finished) |
| ConstructedDate | 1970 |
| ConstructionStyleAttachment | Detached |
| CoolingType | Central Air Conditioning |
| ExteriorFinish | Brick |
| FireProtection | None |
| FoundationType | Poured Concrete |
| HeatingFuel | Natural Gas |
| HeatingType | Forced Air |
| StoriesTotal | 1 |
| SizeInterior | 1632 Sqft |
| Type | House |
| UtilityWater | Municipal Water |
Parking
Land
| Acreage | No |
| LandAmenities | Hospital, Schools |
| Sewer | Municipal Sewage System |
| SizeDepth | 132 Ft |
| SizeFrontage | 65 Ft |
| SizeTotalText | Under 1/2 Acre |
| ZoningDescription | R2 |
Rooms
| Level | Type | Length | Width | Dimensions |
|---|
| Basement | Utility Room | | | 7'11'' x 7'2'' |
| Basement | 3pc Bathroom | | | 7'7'' x 5'11'' |
| Basement | Laundry Room | | | 9'4'' x 12'0'' |
| Basement | Storage | | | 13'1'' x 13'0'' |
| Basement | Recreation Room | | | 12'8'' x 20'6'' |
| Basement | Family Room | | | 12'10'' x 28'11'' |
| Main Level | 3pc Bathroom | | | 9'9'' x 7'6'' |
| Main Level | Bedroom | | | 13'3'' x 9'11'' |
| Main Level | Primary Bedroom | | | 13'3'' x 12'2'' |
| Main Level | Office | | | 9'9'' x 9'8'' |
| Main Level | Kitchen | | | 9'7'' x 12'5'' |
| Main Level | Dining Room | | | 13'1'' x 9'9'' |
| Main Level | Living Room | | | 13'2'' x 15'11'' |
Utilities
https://www.realtor.ca/real-estate/27479528/460-prospect-street-palmerston























