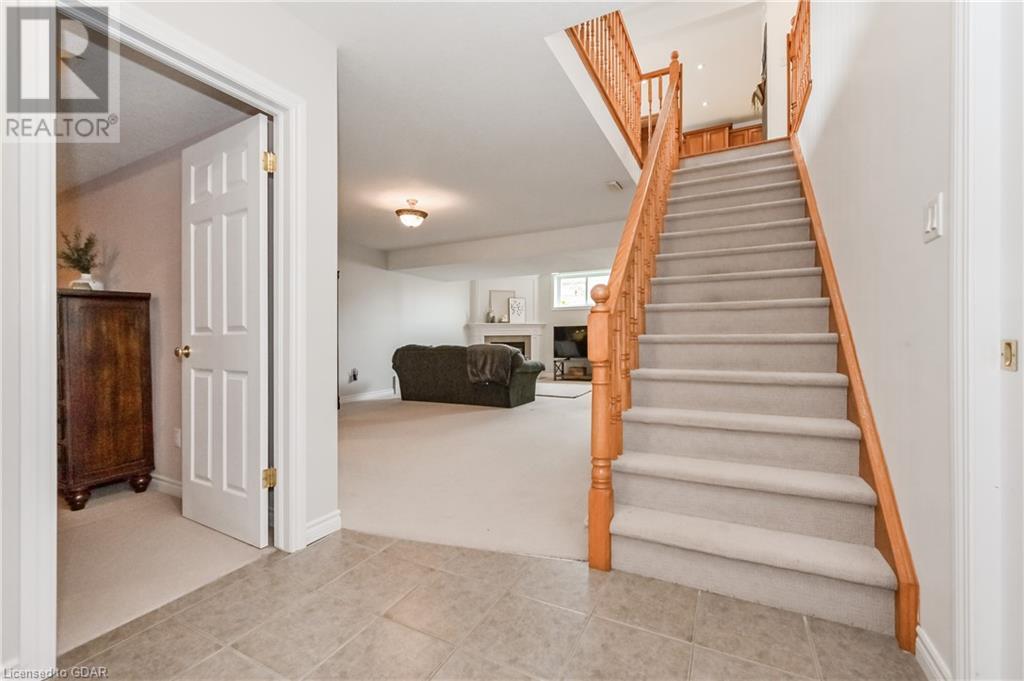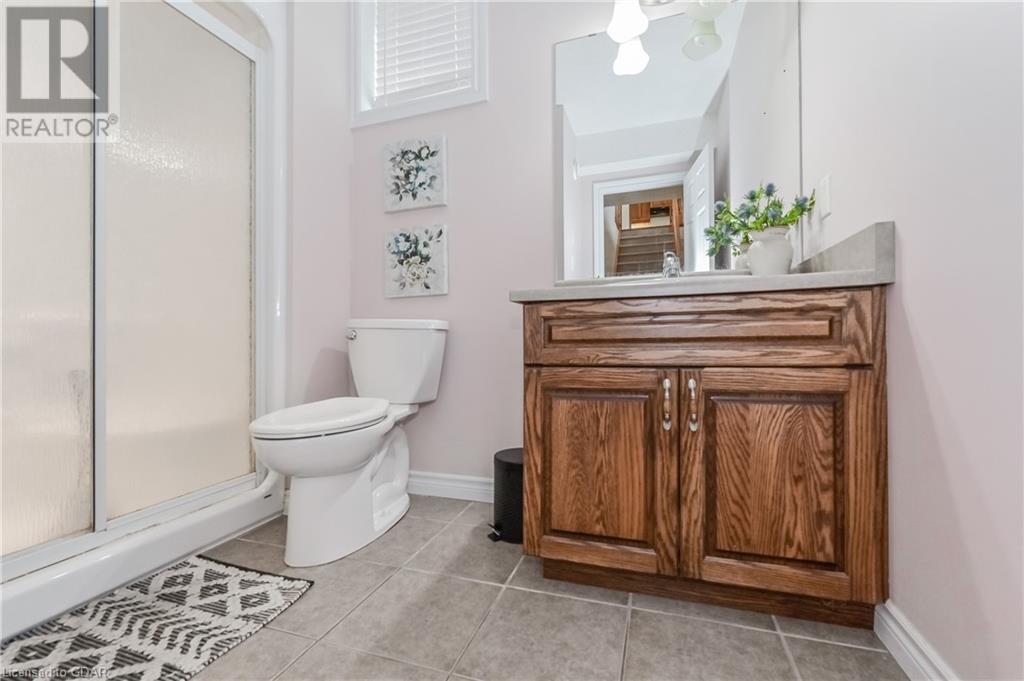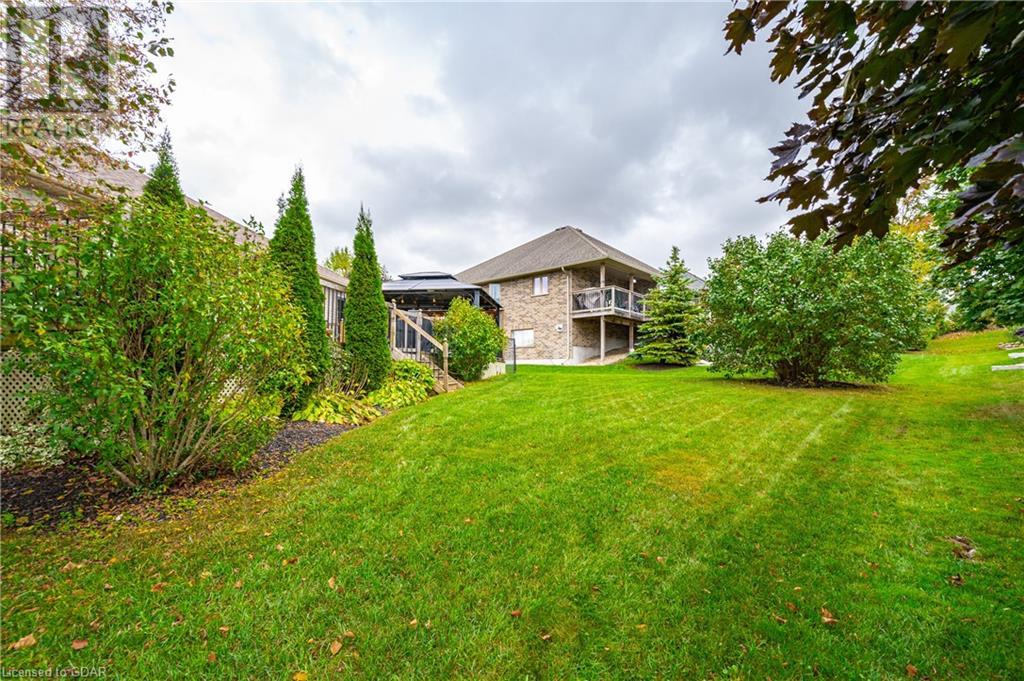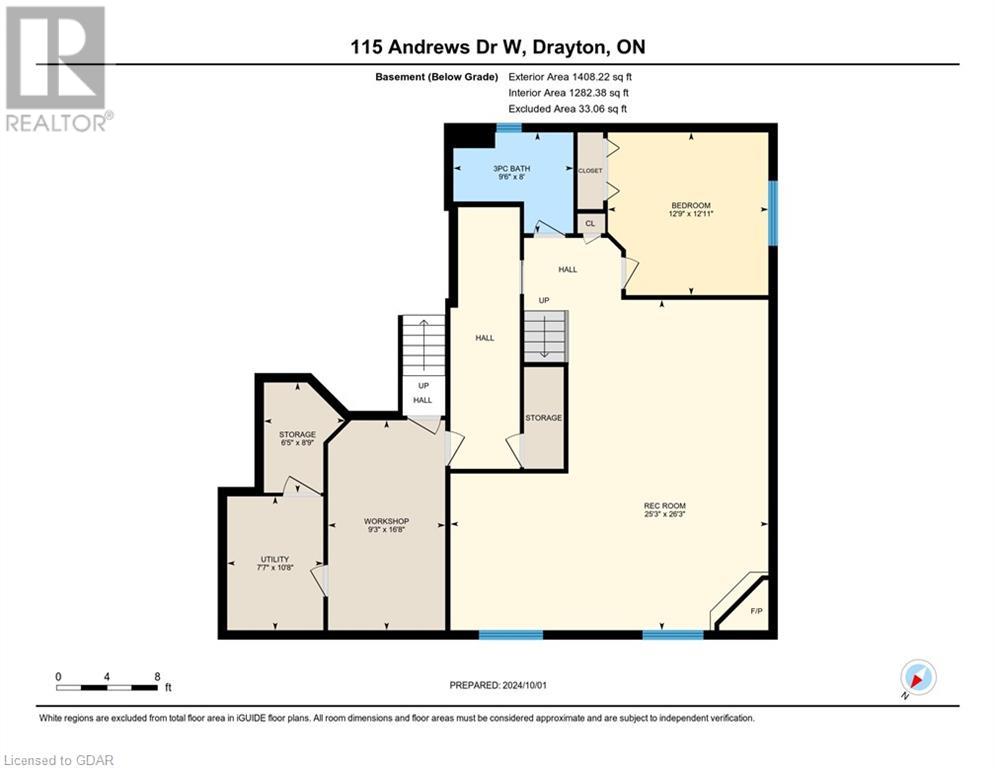115 Andrews Dr W Drayton, Ontario N0G 1P0
$799,000
Welcome to this beautifully maintained 3 bedroom, 3 bathroom bungalow, perfectly situated on a corner lot in a desirable neighbourhood in Drayton. This spacious home features an attached double car garage, providing both convenience and ample storage. Step inside to discover a bright, open-concept kitchen that seamlessly flows into the living room, creating an inviting space for relaxation and entertaining. The chef’s kitchen is equipped with a large raised island, walk-in pantry, abundant cabinetry, generous counter space, and all included appliances. Each bedroom is generously sized, with the master suite offering its own private ensuite for added comfort. The main floor laundry adds to the home's practicality. The fully finished basement houses the third bedroom and an additional bathroom, offering versatile living space perfect for a family room, home office, or gym, along with abundant storage in the dedicated storage room, workshop, and utility room. Brand new water heater, and water softener (2024). Don't miss the separate entrance from the basement up to the garage. Outside, enjoy the expansive deck and covered gazebo, ideal for outdoor gatherings. A fully enclosed side yard, perfect for pets and children to play, along with extra yard space behind the deck for added outdoor enjoyment. The well-maintained yard features mature landscaping, adding to the home’s charm. Nestled in a quiet, desirable neighbourhood, this move in ready home is waiting for you! (id:51300)
Property Details
| MLS® Number | 40654690 |
| Property Type | Single Family |
| AmenitiesNearBy | Place Of Worship, Playground, Schools, Shopping |
| CommunicationType | High Speed Internet |
| Features | Country Residential, Sump Pump, Automatic Garage Door Opener |
| ParkingSpaceTotal | 6 |
Building
| BathroomTotal | 3 |
| BedroomsAboveGround | 2 |
| BedroomsBelowGround | 1 |
| BedroomsTotal | 3 |
| Appliances | Central Vacuum, Dishwasher, Dryer, Microwave, Refrigerator, Stove, Water Softener, Washer, Garage Door Opener |
| ArchitecturalStyle | Bungalow |
| BasementDevelopment | Finished |
| BasementType | Full (finished) |
| ConstructedDate | 2007 |
| ConstructionStyleAttachment | Detached |
| CoolingType | Central Air Conditioning |
| ExteriorFinish | Brick |
| FireProtection | Alarm System |
| FoundationType | Poured Concrete |
| HeatingFuel | Natural Gas |
| HeatingType | Forced Air |
| StoriesTotal | 1 |
| SizeInterior | 2879 Sqft |
| Type | House |
| UtilityWater | Municipal Water |
Parking
| Attached Garage |
Land
| Acreage | No |
| LandAmenities | Place Of Worship, Playground, Schools, Shopping |
| Sewer | Municipal Sewage System |
| SizeDepth | 116 Ft |
| SizeFrontage | 98 Ft |
| SizeTotalText | Under 1/2 Acre |
| ZoningDescription | R1c |
Rooms
| Level | Type | Length | Width | Dimensions |
|---|---|---|---|---|
| Basement | Workshop | 16'8'' x 9'3'' | ||
| Basement | Utility Room | 10'8'' x 7'7'' | ||
| Basement | Storage | 8'9'' x 6'5'' | ||
| Basement | Recreation Room | 26'3'' x 25'3'' | ||
| Basement | Bedroom | 12'11'' x 12'9'' | ||
| Basement | 3pc Bathroom | Measurements not available | ||
| Main Level | Primary Bedroom | 11'9'' x 14'6'' | ||
| Main Level | Living Room | 18'5'' x 17'7'' | ||
| Main Level | Laundry Room | 8'5'' x 5'6'' | ||
| Main Level | Kitchen | 13'0'' x 13'8'' | ||
| Main Level | Foyer | 9'3'' x 6'11'' | ||
| Main Level | Dining Room | 13'0'' x 10'9'' | ||
| Main Level | Bedroom | 11'0'' x 10'6'' | ||
| Main Level | Full Bathroom | 6'2'' x 10'11'' | ||
| Main Level | 3pc Bathroom | 12'7'' x 5'9'' |
Utilities
| Cable | Available |
| Electricity | Available |
| Natural Gas | Available |
https://www.realtor.ca/real-estate/27490339/115-andrews-dr-w-drayton
Jenna Martin
Salesperson
Carl Wilkinson
Broker
Eric Stupak
Salesperson
Jesse Giovinazzo
Salesperson




















































