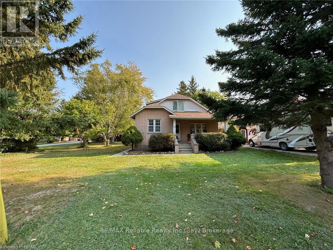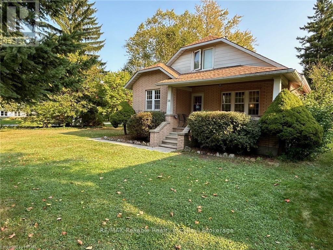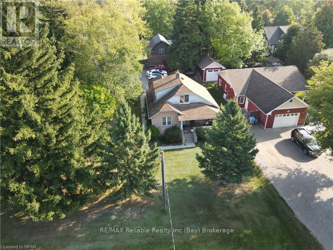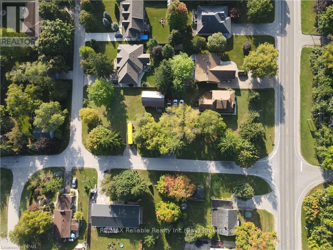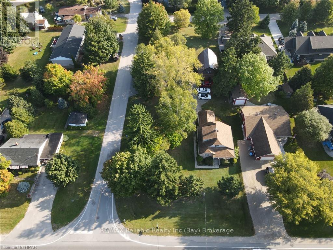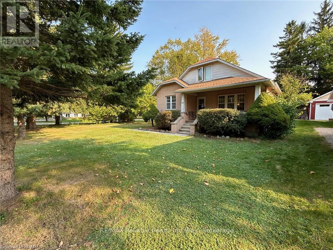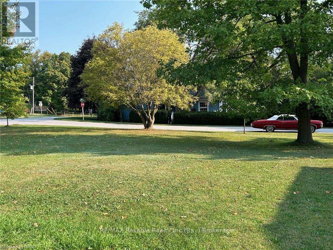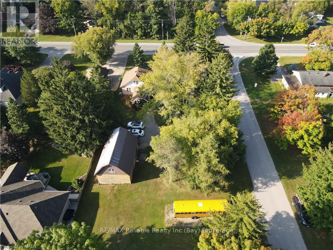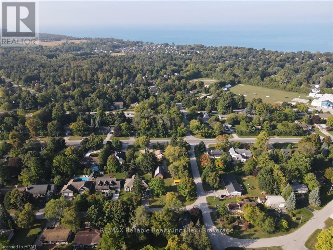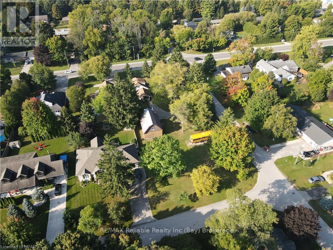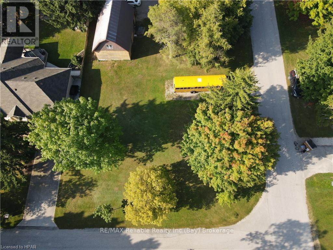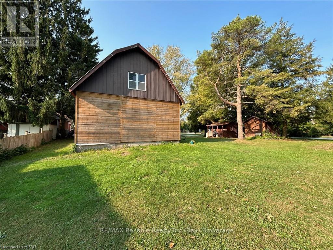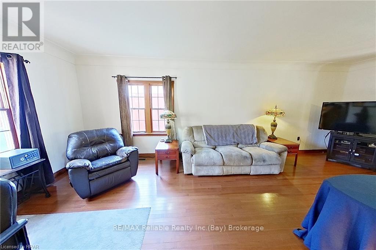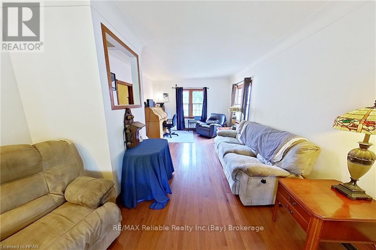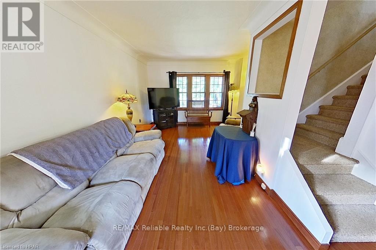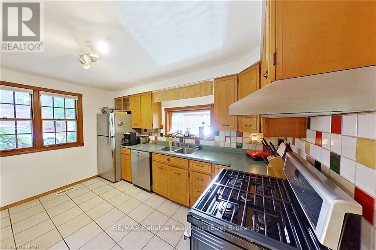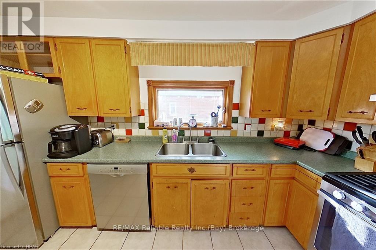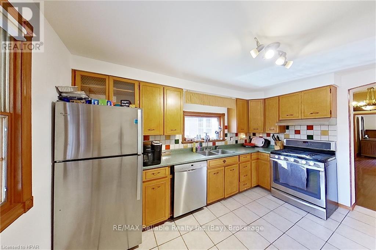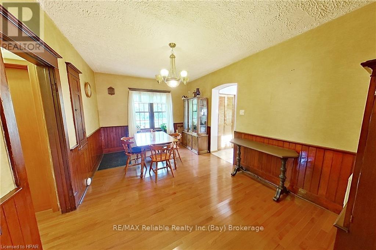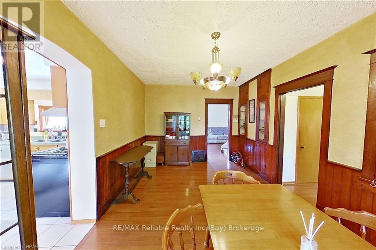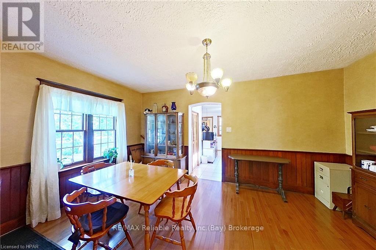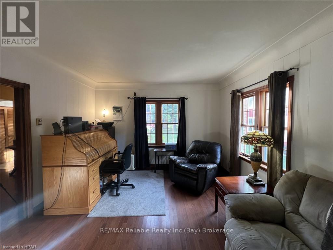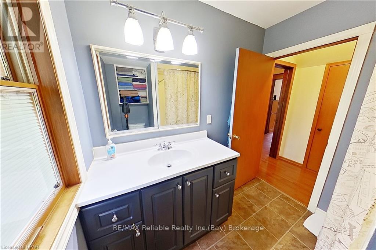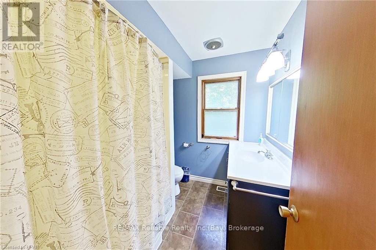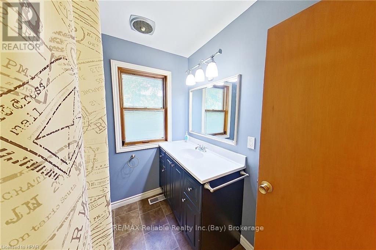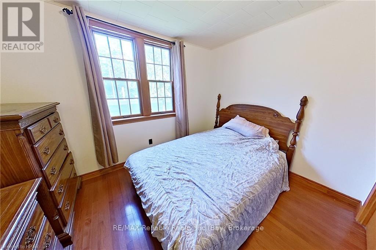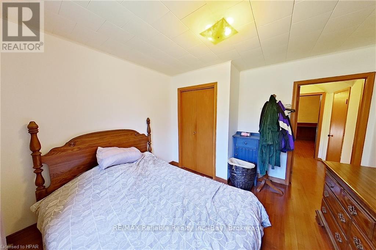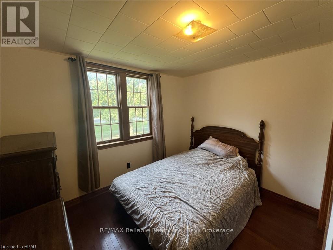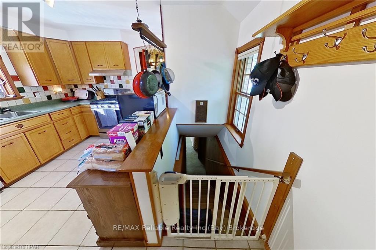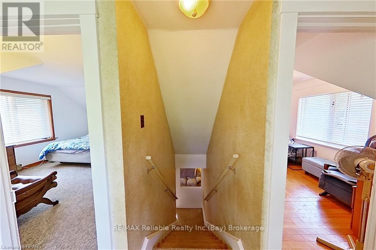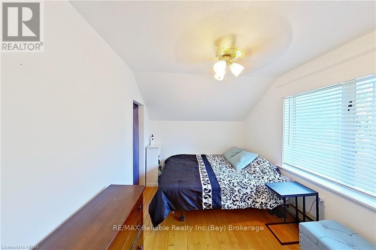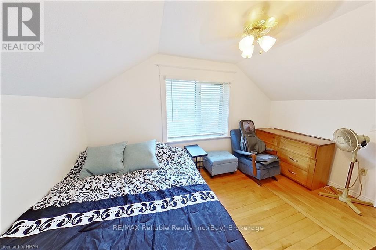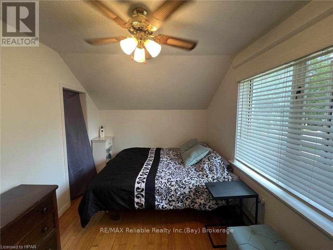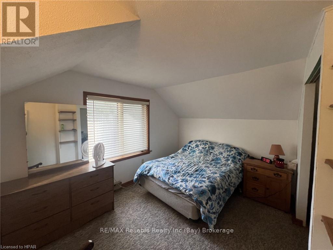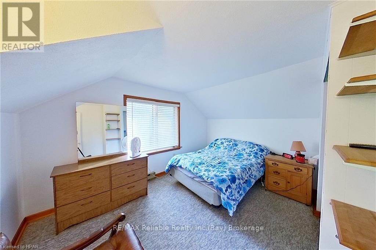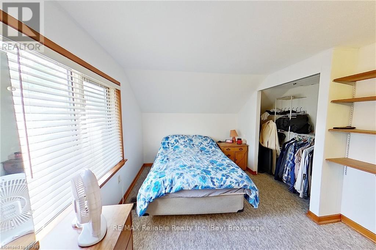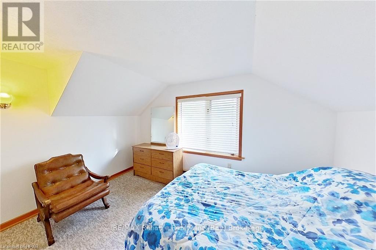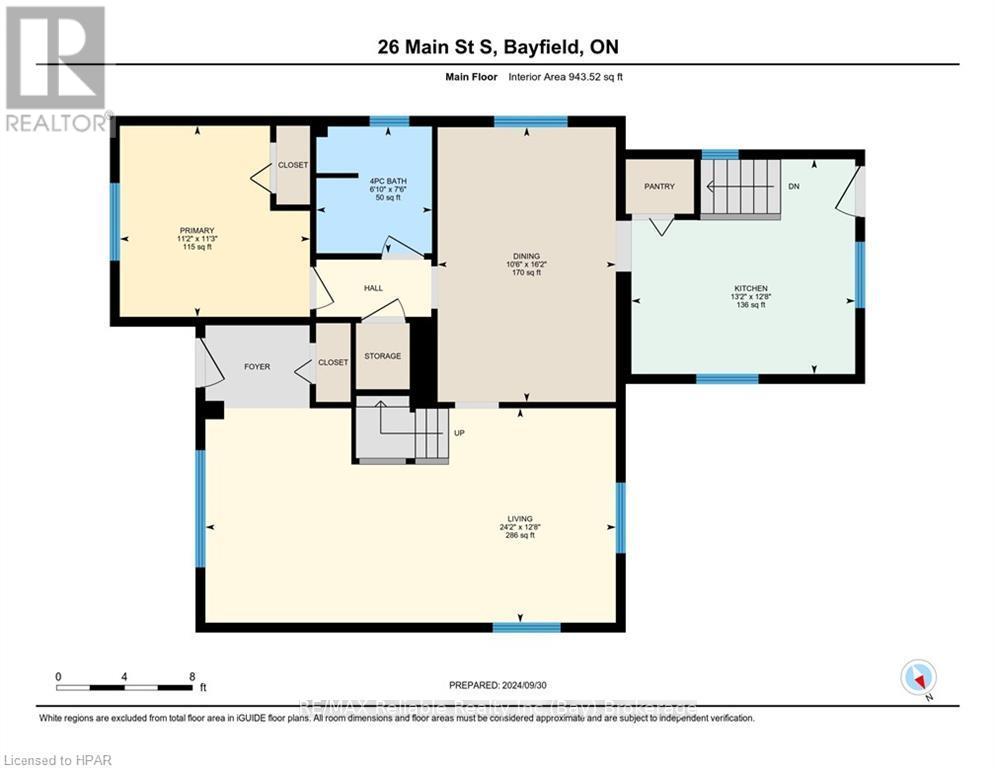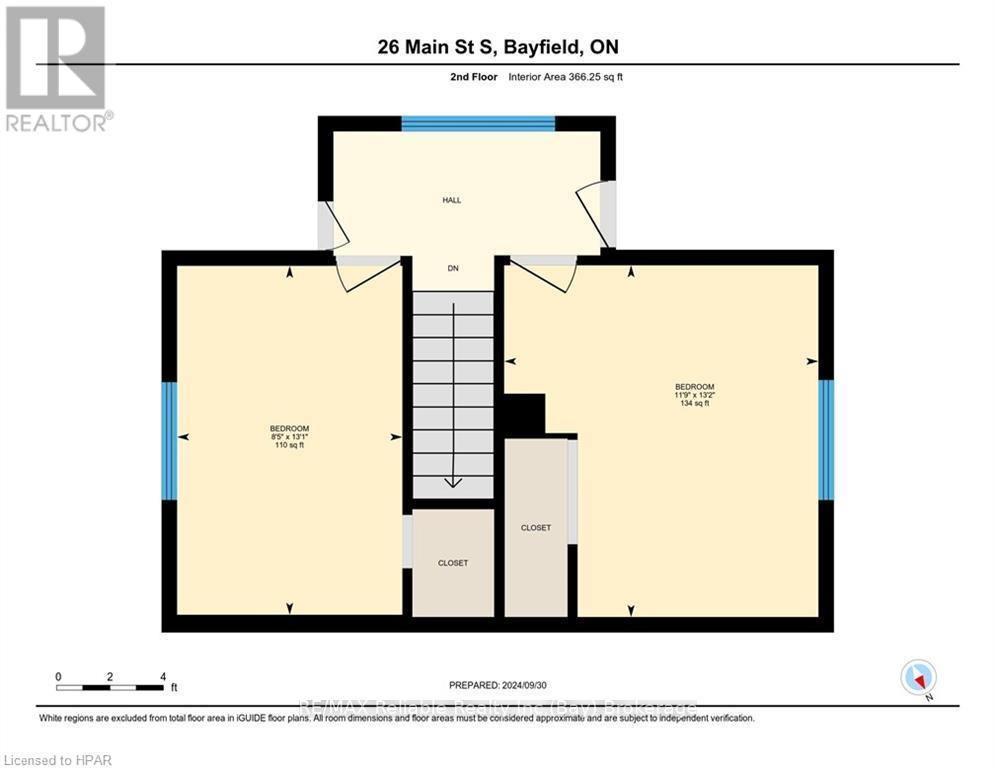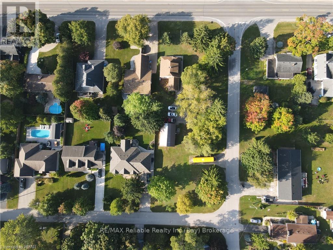3 Bedroom 1 Bathroom 1,100 - 1,500 ft2
Central Air Conditioning Forced Air
$995,000
CHARMING BRICK HOME ON ESTATE-SIZED LOT IN BAYFIELD!! Cozy 3 bedroom home boasting lovely woodwork and hardwood flooring thru-out. Formal dining room. Spacious living room. Main-floor primary bedroom. Upper floor has 2 bedrooms. Covered front and rear verandas. Natural gas heating and central air. Oversized garage/barn is located on the EXTRA BUILDING LOT that could be separated at a later date. Lots of mature trees, paved driveway & easy access of Euphemia Street. Municipal water & sewer. Short walk to historic “Main Street” & downtown restaurants and shops. Lots of "elbow" room. EXCELLENT INVESTMENT OPPORTUNITY!! (id:51300)
Property Details
| MLS® Number | X10780228 |
| Property Type | Single Family |
| Community Name | Bayfield |
| Features | Level |
| Parking Space Total | 8 |
| Structure | Porch, Workshop |
Building
| Bathroom Total | 1 |
| Bedrooms Above Ground | 3 |
| Bedrooms Total | 3 |
| Age | 51 To 99 Years |
| Appliances | Dryer, Stove, Washer, Window Coverings, Refrigerator |
| Basement Development | Unfinished |
| Basement Type | Full (unfinished) |
| Construction Style Attachment | Detached |
| Cooling Type | Central Air Conditioning |
| Exterior Finish | Wood, Brick |
| Foundation Type | Poured Concrete |
| Heating Fuel | Natural Gas |
| Heating Type | Forced Air |
| Stories Total | 2 |
| Size Interior | 1,100 - 1,500 Ft2 |
| Type | House |
| Utility Water | Municipal Water, Drilled Well |
Parking
Land
| Access Type | Year-round Access |
| Acreage | No |
| Sewer | Sanitary Sewer |
| Size Depth | 264 Ft |
| Size Frontage | 96 Ft |
| Size Irregular | 96 X 264 Ft |
| Size Total Text | 96 X 264 Ft|1/2 - 1.99 Acres |
| Zoning Description | R1 |
Rooms
| Level | Type | Length | Width | Dimensions |
|---|
| Second Level | Bedroom | 4.01 m | 3.58 m | 4.01 m x 3.58 m |
| Second Level | Bedroom | 3.99 m | 2.57 m | 3.99 m x 2.57 m |
| Main Level | Bathroom | 2.29 m | 2.08 m | 2.29 m x 2.08 m |
| Main Level | Dining Room | 4.93 m | 3.2 m | 4.93 m x 3.2 m |
| Main Level | Kitchen | 3.86 m | 4.01 m | 3.86 m x 4.01 m |
| Main Level | Living Room | 3.86 m | 7.37 m | 3.86 m x 7.37 m |
| Main Level | Primary Bedroom | 3.43 m | 3.4 m | 3.43 m x 3.4 m |
Utilities
https://www.realtor.ca/real-estate/27498594/26-main-street-s-bluewater-bayfield-bayfield

