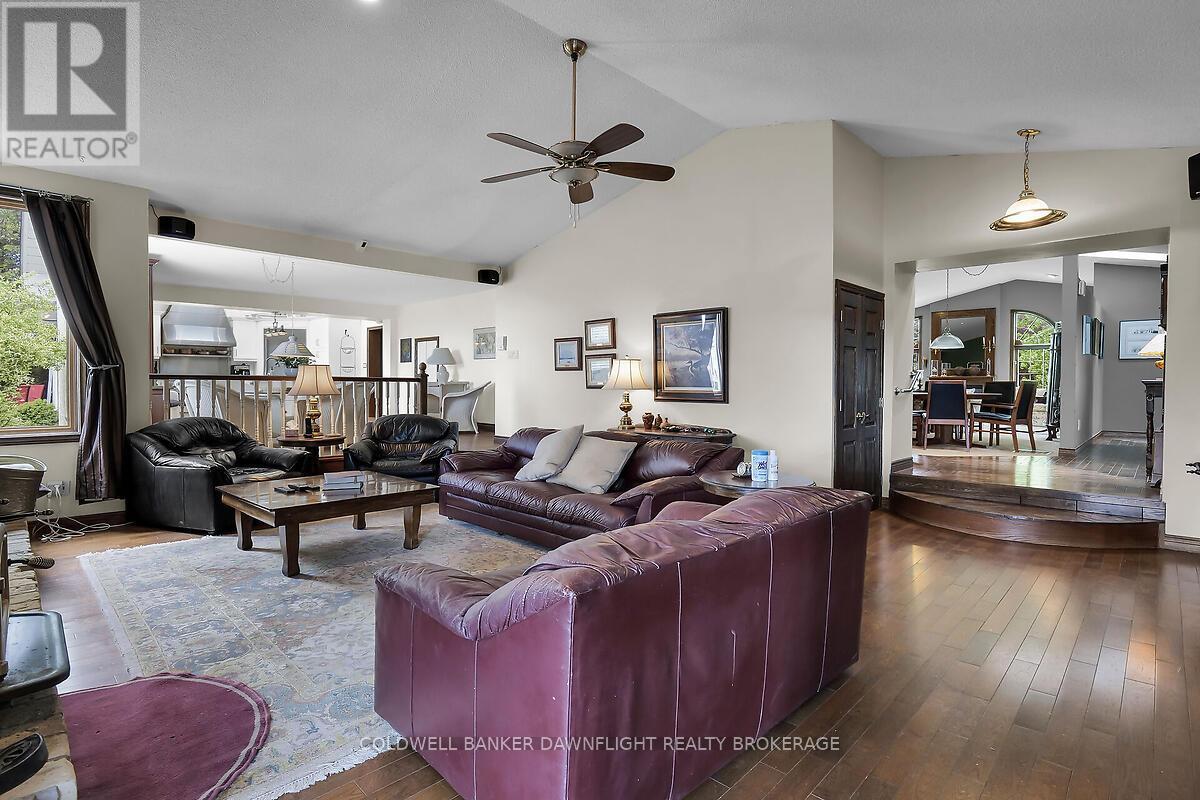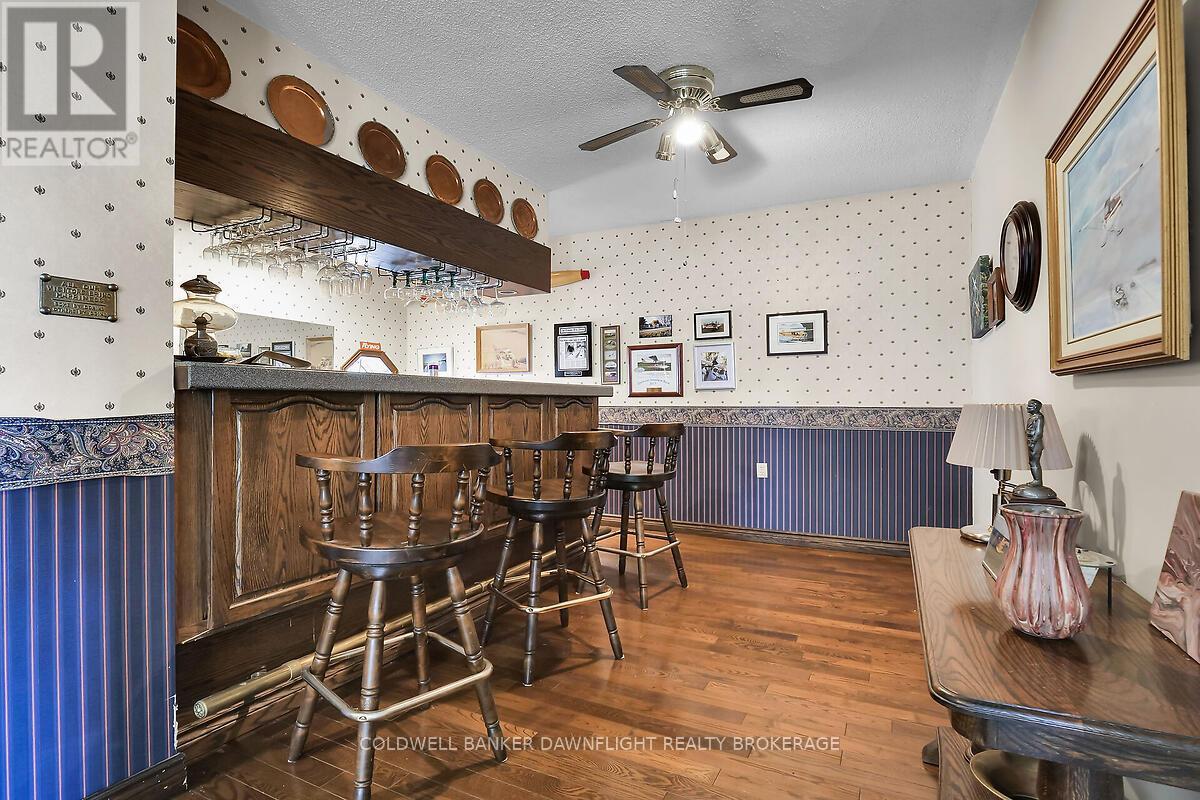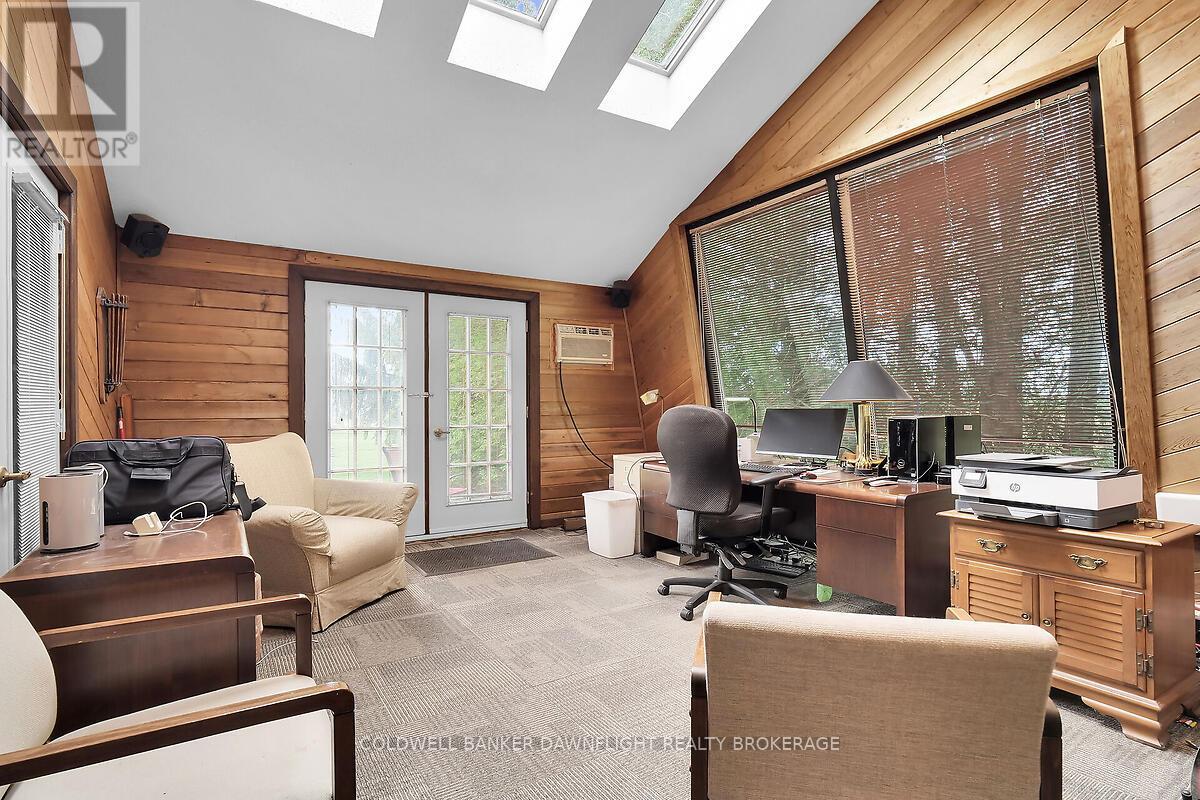2 Bedroom 3 Bathroom 2999.975 - 3499.9705 sqft
Bungalow Fireplace Central Air Conditioning Forced Air Acreage
$1,595,000
Introducing for the first time, 15099 Sixteen Mile Road; this property is a once in a lifetime opportunity. Located just North of London, the expansive 3-acre property combines rural panoramic farm views with a modern convenience. Boasting a remarkable 100X40 ft shop complete with a paint booth, compressor, vacuum pump, restroom, kitchenette and a separate heated workshop. A dream space for any enthusiast or entrepreneur. Additionally, a picturesque timber rib barn with a loft offering ample storage and a rustic charm. Enjoy the ease of main floor living, this exceptional home is meticulously designed for comfort and entertainment. The seamless combination of the spacious kitchen, dining area, family room, and bar creates an inviting atmosphere perfect for gatherings of all sizes. The large front living room and formal dining area offer additional spaces for entertaining or serene relaxation. The primary bedroom, featuring a captivating floor-to-ceiling library and fireplace, alongside a separate office, walk-in closet, and luxurious 4-piece bathroom. Convenience is paramount with a second bedroom boasting a cheater 2-piece bathroom. With entertaining in mind, both indoors and out, this property offers endless opportunities for hosting gatherings or simply unwinding in the peaceful embrace of mature trees on a private lot. Experience the perfect blend of comfort, sophistication, and serenity at this exceptional address. (id:51300)
Property Details
| MLS® Number | X8329378 |
| Property Type | Single Family |
| Community Name | Middlesex Centre |
| EquipmentType | Propane Tank |
| Features | Sump Pump, Atrium/sunroom |
| ParkingSpaceTotal | 9 |
| RentalEquipmentType | Propane Tank |
| Structure | Barn, Workshop |
Building
| BathroomTotal | 3 |
| BedroomsAboveGround | 2 |
| BedroomsTotal | 2 |
| Amenities | Fireplace(s) |
| Appliances | Water Heater, Water Softener, Water Treatment, Dishwasher, Dryer, Garage Door Opener, Microwave, Refrigerator, Satellite Dish, Stove, Washer |
| ArchitecturalStyle | Bungalow |
| BasementDevelopment | Unfinished |
| BasementType | N/a (unfinished) |
| ConstructionStyleAttachment | Detached |
| CoolingType | Central Air Conditioning |
| ExteriorFinish | Stucco |
| FireplacePresent | Yes |
| FireplaceTotal | 3 |
| FoundationType | Concrete |
| HalfBathTotal | 1 |
| HeatingFuel | Propane |
| HeatingType | Forced Air |
| StoriesTotal | 1 |
| SizeInterior | 2999.975 - 3499.9705 Sqft |
| Type | House |
| UtilityPower | Generator |
Parking
Land
| Acreage | Yes |
| Sewer | Septic System |
| SizeDepth | 482 Ft ,3 In |
| SizeFrontage | 252 Ft ,7 In |
| SizeIrregular | 252.6 X 482.3 Ft |
| SizeTotalText | 252.6 X 482.3 Ft|2 - 4.99 Acres |
| ZoningDescription | A1 |
Rooms
| Level | Type | Length | Width | Dimensions |
|---|
| Main Level | Bedroom | 4.28 m | 3.67 m | 4.28 m x 3.67 m |
| Main Level | Other | 4.09 m | 5.36 m | 4.09 m x 5.36 m |
| Main Level | Bathroom | 3.51 m | 1.81 m | 3.51 m x 1.81 m |
| Main Level | Bathroom | 1.22 m | 0.61 m | 1.22 m x 0.61 m |
| Main Level | Living Room | 8.05 m | 4.88 m | 8.05 m x 4.88 m |
| Main Level | Dining Room | 3.61 m | 4.81 m | 3.61 m x 4.81 m |
| Main Level | Bathroom | 4.72 m | 2.59 m | 4.72 m x 2.59 m |
| Main Level | Primary Bedroom | 4.27 m | 4.54 m | 4.27 m x 4.54 m |
| Main Level | Library | 6.28 m | 3.43 m | 6.28 m x 3.43 m |
| Main Level | Den | 3.58 m | 4.47 m | 3.58 m x 4.47 m |
| Main Level | Kitchen | 8.92 m | 4.8 m | 8.92 m x 4.8 m |
| Main Level | Family Room | 6.45 m | 4.85 m | 6.45 m x 4.85 m |
Utilities
| Cable | Available |
| Sewer | Installed |
https://www.realtor.ca/real-estate/26881315/15099-sixteen-mile-road-middlesex-centre-middlesex-centre










































