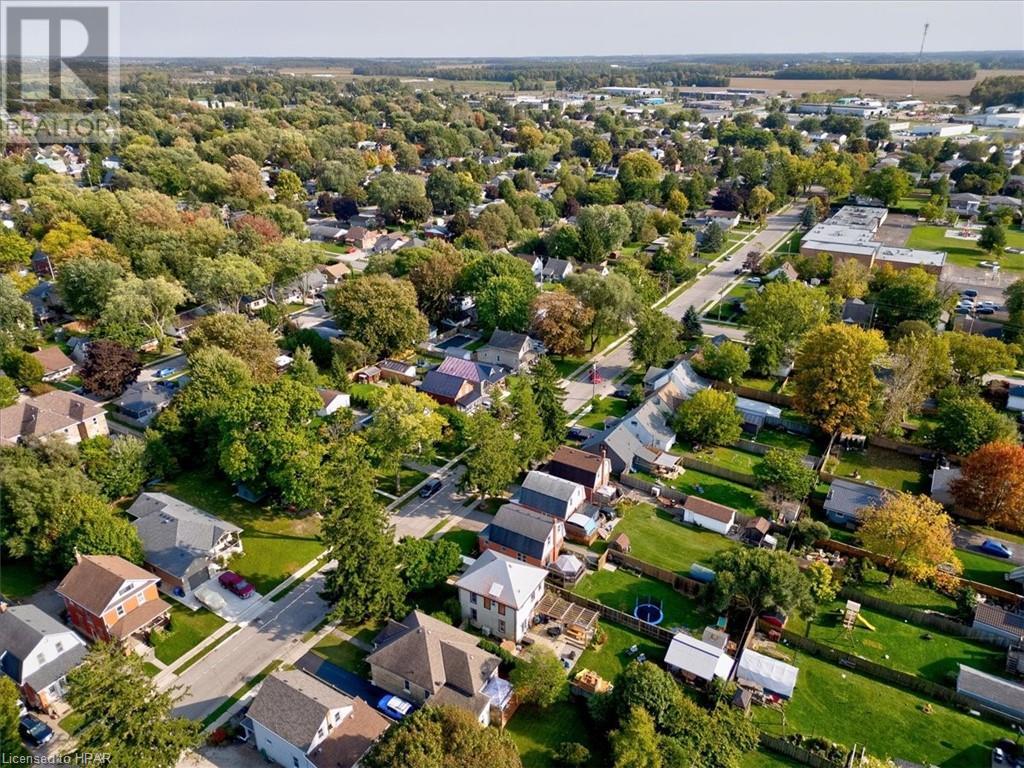3 Bedroom 2 Bathroom 1312 sqft
Central Air Conditioning Forced Air
$599,900
Welcome to 73 Louise Street, a charming 1.5 storey detached home nestled in the heart of Stratford, Ontario! Ideally located close to schools, parks, recreation, and the vibrant downtown area. This home offers the perfect blend of modern updates and original character. The updated kitchen features newer cabinetry, new countertops and sleek stainless steel appliances. The home has updated windows, newer furnace, updated siding/soffit and facia, while the hardwood floors and original wood trim add warmth and charm. Upstairs the home features three sizeable bedrooms, and full bathroom. Step outside to enjoy the large, fully fenced backyard, complete with a spacious deck – perfect for kids, pets, and entertaining. A must-see property in a prime location! (id:51300)
Property Details
| MLS® Number | 40656942 |
| Property Type | Single Family |
| AmenitiesNearBy | Hospital, Park, Place Of Worship, Playground, Schools |
| CommunityFeatures | Quiet Area |
| EquipmentType | None |
| Features | Paved Driveway |
| ParkingSpaceTotal | 3 |
| RentalEquipmentType | None |
| Structure | Porch |
Building
| BathroomTotal | 2 |
| BedroomsAboveGround | 3 |
| BedroomsTotal | 3 |
| Appliances | Dishwasher, Dryer, Refrigerator, Stove, Water Softener, Washer, Window Coverings |
| BasementDevelopment | Partially Finished |
| BasementType | Full (partially Finished) |
| ConstructionStyleAttachment | Detached |
| CoolingType | Central Air Conditioning |
| ExteriorFinish | Brick, Vinyl Siding |
| FoundationType | Poured Concrete |
| HalfBathTotal | 1 |
| HeatingFuel | Natural Gas |
| HeatingType | Forced Air |
| StoriesTotal | 2 |
| SizeInterior | 1312 Sqft |
| Type | House |
| UtilityWater | Municipal Water |
Parking
Land
| Acreage | No |
| FenceType | Fence |
| LandAmenities | Hospital, Park, Place Of Worship, Playground, Schools |
| Sewer | Municipal Sewage System |
| SizeDepth | 152 Ft |
| SizeFrontage | 39 Ft |
| SizeTotalText | Under 1/2 Acre |
| ZoningDescription | R2(1) |
Rooms
| Level | Type | Length | Width | Dimensions |
|---|
| Second Level | 4pc Bathroom | | | Measurements not available |
| Second Level | Bedroom | | | 10'5'' x 12'0'' |
| Second Level | Bedroom | | | 9'1'' x 9'10'' |
| Second Level | Primary Bedroom | | | 10'11'' x 11'10'' |
| Basement | Recreation Room | | | 9'9'' x 32'3'' |
| Basement | 2pc Bathroom | | | Measurements not available |
| Basement | Laundry Room | | | Measurements not available |
| Main Level | Kitchen | | | 9'11'' x 12'1'' |
| Main Level | Dining Room | | | 15'11'' x 10'7'' |
| Main Level | Family Room | | | 10'7'' x 16'9'' |
https://www.realtor.ca/real-estate/27503839/73-louise-street-stratford
















































