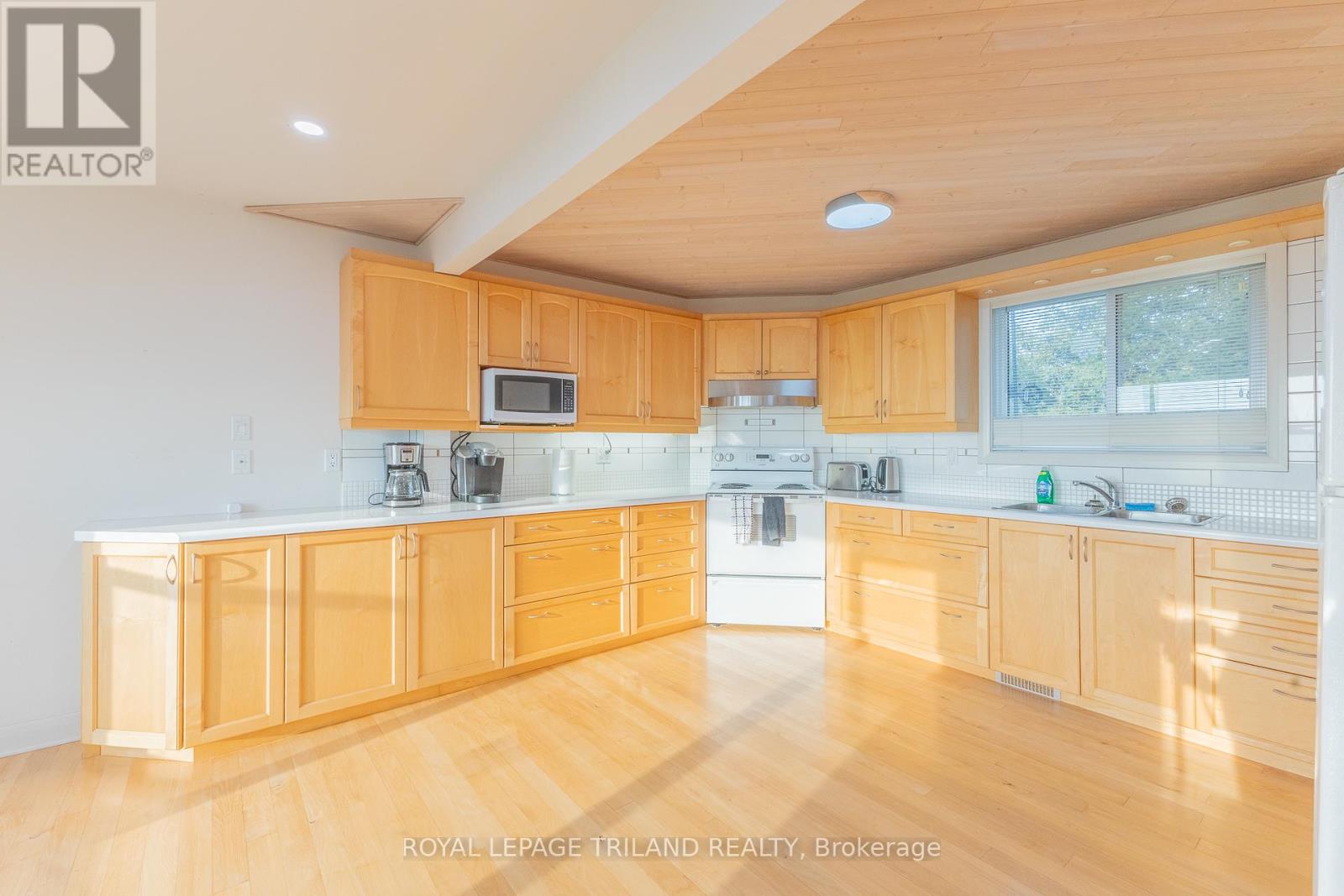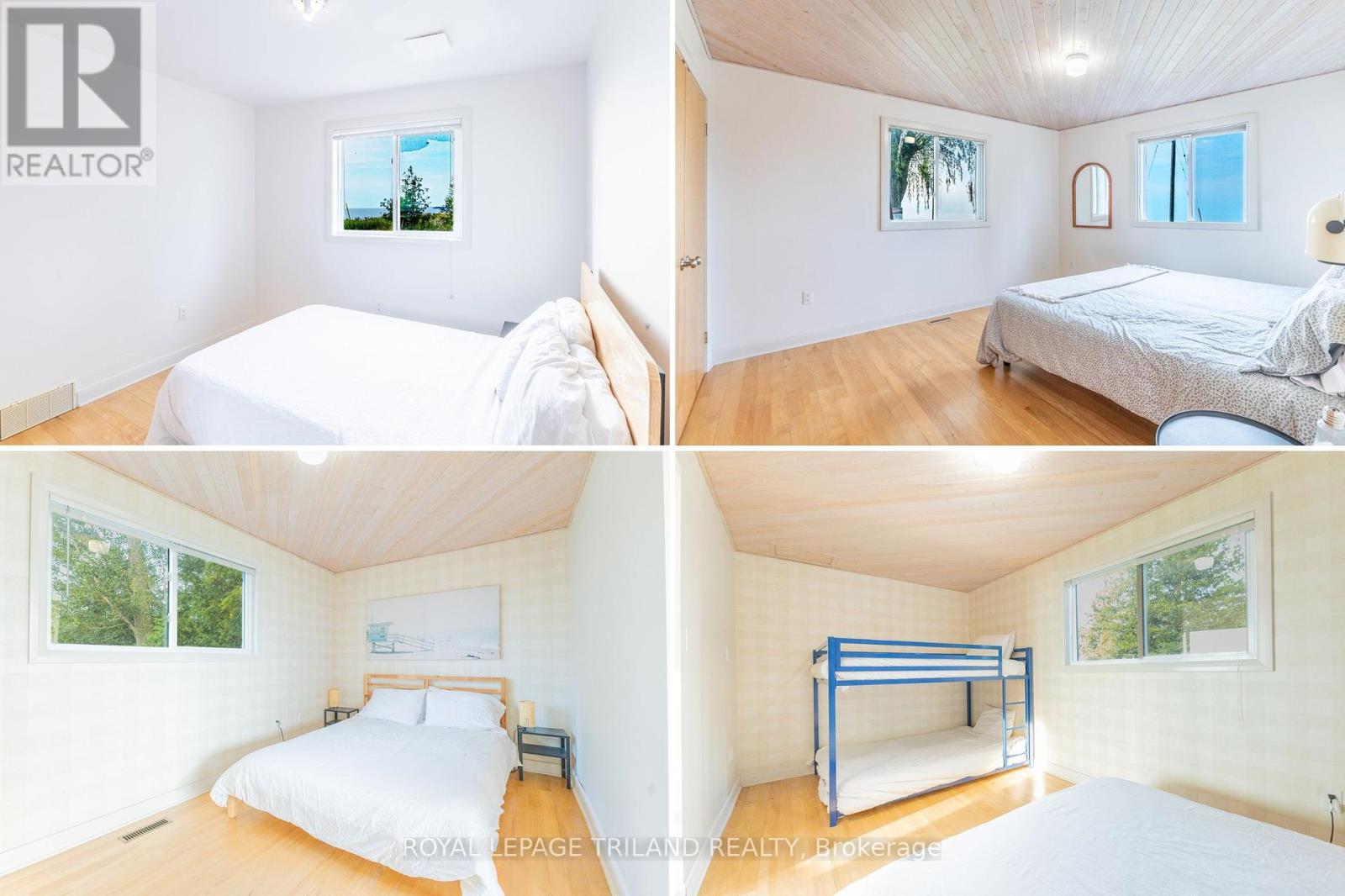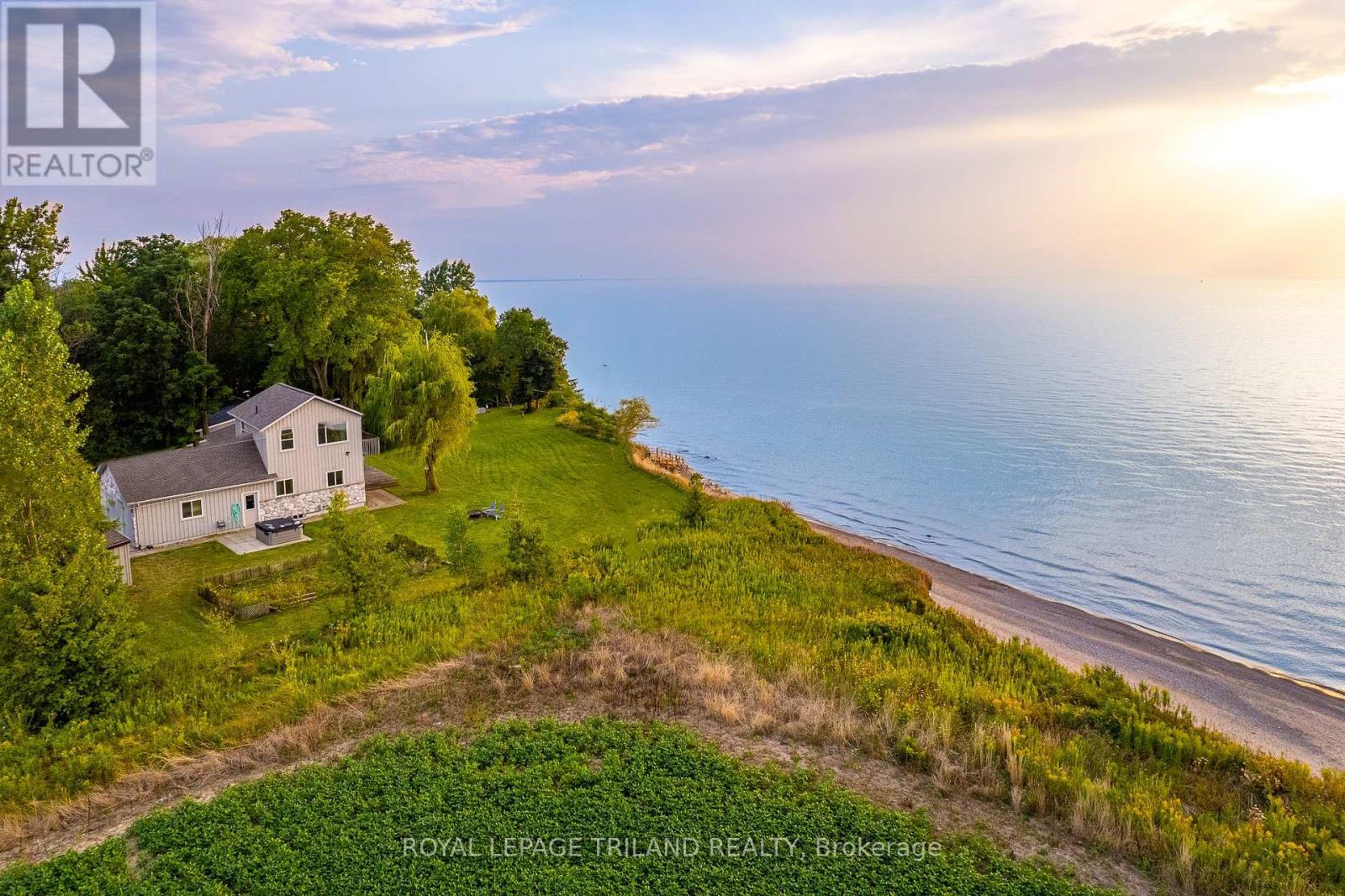4 Bedroom 3 Bathroom 1999.983 - 2499.9795 sqft
Central Air Conditioning Forced Air Landscaped
$1,549,900
GRAND BEND AREA .65 ACRE LAKEFRONT HOME W/ SANDY BEACH | ONE OF A KIND OFFERING: This impressive & young 4 season Scandinavian style beach house, just a 5 min drive to everything you need in downtown Grand Bend, provides views of the lake & sunsets so exquisite, so epic, so stunning, that they'll outclass any other lakefront view you've seen! As a local real estate specialist & also as someone who grew up on the lake in this area, I've visited many lakefront properties. THIS gorgeous 2500 SQ FT 4 bed/3 bath lakefront charmer has the most immaculate & incredible views of Lake Huron & it's top 10 sunsets you will have ever seen in your life! It is absolutely breathtaking - a lakefront gift from the heavens, with almost every window in the home framing-in this mind-blowing view for your daily enjoyment, offering over 200 degrees of panoramic lake & sunset views spanning the staggering 177 FT of lake frontage! Plus, you get stellar & consistent sandy beach! The unique house, w/ a newer furnace, hot water tank, & roof (all less than 10 yrs old), offers a spectacular exterior & interior alike. Passing the stone/board & batten exterior to enter the home, you'll be able to see the lake the second you walk through the roadside door just opposite the inside entry from your roomy attached garage. The bright & beachy feel fosters a superb harmony w/ the expansive lakeview windows, boasting unique whitewashed wood ceiling features & higher-end Scandinavian finishing w/ attention to quality & longevity at every turn. The efficient younger home offers low utility billing, right on the shoreline! With over 1/2 an acre of premium privacy on the lake, practically NO NEIGHBORS, & privately owned & BRAND NEW (2023) stairs to the beach, this is a show stopper! Super unique, exceptionally well-positioned for water & sunset views, & available fully furnished w/ HOT TUB & quick possession. AirBnB Ready w/ Cleaners / $75K per yr Rental! Book your private viewing today. **** EXTRAS **** Appliances, Furniture, Kitchenware, HOT TUB...TURNKEY SALE set for AirBnB | Privately owned beach lot with private stairs to beach (id:51300)
Property Details
| MLS® Number | X9284955 |
| Property Type | Single Family |
| Community Name | Hay Twp |
| CommunityFeatures | Fishing |
| EquipmentType | None |
| Features | Irregular Lot Size, Backs On Greenbelt, Open Space, Sump Pump |
| ParkingSpaceTotal | 8 |
| RentalEquipmentType | None |
| Structure | Deck, Patio(s), Porch |
| ViewType | Lake View, View Of Water, Unobstructed Water View |
Building
| BathroomTotal | 3 |
| BedroomsAboveGround | 4 |
| BedroomsTotal | 4 |
| Appliances | Hot Tub, Dryer, Freezer, Garage Door Opener, Range, Refrigerator, Stove, Washer |
| BasementDevelopment | Partially Finished |
| BasementType | Partial (partially Finished) |
| ConstructionStyleAttachment | Detached |
| ConstructionStyleOther | Seasonal |
| CoolingType | Central Air Conditioning |
| ExteriorFinish | Stone, Wood |
| FoundationType | Poured Concrete |
| HalfBathTotal | 1 |
| HeatingFuel | Natural Gas |
| HeatingType | Forced Air |
| StoriesTotal | 2 |
| SizeInterior | 1999.983 - 2499.9795 Sqft |
| Type | House |
| UtilityWater | Municipal Water |
Parking
| Attached Garage | |
| Inside Entry | |
Land
| AccessType | Year-round Access |
| Acreage | No |
| LandscapeFeatures | Landscaped |
| Sewer | Septic System |
| SizeDepth | 175 Ft |
| SizeFrontage | 177 Ft |
| SizeIrregular | 177 X 175 Ft ; See Photos |
| SizeTotalText | 177 X 175 Ft ; See Photos|1/2 - 1.99 Acres |
| ZoningDescription | Lr1 - Bluewater |
Rooms
| Level | Type | Length | Width | Dimensions |
|---|
| Second Level | Bathroom | 7.98 m | 6.81 m | 7.98 m x 6.81 m |
| Second Level | Primary Bedroom | 3.53 m | 3.53 m | 3.53 m x 3.53 m |
| Lower Level | Utility Room | 1.7 m | 1.7 m | 1.7 m x 1.7 m |
| Lower Level | Laundry Room | 5.61 m | 5.31 m | 5.61 m x 5.31 m |
| Main Level | Bedroom | 5.13 m | 2.16 m | 5.13 m x 2.16 m |
| Main Level | Kitchen | 6.02 m | 3.48 m | 6.02 m x 3.48 m |
| Main Level | Living Room | 5.97 m | 4.9 m | 5.97 m x 4.9 m |
| Main Level | Bedroom | 4.09 m | 3.58 m | 4.09 m x 3.58 m |
| Main Level | Bedroom | 2.95 m | 2.87 m | 2.95 m x 2.87 m |
| Main Level | Bathroom | 1.75 m | 1.6 m | 1.75 m x 1.6 m |
| Main Level | Bathroom | 2.69 m | 2.62 m | 2.69 m x 2.62 m |
https://www.realtor.ca/real-estate/27348947/71899-sunridge-crescent-bluewater-hay-twp-hay-twp










































