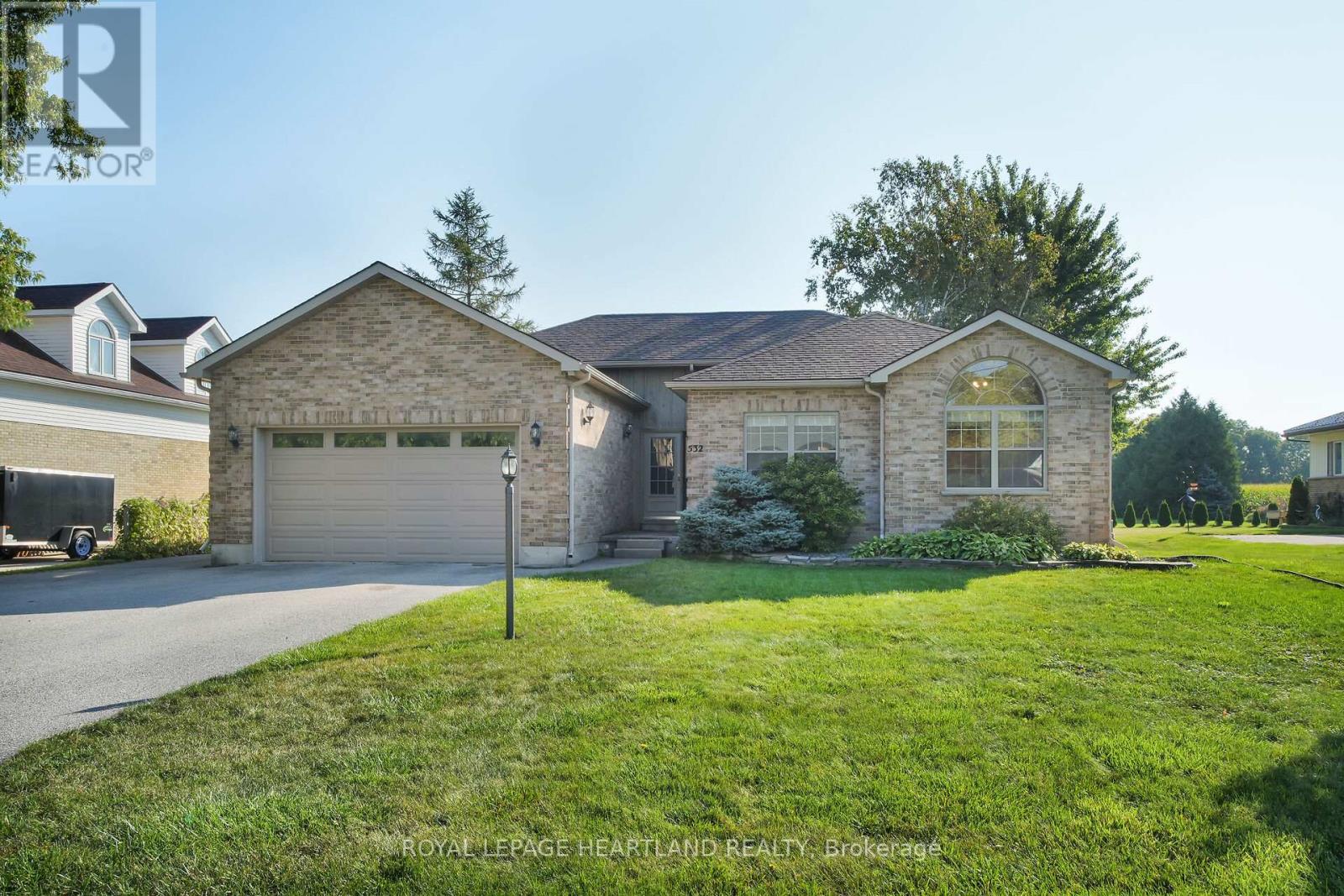3 Bedroom 2 Bathroom 1499.9875 - 1999.983 sqft
Bungalow Fireplace Central Air Conditioning Forced Air
$759,000
Welcome to this beautiful bungalow, ideally situated on a generous quarter (1/4) acre lot on the sunny south edge of Exeter, offering peaceful views of the nearby cornfield. Step inside to a grand living room featuring a vaulted ceiling and cozy electric fireplace - the perfect spot to unwind. The massive eat-in kitchen includes an island, built-in appliances, and plenty of storage, seamlessly flowing out to a spacious stamped concrete patio, ideal for outdoor entertaining. The generously sized primary bedroom is exactly what you are looking for with a private ensuite and walk-in closet. Downstairs, the spacious finished basement with pot lights is perfect for a playroom, games room, or additional living space with a rough-in for an additional bathroom. A detached garage offers endless possibilities, whether you need a space for hobbies, recreational vehicle storage, or a personal man cave. Main floor laundry makes this home ideal for families or retirees. This is the one you've been waiting for! (id:51300)
Property Details
| MLS® Number | X9355395 |
| Property Type | Single Family |
| Community Name | Exeter |
| EquipmentType | Water Heater |
| Features | Sump Pump |
| ParkingSpaceTotal | 7 |
| RentalEquipmentType | Water Heater |
| Structure | Workshop |
Building
| BathroomTotal | 2 |
| BedroomsAboveGround | 3 |
| BedroomsTotal | 3 |
| Amenities | Fireplace(s) |
| Appliances | Cooktop, Dishwasher, Dryer, Freezer, Microwave, Oven, Refrigerator, Washer, Window Coverings |
| ArchitecturalStyle | Bungalow |
| BasementDevelopment | Finished |
| BasementType | Full (finished) |
| ConstructionStyleAttachment | Detached |
| CoolingType | Central Air Conditioning |
| ExteriorFinish | Brick, Wood |
| FireplacePresent | Yes |
| FireplaceTotal | 1 |
| FlooringType | Hardwood |
| FoundationType | Poured Concrete |
| HeatingFuel | Natural Gas |
| HeatingType | Forced Air |
| StoriesTotal | 1 |
| SizeInterior | 1499.9875 - 1999.983 Sqft |
| Type | House |
| UtilityWater | Municipal Water |
Parking
Land
| Acreage | No |
| Sewer | Septic System |
| SizeDepth | 160 Ft ,4 In |
| SizeFrontage | 75 Ft ,2 In |
| SizeIrregular | 75.2 X 160.4 Ft |
| SizeTotalText | 75.2 X 160.4 Ft|under 1/2 Acre |
| ZoningDescription | R1 |
Rooms
| Level | Type | Length | Width | Dimensions |
|---|
| Basement | Utility Room | 6.93 m | 4.01 m | 6.93 m x 4.01 m |
| Basement | Recreational, Games Room | 10.08 m | 7.51 m | 10.08 m x 7.51 m |
| Basement | Office | 4.79 m | 4.58 m | 4.79 m x 4.58 m |
| Main Level | Living Room | 7.76 m | 4.24 m | 7.76 m x 4.24 m |
| Main Level | Kitchen | 5.96 m | 5.96 m | 5.96 m x 5.96 m |
| Main Level | Laundry Room | 1.61 m | 2.74 m | 1.61 m x 2.74 m |
| Main Level | Primary Bedroom | 4.23 m | 4.75 m | 4.23 m x 4.75 m |
| Main Level | Bathroom | 1.73 m | 3.05 m | 1.73 m x 3.05 m |
| Main Level | Bedroom 2 | 3.59 m | 3.36 m | 3.59 m x 3.36 m |
| Main Level | Bedroom 3 | 3.54 m | 3.38 m | 3.54 m x 3.38 m |
| Main Level | Bathroom | 2.29 m | 1.57 m | 2.29 m x 1.57 m |
Utilities
https://www.realtor.ca/real-estate/27435221/532-carling-street-south-huron-exeter-exeter










































