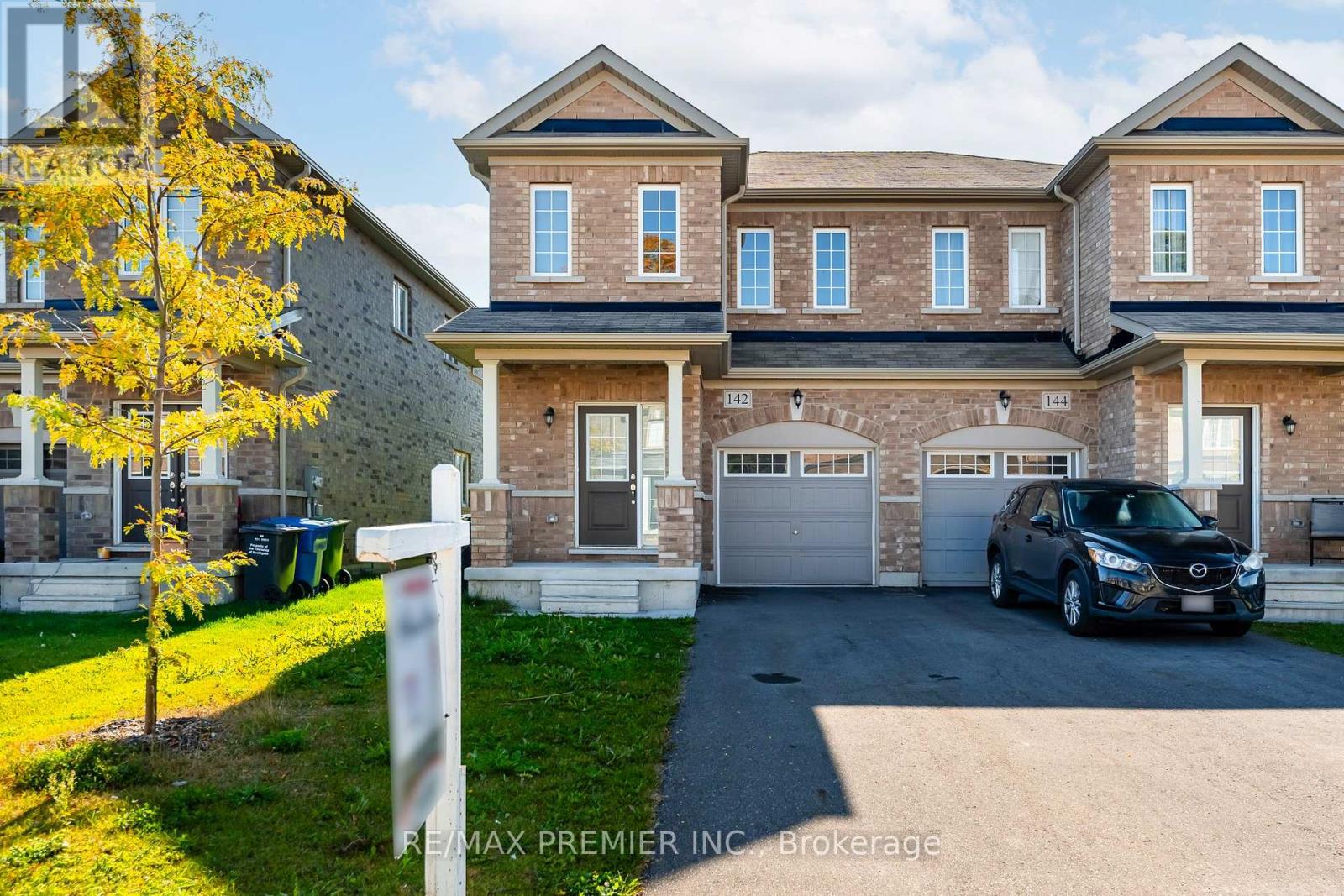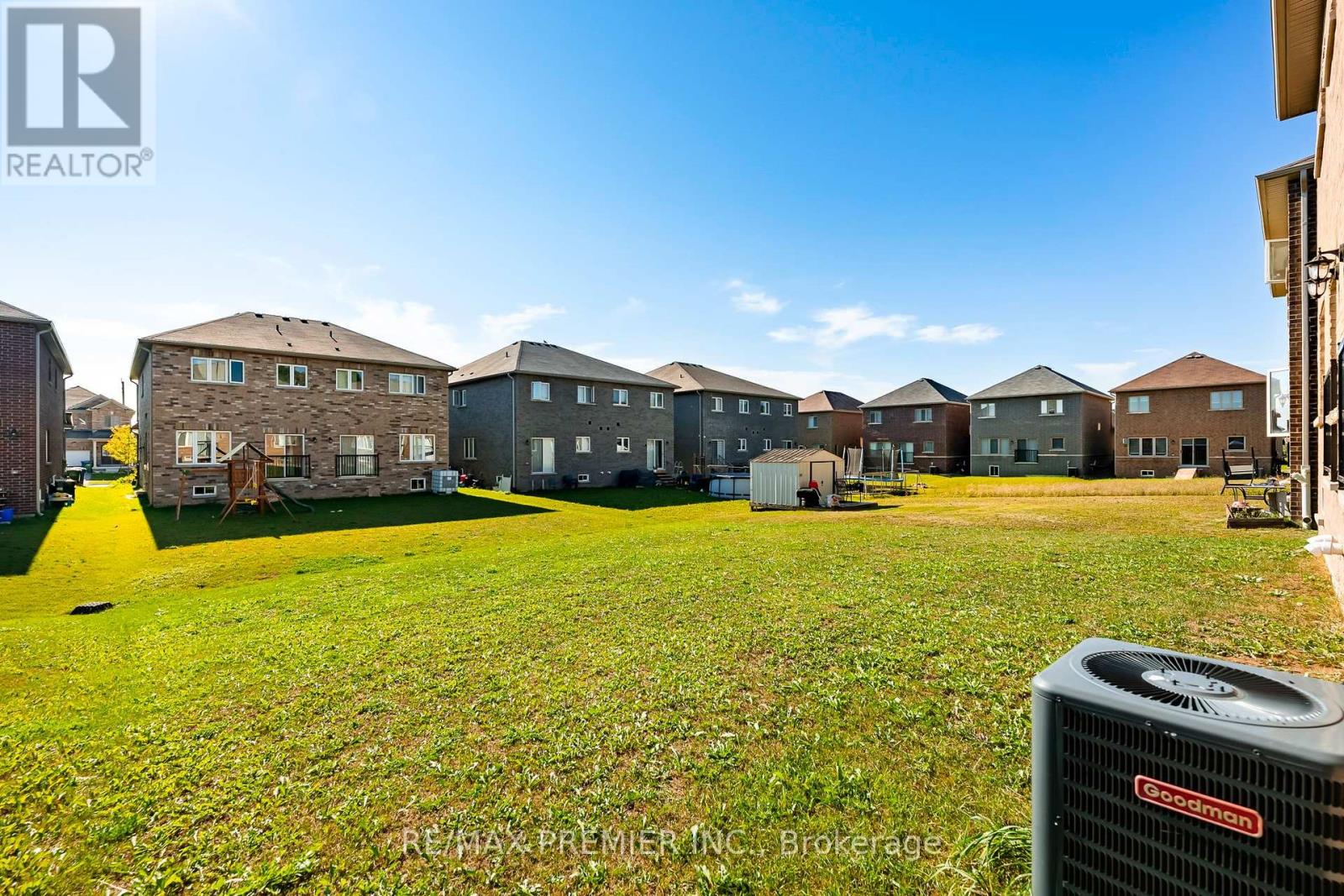142 Werry Avenue Southgate, Ontario N0C 1B0
3 Bedroom 3 Bathroom 1499.9875 - 1999.983 sqft
Fireplace Central Air Conditioning Forced Air
$599,900
Almost New! 1671 Sq.' in Desirable Location. 9 Ft Ceilings, Stained hardwood and Ceramic Floors on Main Floor. Single Garage with Private Driveway allowing for 3 car parking. Service entry from garage to main floor, stained oak staircase with oak spindles, gas fireplace in family room. **** EXTRAS **** All light fixtures, fridge, stove, dishwasher, washer, dryer. (id:51300)
Property Details
| MLS® Number | X9355247 |
| Property Type | Single Family |
| Community Name | Dundalk |
| ParkingSpaceTotal | 4 |
Building
| BathroomTotal | 3 |
| BedroomsAboveGround | 3 |
| BedroomsTotal | 3 |
| BasementDevelopment | Unfinished |
| BasementType | Full (unfinished) |
| ConstructionStyleAttachment | Semi-detached |
| CoolingType | Central Air Conditioning |
| ExteriorFinish | Brick |
| FireplacePresent | Yes |
| FlooringType | Ceramic, Hardwood, Carpeted |
| FoundationType | Concrete |
| HalfBathTotal | 1 |
| HeatingFuel | Natural Gas |
| HeatingType | Forced Air |
| StoriesTotal | 2 |
| SizeInterior | 1499.9875 - 1999.983 Sqft |
| Type | House |
| UtilityWater | Municipal Water |
Parking
| Garage |
Land
| Acreage | No |
| Sewer | Sanitary Sewer |
| SizeDepth | 128 Ft |
| SizeFrontage | 24 Ft ,7 In |
| SizeIrregular | 24.6 X 128 Ft ; As Per Geowarehouse |
| SizeTotalText | 24.6 X 128 Ft ; As Per Geowarehouse |
Rooms
| Level | Type | Length | Width | Dimensions |
|---|---|---|---|---|
| Main Level | Kitchen | 3.16 m | 2.74 m | 3.16 m x 2.74 m |
| Main Level | Eating Area | 3.16 m | 2.74 m | 3.16 m x 2.74 m |
| Main Level | Great Room | 8.22 m | 2.68 m | 8.22 m x 2.68 m |
| Main Level | Primary Bedroom | 6.4 m | 3.38 m | 6.4 m x 3.38 m |
| Main Level | Bedroom 2 | 4.14 m | 2.47 m | 4.14 m x 2.47 m |
| Main Level | Bedroom 3 | 3.71 m | 2.74 m | 3.71 m x 2.74 m |
https://www.realtor.ca/real-estate/27435086/142-werry-avenue-southgate-dundalk-dundalk
Marta Bruno
Salesperson










































