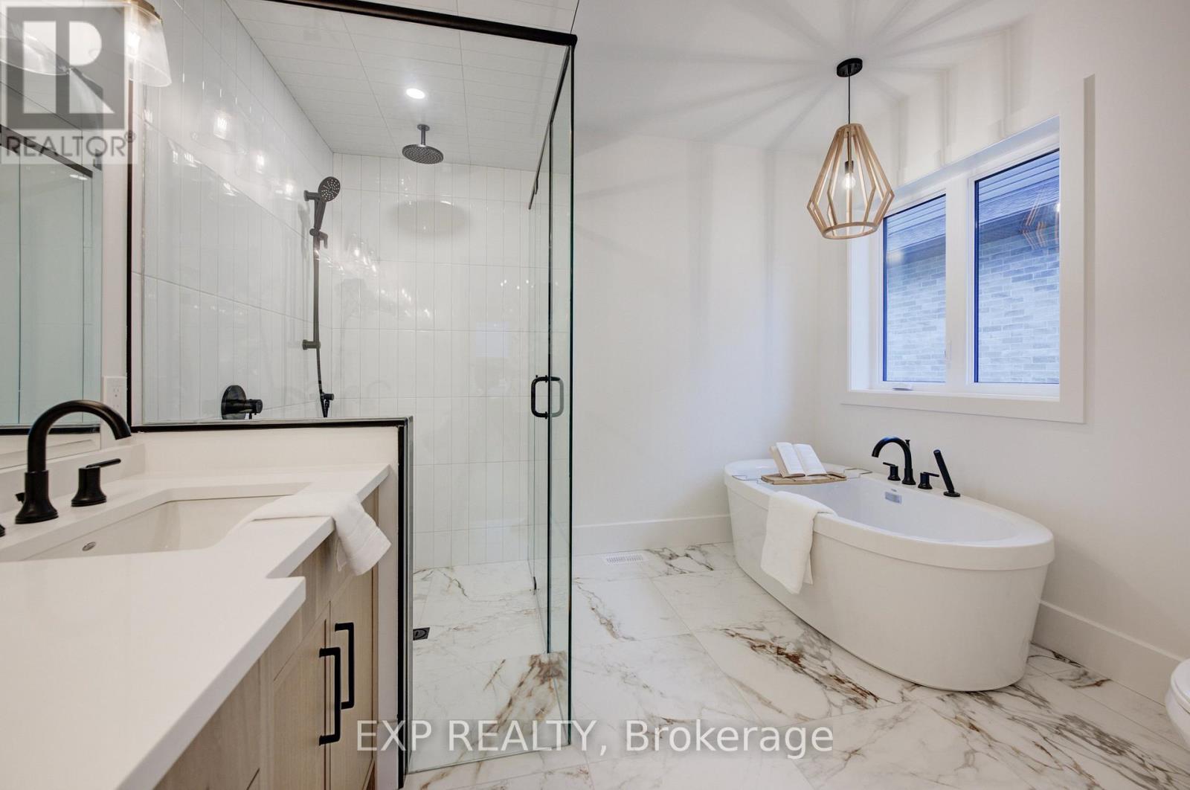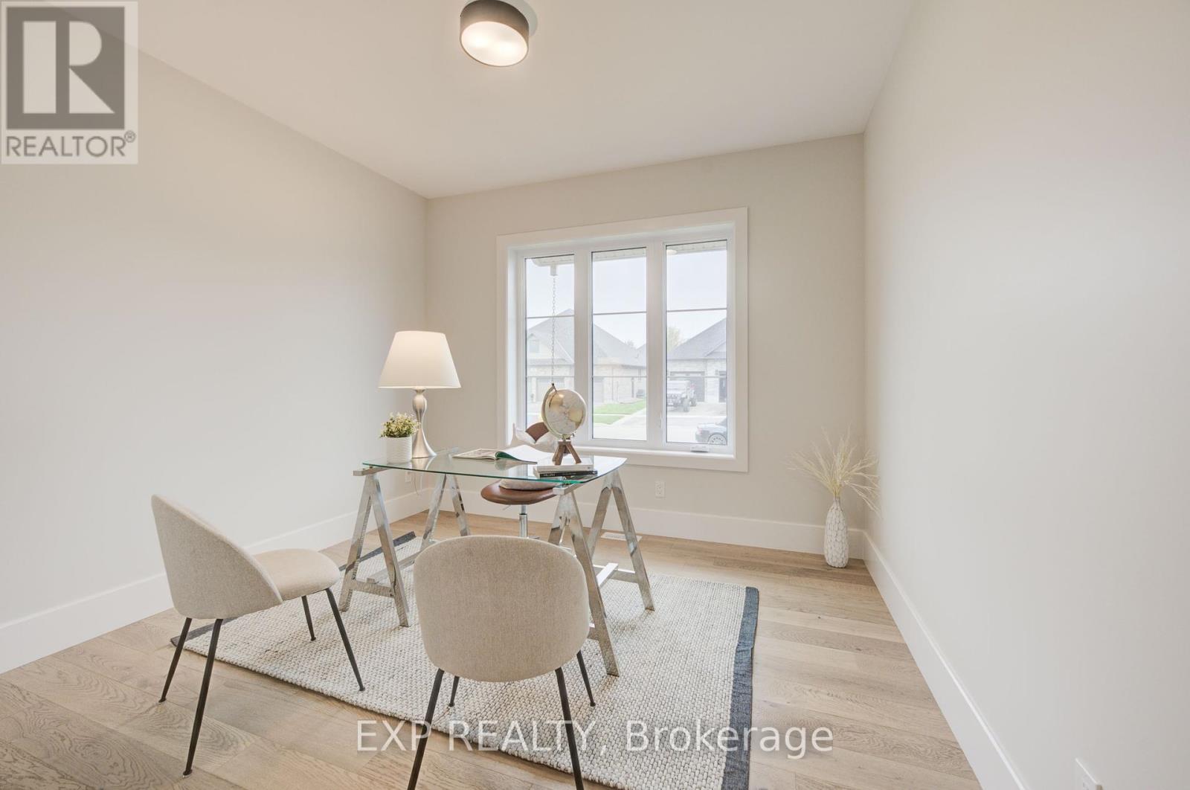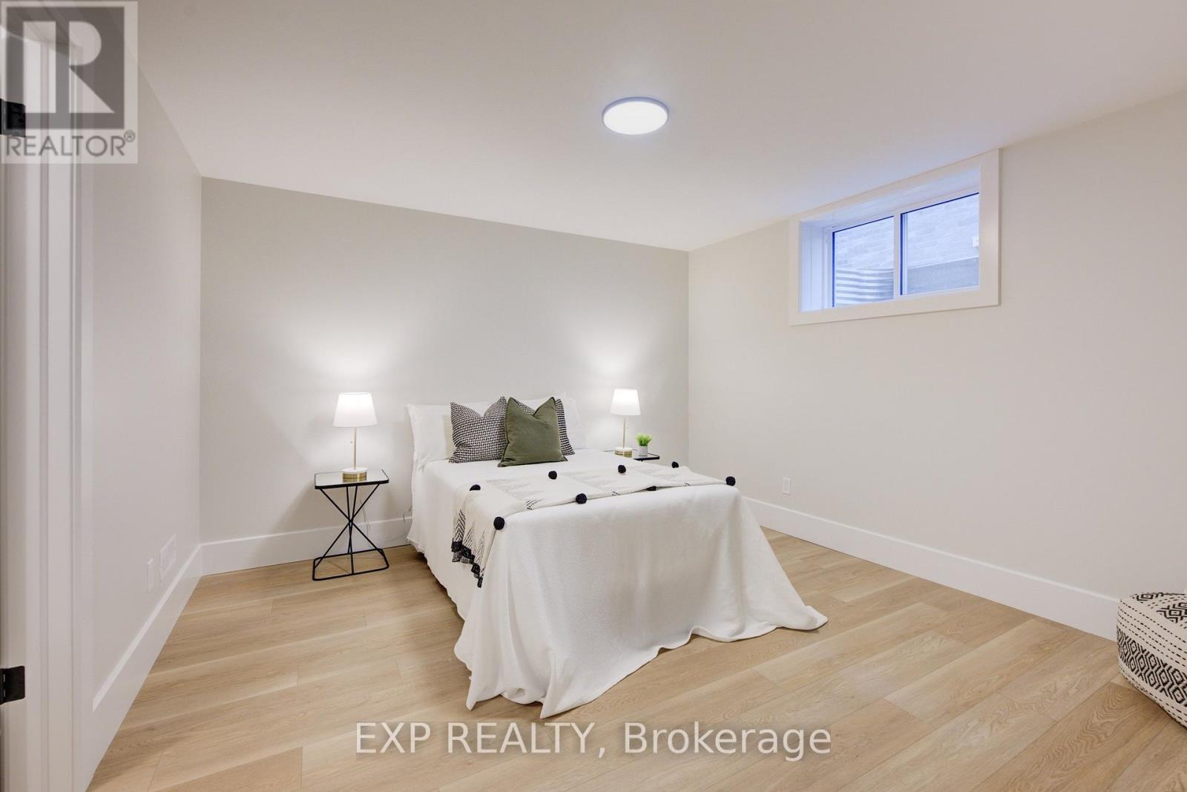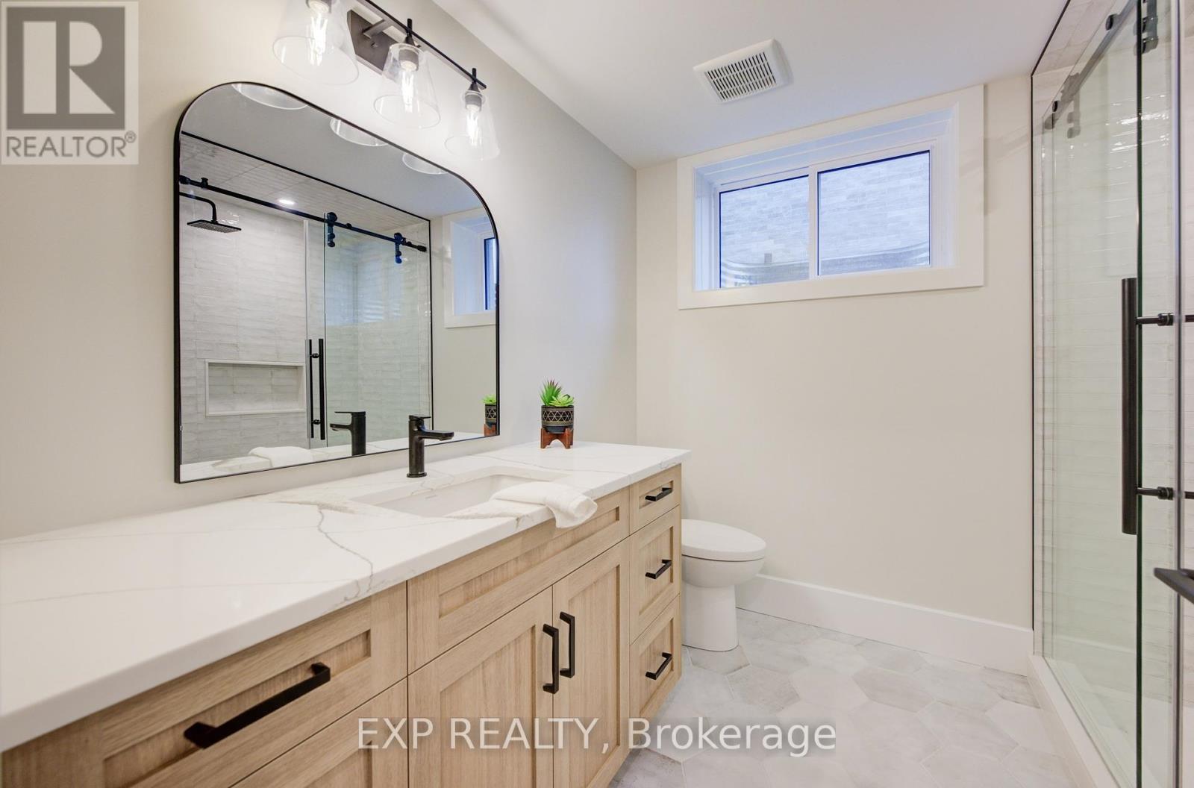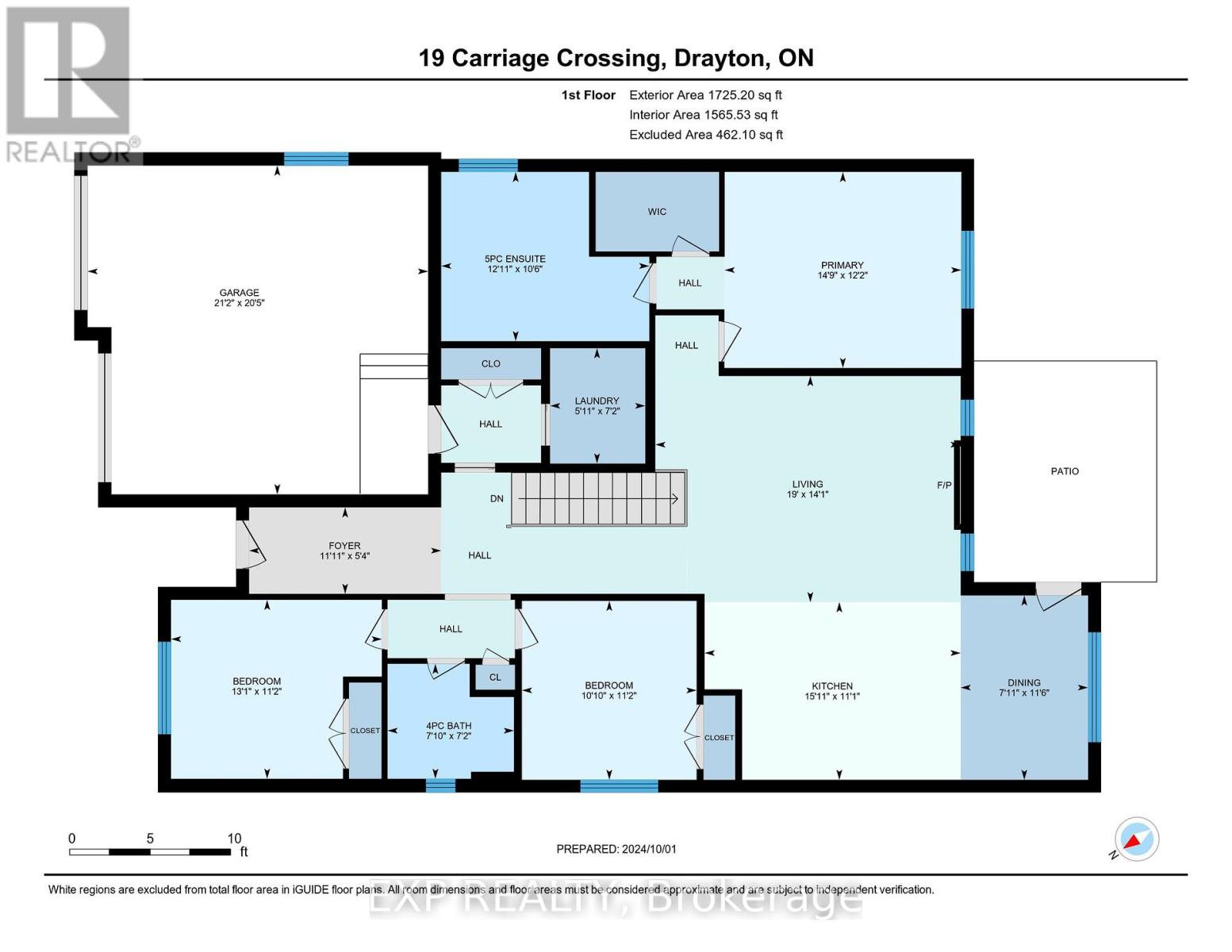5 Bedroom 3 Bathroom 2499.9795 - 2999.975 sqft
Bungalow Fireplace Central Air Conditioning, Air Exchanger Heat Pump Landscaped
$1,099,000
Brand new and move-in ready 5-bedroom, 3-bathroom home, built by award-winning Duimering Homes, the premier local builder known for their gorgeous design, attention to detail and quality construction. Features include a vaulted ceiling and fireplace, fully finished basement with wet bar, stunning 5pc ensuite with freestanding tub, full kitchen appliance package, and top-tier energy efficiency. With modern finishes, an open-concept kitchen, and ample space for family and guests, this home offers both style and comfort in a desirable neighborhoodperfect for living and entertaining. All of the work is done inside and out - just unpack and enjoy. The best part.... your utility bills! Be sure to ask why! (id:51300)
Property Details
| MLS® Number | X9378495 |
| Property Type | Single Family |
| Community Name | Drayton |
| EquipmentType | None |
| Features | Flat Site, Lighting, Carpet Free, Sump Pump, Solar Equipment |
| ParkingSpaceTotal | 6 |
| RentalEquipmentType | None |
| Structure | Porch, Patio(s) |
Building
| BathroomTotal | 3 |
| BedroomsAboveGround | 5 |
| BedroomsTotal | 5 |
| Amenities | Fireplace(s) |
| Appliances | Garage Door Opener Remote(s), Water Heater - Tankless, Water Heater, Water Softener, Dishwasher, Garage Door Opener, Refrigerator, Stove |
| ArchitecturalStyle | Bungalow |
| BasementDevelopment | Finished |
| BasementType | Full (finished) |
| ConstructionStatus | Insulation Upgraded |
| ConstructionStyleAttachment | Detached |
| CoolingType | Central Air Conditioning, Air Exchanger |
| ExteriorFinish | Brick, Stone |
| FireplacePresent | Yes |
| FireplaceTotal | 1 |
| FoundationType | Poured Concrete |
| HeatingFuel | Electric |
| HeatingType | Heat Pump |
| StoriesTotal | 1 |
| SizeInterior | 2499.9795 - 2999.975 Sqft |
| Type | House |
| UtilityWater | Municipal Water |
Parking
Land
| Acreage | No |
| LandscapeFeatures | Landscaped |
| Sewer | Sanitary Sewer |
| SizeDepth | 108 Ft ,3 In |
| SizeFrontage | 49 Ft ,10 In |
| SizeIrregular | 49.9 X 108.3 Ft |
| SizeTotalText | 49.9 X 108.3 Ft |
| ZoningDescription | R1c(h) |
Rooms
| Level | Type | Length | Width | Dimensions |
|---|
| Basement | Bathroom | 2.59 m | 2.36 m | 2.59 m x 2.36 m |
| Basement | Recreational, Games Room | 10.08 m | 7 m | 10.08 m x 7 m |
| Basement | Bedroom 4 | 10.08 m | 7.57 m | 10.08 m x 7.57 m |
| Basement | Bedroom 5 | 3.61 m | 3.66 m | 3.61 m x 3.66 m |
| Basement | Utility Room | 3.02 m | 3 m | 3.02 m x 3 m |
| Main Level | Laundry Room | 2.18 m | 1.83 m | 2.18 m x 1.83 m |
| Main Level | Bathroom | 6.91 m | 7.47 m | 6.91 m x 7.47 m |
| Main Level | Kitchen | 4.39 m | 3.51 m | 4.39 m x 3.51 m |
| Main Level | Living Room | 5.77 m | 5.26 m | 5.77 m x 5.26 m |
| Main Level | Primary Bedroom | 5.77 m | 3.76 m | 5.77 m x 3.76 m |
| Main Level | Bedroom 2 | 3.96 m | 3.4 m | 3.96 m x 3.4 m |
| Main Level | Bedroom 3 | 3.3 m | 3 m | 3.3 m x 3 m |
https://www.realtor.ca/real-estate/27493716/19-carriage-crossing-mapleton-drayton-drayton






















