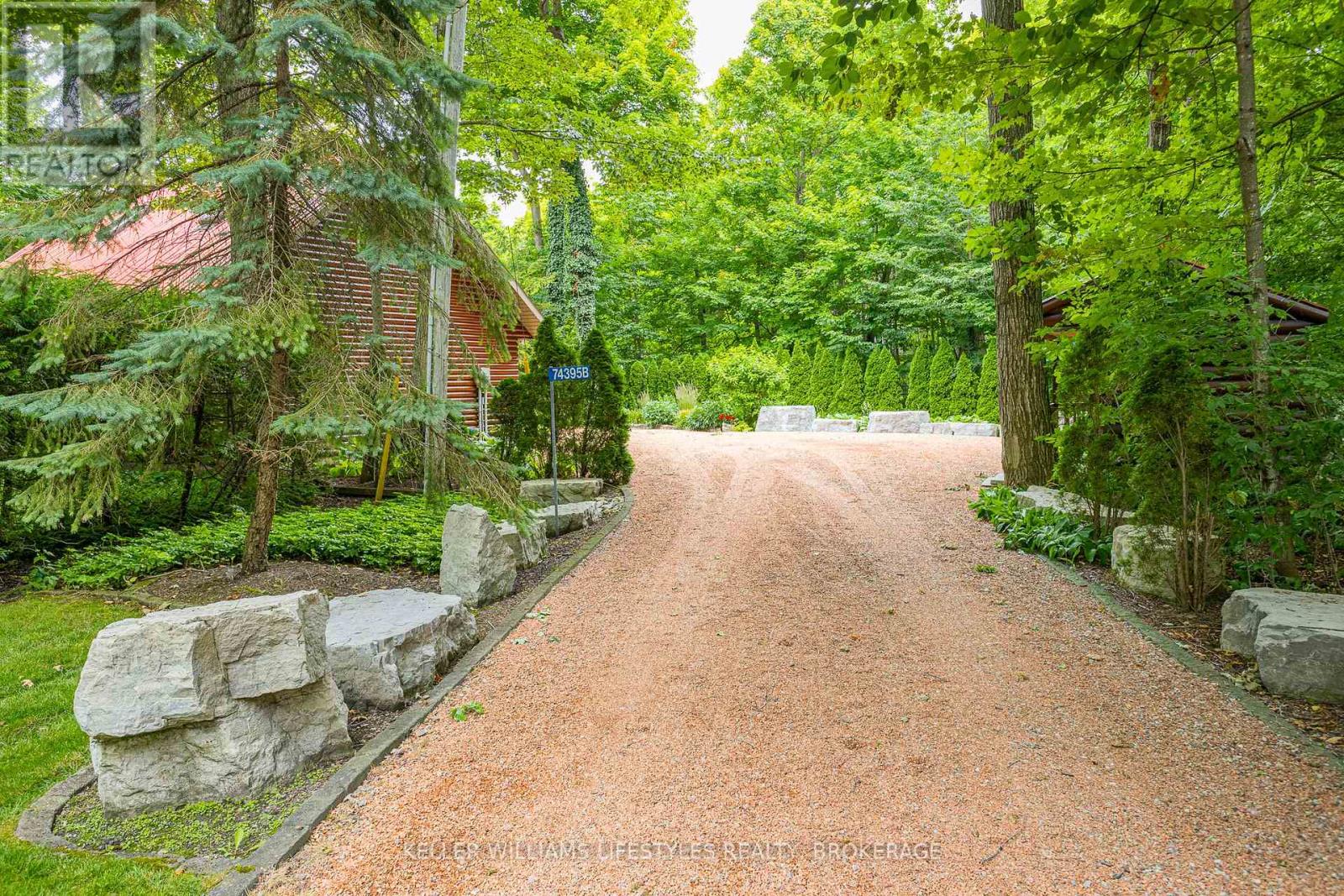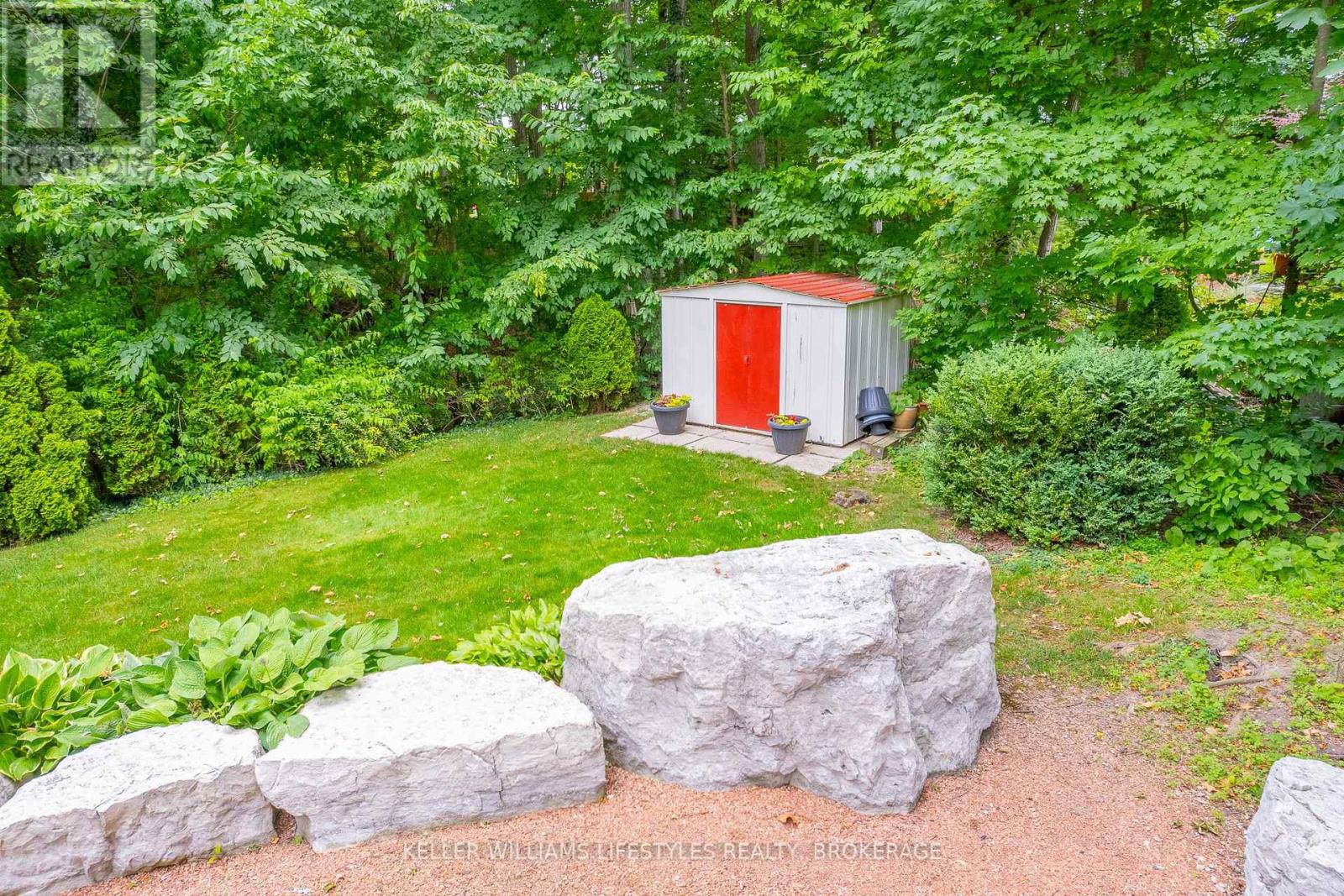3 Bedroom 1 Bathroom 1099.9909 - 1499.9875 sqft
Bungalow Central Air Conditioning, Air Exchanger Forced Air Waterfront
$2,199,900
STUNNING, ONE OF A KIND LAKEFRONT PROPERTY! An acre lot with 126 Ft. of LAKE FRONTAGE! KILLER BEACH! VERY PRIVATE! Located 5 minutes south of Bayfield. 3 Bedroom Log Home with large detached 2 car garage with a finished second floor. Wonderfully landscaped! This meticulously maintained log home features Open Concept Living; vaulted ceiling, expansive window features, Lakeside, in the main living area and Primary Bedroom , sliders take you out to the HUGE Lakeside Deck with crazy views of the Lake! Living Room is articulated with a beautiful stone Gas Fireplace, vaulted ceiling, and the wall's patina is rich and warming! The Kitchen is large and overlooks the Living and Dining spaces. The Kitchen features a large Island with casual seating, as well!\r\nA true BEAUTY! YOU HAVE TO SEE THIS ONE! (id:51300)
Property Details
| MLS® Number | X8285696 |
| Property Type | Single Family |
| Community Name | Bayfield |
| AmenitiesNearBy | Highway, Hospital |
| ParkingSpaceTotal | 8 |
| Structure | Deck, Porch |
| ViewType | Lake View |
| WaterFrontType | Waterfront |
Building
| BathroomTotal | 1 |
| BedroomsAboveGround | 3 |
| BedroomsTotal | 3 |
| Appliances | Water Heater, Dishwasher, Dryer, Microwave, Refrigerator, Stove, Washer |
| ArchitecturalStyle | Bungalow |
| ConstructionStyleAttachment | Detached |
| CoolingType | Central Air Conditioning, Air Exchanger |
| ExteriorFinish | Log, Wood |
| FoundationType | Block |
| HeatingFuel | Natural Gas |
| HeatingType | Forced Air |
| StoriesTotal | 1 |
| SizeInterior | 1099.9909 - 1499.9875 Sqft |
| Type | House |
| UtilityWater | Municipal Water |
Parking
Land
| AccessType | Year-round Access |
| Acreage | No |
| LandAmenities | Highway, Hospital |
| Sewer | Septic System |
| SizeDepth | 351 Ft ,8 In |
| SizeFrontage | 126 Ft ,10 In |
| SizeIrregular | 126.9 X 351.7 Ft |
| SizeTotalText | 126.9 X 351.7 Ft|1/2 - 1.99 Acres |
| ZoningDescription | Lr1 |
Rooms
| Level | Type | Length | Width | Dimensions |
|---|
| Main Level | Foyer | 3.51 m | 2.01 m | 3.51 m x 2.01 m |
| Main Level | Kitchen | 4.88 m | 3.45 m | 4.88 m x 3.45 m |
| Main Level | Living Room | 5.59 m | 4.78 m | 5.59 m x 4.78 m |
| Main Level | Dining Room | 3.45 m | 2.18 m | 3.45 m x 2.18 m |
| Main Level | Primary Bedroom | 3.71 m | 3.63 m | 3.71 m x 3.63 m |
| Main Level | Other | | | Measurements not available |
| Main Level | Bedroom | 3.35 m | 2.67 m | 3.35 m x 2.67 m |
| Main Level | Bedroom | 3.38 m | 2.57 m | 3.38 m x 2.57 m |
| Main Level | Bathroom | | | Measurements not available |
| Main Level | Laundry Room | 2.34 m | 2.18 m | 2.34 m x 2.18 m |
https://www.realtor.ca/real-estate/26827941/74395-snowden-crescent-bluewater-bayfield-bayfield










































