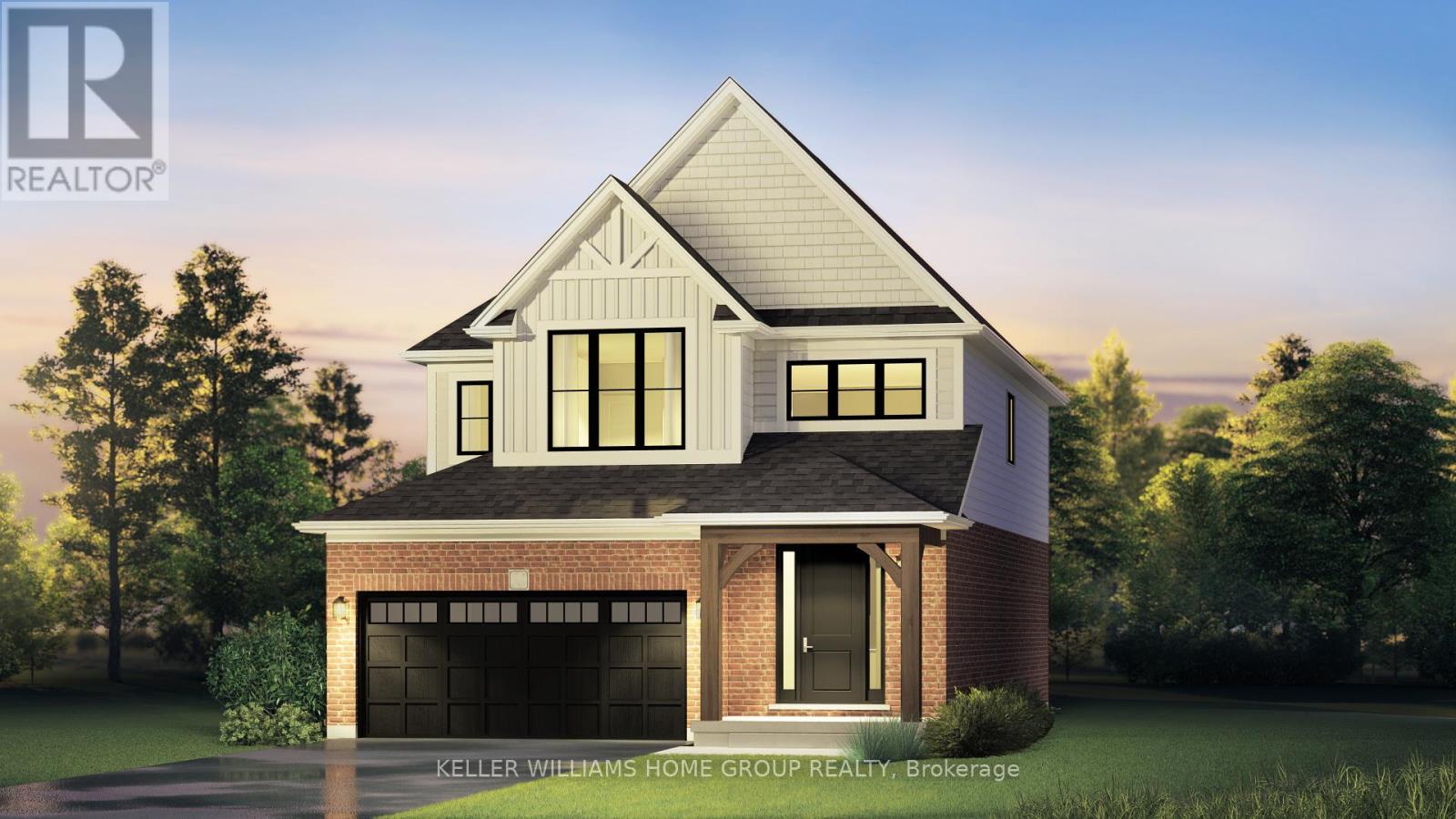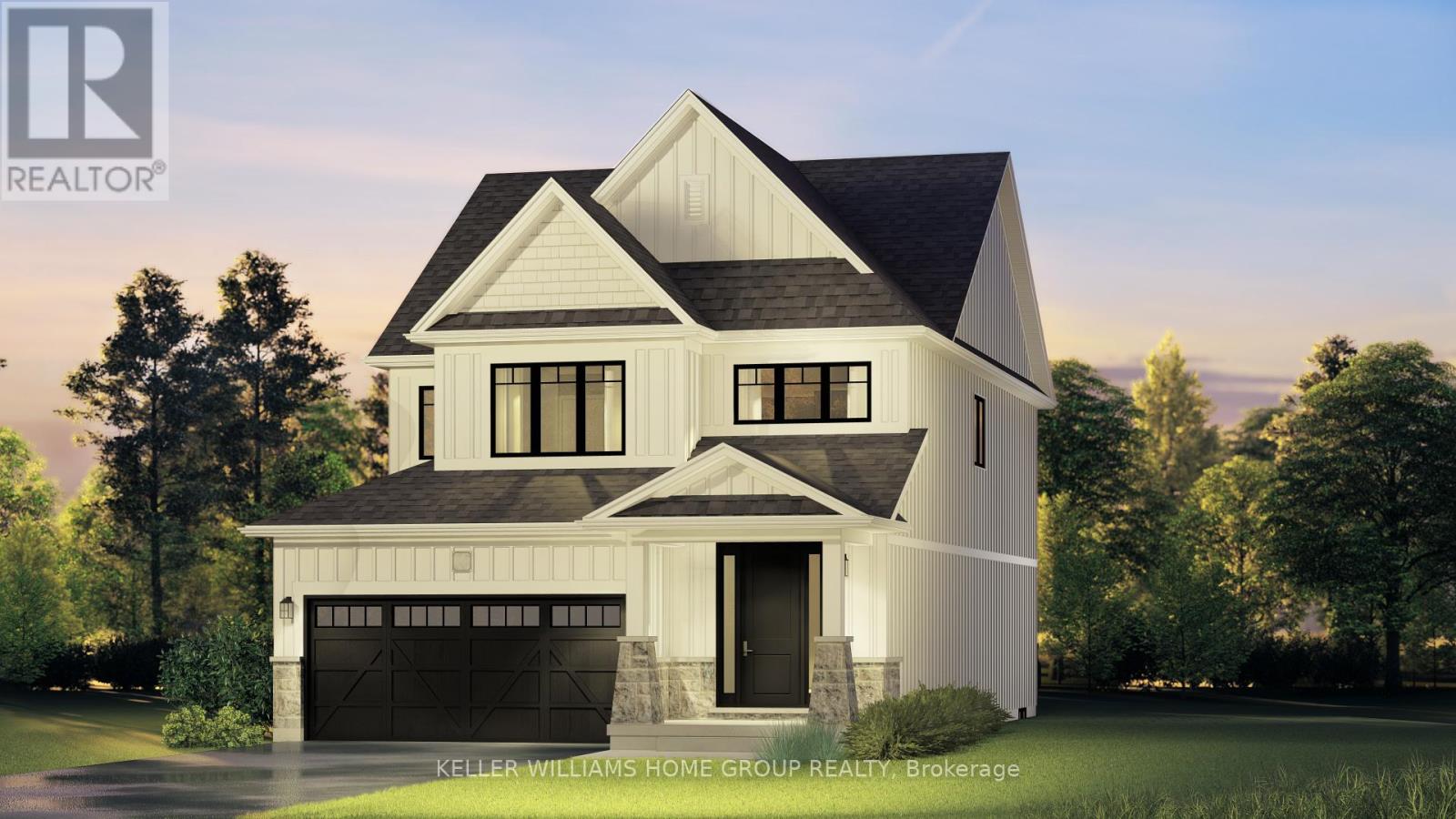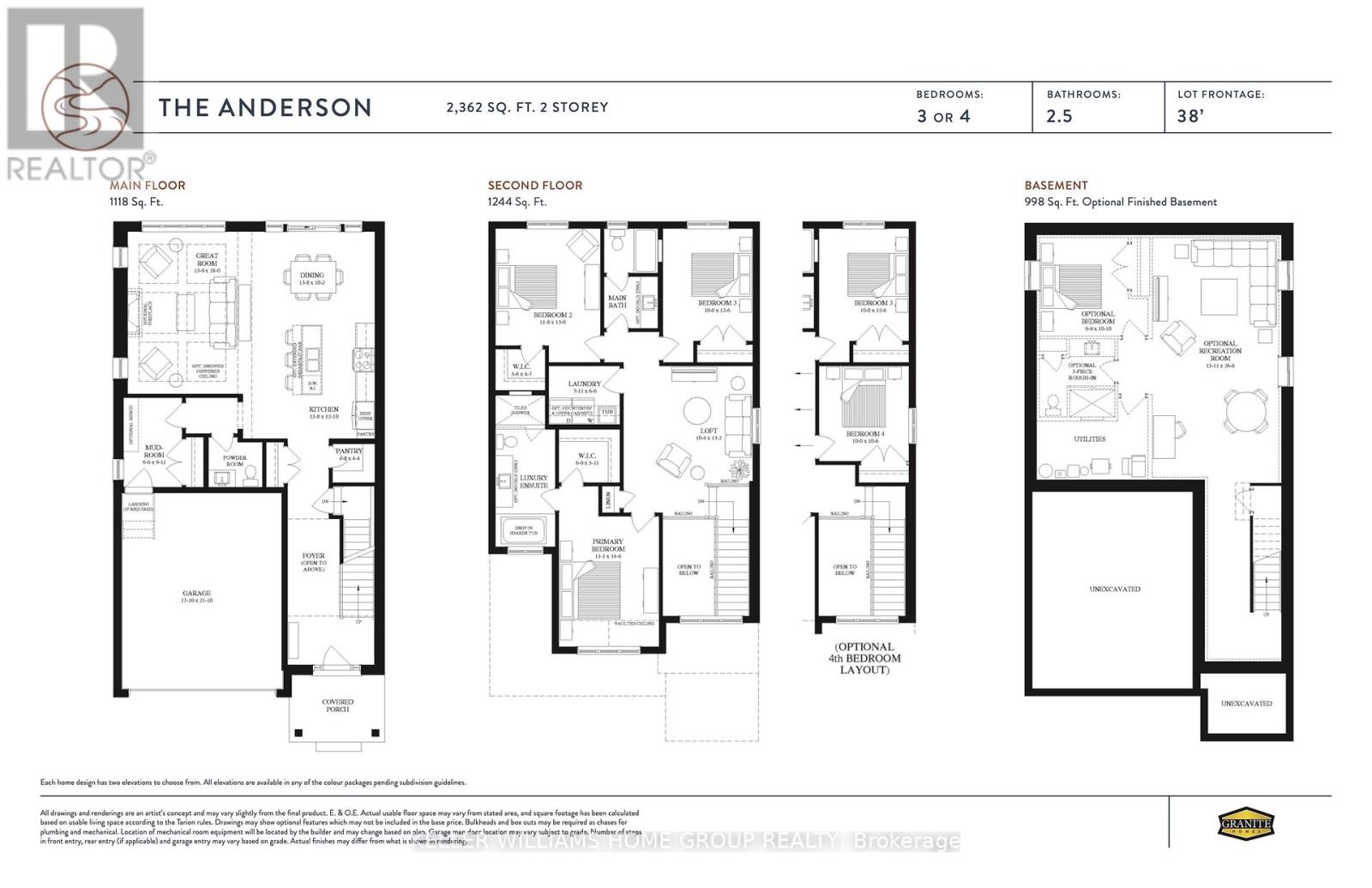124 Haylock Avenue Centre Wellington, Ontario N0B 1S0
$1,135,990
LIMITED TIME PROMOTION: $75,000 in FREE Design Dollars + FREE Hardwood Stairs from Main to Second Floor* Discover the epitome of customizable living in this pre-construction 2-storey home by Granite Homes, located in Elora's South River community. This 38' Anderson model, with 2,362 sq ft., offers 3-4 beds and 2.5 baths. Choose between Elevation A with exterior brick and siding or Elevation B with exterior stone and siding. Enjoy 9 ft ceilings on the main floor, a walk-in pantry, second floor laundry, and the option for either a loft or 4th bedroom. Nestled in the heart of Elora, a town renowned for its impressive architecture and surrounded by nature's beauty, this property seamlessly combines modern amenities with timeless elegance. Embrace the charm of Elora and customize this exceptional home to make it uniquely yours. Explore the possibilities and make this exquisite home yours! **** EXTRAS **** Promotion includes HST. Hardwood stairs are level 1 from the main floor to second floor. Prices and Promotions are subject to change without notice. Please see Sales Professional for details. E. & O. E. (id:51300)
Open House
This property has open houses!
12:00 pm
Ends at:5:00 pm
12:00 pm
Ends at:5:00 pm
12:00 pm
Ends at:5:00 pm
12:00 pm
Ends at:5:00 pm
Property Details
| MLS® Number | X8068386 |
| Property Type | Single Family |
| Community Name | Elora/Salem |
| AmenitiesNearBy | Park, Schools |
| ParkingSpaceTotal | 4 |
Building
| BathroomTotal | 3 |
| BedroomsAboveGround | 3 |
| BedroomsTotal | 3 |
| BasementType | Full |
| ConstructionStyleAttachment | Detached |
| CoolingType | Central Air Conditioning, Air Exchanger |
| ExteriorFinish | Brick, Stone |
| FoundationType | Poured Concrete |
| HalfBathTotal | 1 |
| HeatingFuel | Natural Gas |
| HeatingType | Forced Air |
| StoriesTotal | 2 |
| SizeInterior | 1999.983 - 2499.9795 Sqft |
| Type | House |
| UtilityWater | Municipal Water |
Parking
| Attached Garage |
Land
| Acreage | No |
| LandAmenities | Park, Schools |
| Sewer | Sanitary Sewer |
| SizeDepth | 100 Ft |
| SizeFrontage | 38 Ft |
| SizeIrregular | 38 X 100 Ft |
| SizeTotalText | 38 X 100 Ft|under 1/2 Acre |
| ZoningDescription | R1b |
Rooms
| Level | Type | Length | Width | Dimensions |
|---|---|---|---|---|
| Second Level | Bedroom | 3.56 m | 3.96 m | 3.56 m x 3.96 m |
| Second Level | Primary Bedroom | 3.38 m | 4.42 m | 3.38 m x 4.42 m |
| Second Level | Bathroom | Measurements not available | ||
| Second Level | Loft | 3.15 m | 4.01 m | 3.15 m x 4.01 m |
| Second Level | Laundry Room | 2.41 m | 1.98 m | 2.41 m x 1.98 m |
| Second Level | Bedroom | 3.05 m | 3.81 m | 3.05 m x 3.81 m |
| Second Level | Bathroom | Measurements not available | ||
| Main Level | Great Room | 4.19 m | 5.49 m | 4.19 m x 5.49 m |
| Main Level | Dining Room | 4.17 m | 3.1 m | 4.17 m x 3.1 m |
| Main Level | Kitchen | 4.17 m | 3.91 m | 4.17 m x 3.91 m |
| Main Level | Bathroom | Measurements not available |
Luke Mckenzie
Salesperson





