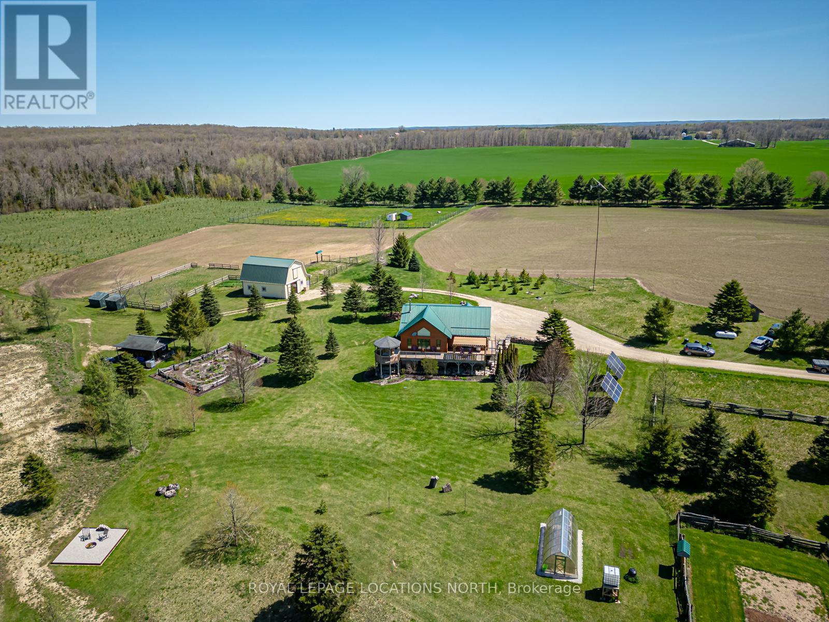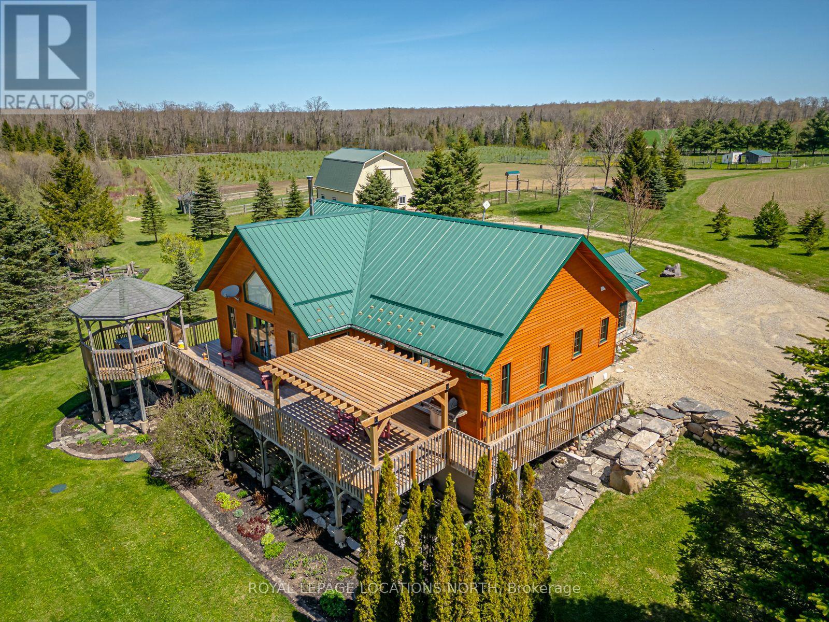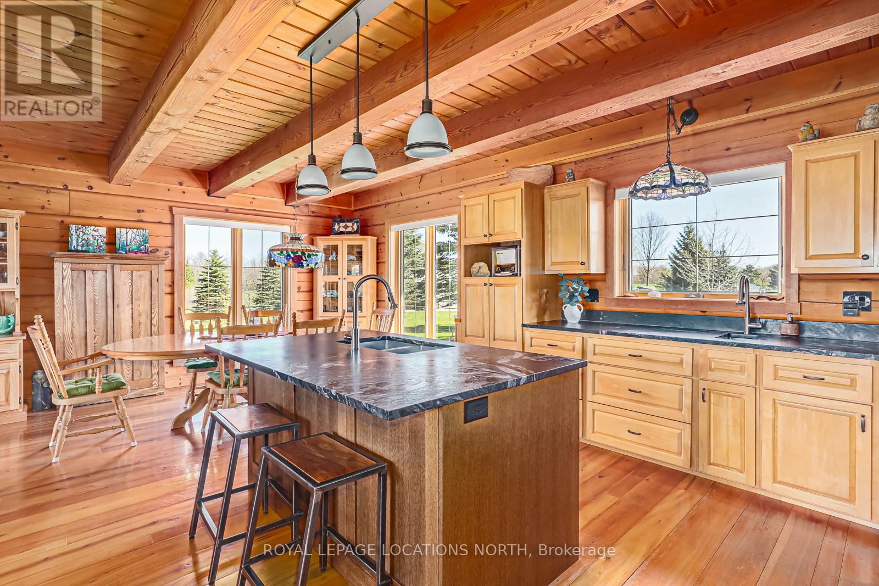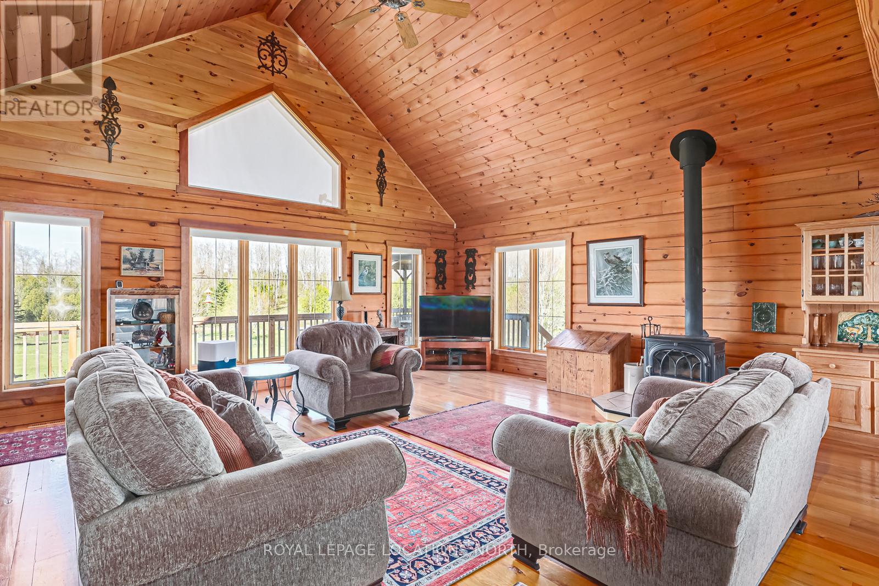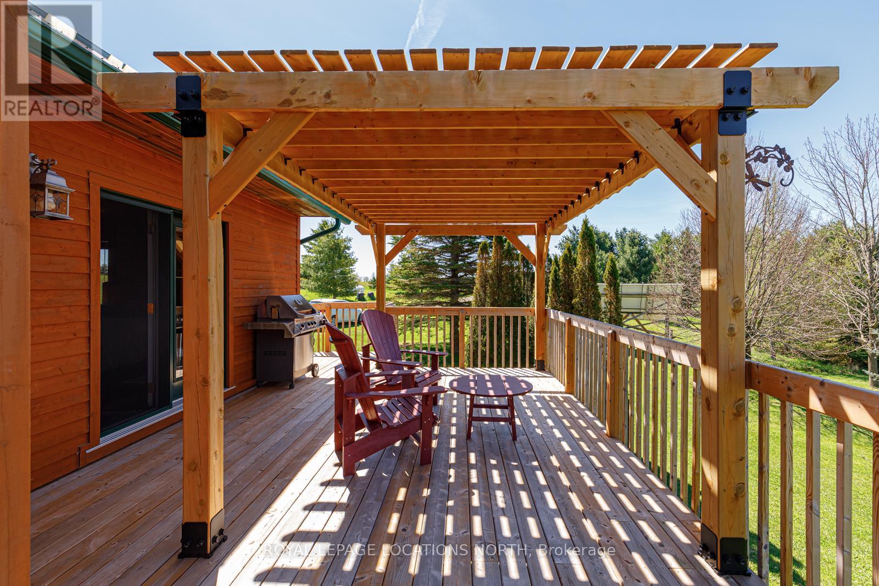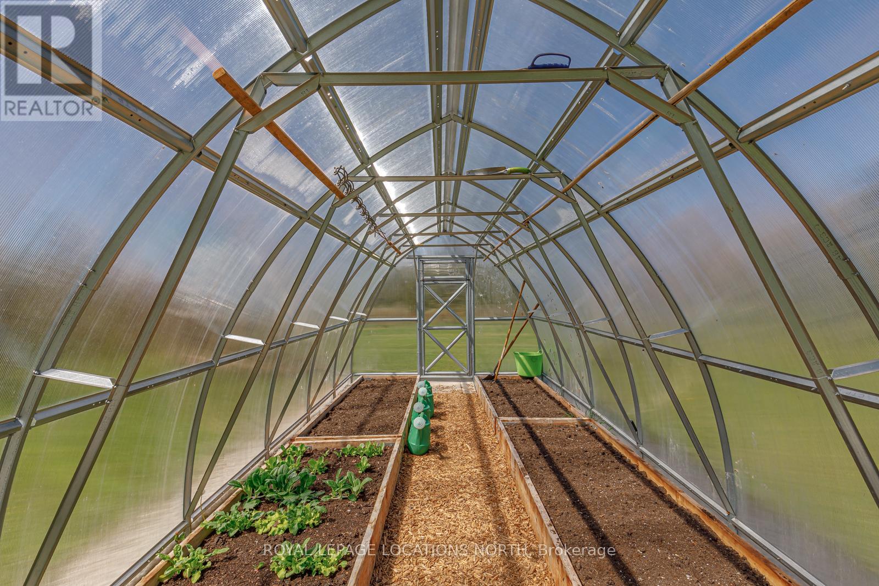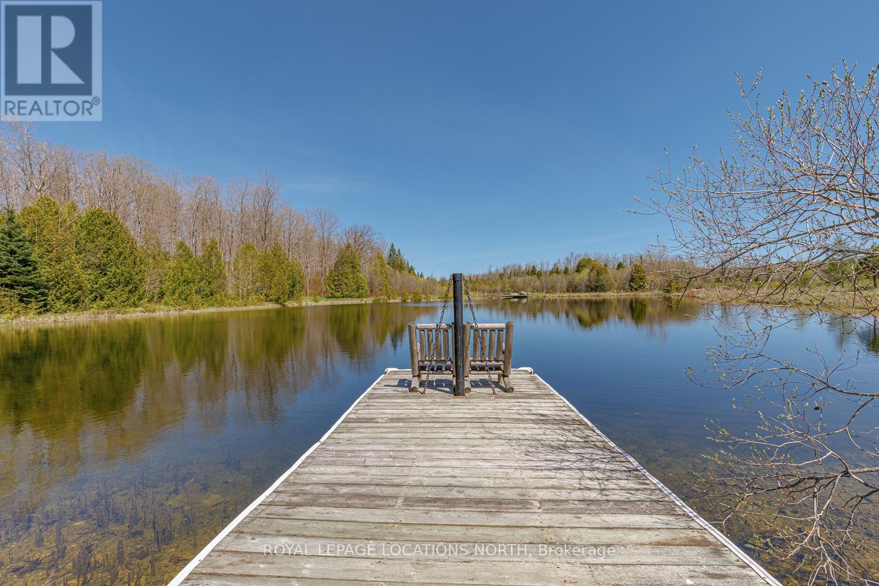3 Bedroom 3 Bathroom 2999.975 - 3499.9705 sqft
Fireplace Forced Air Waterfront Acreage
$2,495,000
Welcome to your own slice of paradise nestled on a private 94.6-acre sanctuary, where nature's beauty and modern comforts harmonize seamlessly. This gorgeous modified True North country log home boasts complete self-sufficiency and off-grid capabilities, ensuring a lifestyle of tranquility and sustainability.Discover two serene spring-fed ponds, ideal for swimming, kayaking, and canoeing, a finished 35 x 28 barn,equipped with electrical supply and water, an organic vegetable garden and a 10 x 20 greenhouse catering to organic sustainability and the joys of hobby farming. A masterpiece of sustainability, this meticulously cared for home features an 8-inch log-insulated passive solar design, with foundation walls boasting 16 inches of strength and insulation. Attention to detail is evident throughout, offering 3 bedrooms, 3 bathroom and ample space for both family and guests. Outdoor enthusiasts will adore the diverse playground this property offers featuring 5 kilometres of maintained recreational trails for walking, running, horseback riding, snowshoeing,and cross-country skiing. With an astonishing 2,000 feet of Rocky Saugeen River frontage, this property is a haven for fly fishing enthusiasts. Truly a unique and special piece of paradise, this idyllic retreat offers the ultimate in off-grid living without compromising on luxury or convenience. Welcome home to your own private oasis. (id:51300)
Property Details
| MLS® Number | X8361318 |
| Property Type | Single Family |
| Community Name | Rural Grey Highlands |
| Features | Wooded Area, Solar Equipment |
| ParkingSpaceTotal | 20 |
| Structure | Deck, Barn, Greenhouse |
| ViewType | River View, Direct Water View |
| WaterFrontType | Waterfront |
Building
| BathroomTotal | 3 |
| BedroomsAboveGround | 1 |
| BedroomsBelowGround | 2 |
| BedroomsTotal | 3 |
| Amenities | Fireplace(s) |
| Appliances | Dishwasher, Dryer, Freezer, Range, Refrigerator, Stove, Washer |
| BasementDevelopment | Finished |
| BasementFeatures | Walk Out |
| BasementType | N/a (finished) |
| ConstructionStyleAttachment | Detached |
| ExteriorFinish | Log, Stone |
| FireplacePresent | Yes |
| FireplaceTotal | 2 |
| FoundationType | Concrete |
| HeatingFuel | Propane |
| HeatingType | Forced Air |
| StoriesTotal | 2 |
| SizeInterior | 2999.975 - 3499.9705 Sqft |
| Type | House |
Land
| AccessType | Private Road, Private Docking |
| Acreage | Yes |
| Sewer | Septic System |
| SizeFrontage | 2167 M |
| SizeIrregular | 2167 X 3039.5 Acre |
| SizeTotalText | 2167 X 3039.5 Acre|50 - 100 Acres |
| SurfaceWater | Lake/pond |
| ZoningDescription | Ru/h/rur |
Rooms
| Level | Type | Length | Width | Dimensions |
|---|
| Second Level | Loft | 8.15 m | 4.04 m | 8.15 m x 4.04 m |
| Lower Level | Utility Room | 3.04 m | 3.68 m | 3.04 m x 3.68 m |
| Lower Level | Bedroom 2 | 4.6 m | 3.56 m | 4.6 m x 3.56 m |
| Lower Level | Bedroom 3 | 4.23 m | 4.63 m | 4.23 m x 4.63 m |
| Lower Level | Recreational, Games Room | 6.76 m | 6.67 m | 6.76 m x 6.67 m |
| Main Level | Mud Room | 4.27 m | 5.69 m | 4.27 m x 5.69 m |
| Main Level | Primary Bedroom | 5.89 m | 3.86 m | 5.89 m x 3.86 m |
| Main Level | Dining Room | 3.02 m | 3.63 m | 3.02 m x 3.63 m |
| Main Level | Kitchen | 3.86 m | 3 m | 3.86 m x 3 m |
| Main Level | Laundry Room | 2.74 m | 1.4 m | 2.74 m x 1.4 m |
| Main Level | Living Room | 6.88 m | 6.93 m | 6.88 m x 6.93 m |
https://www.realtor.ca/real-estate/26927579/545413-sideroad-4a-side-road-grey-highlands-rural-grey-highlands


