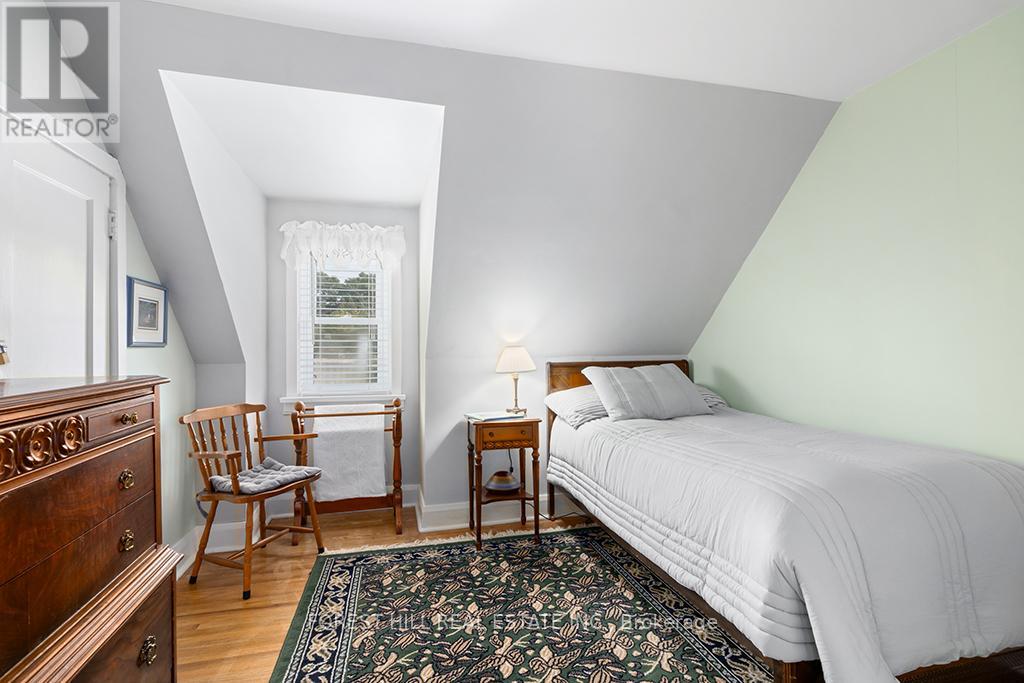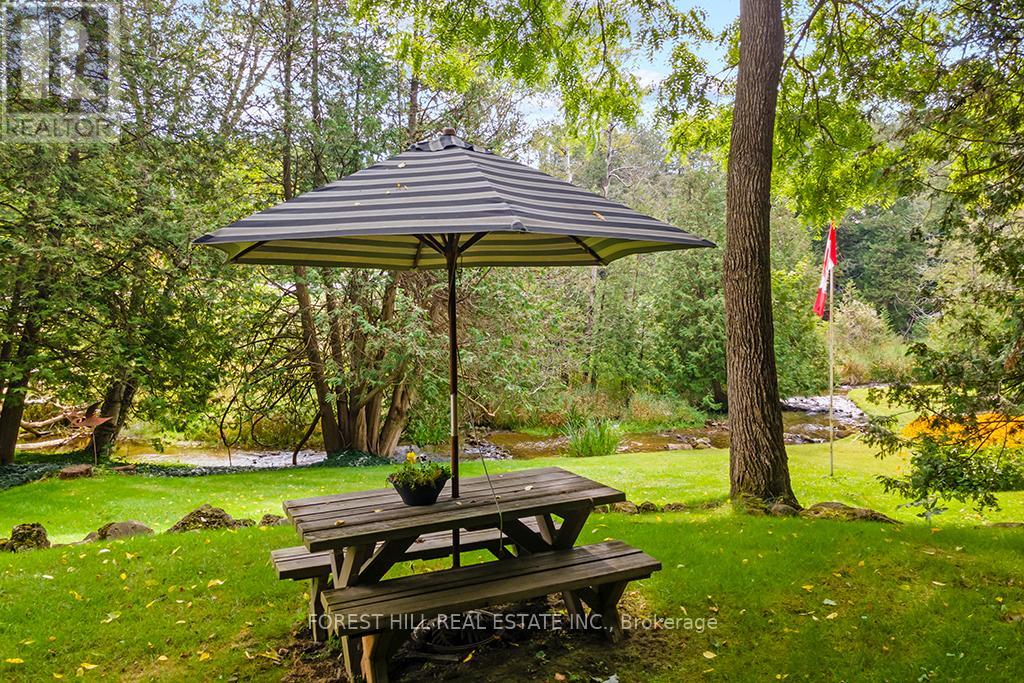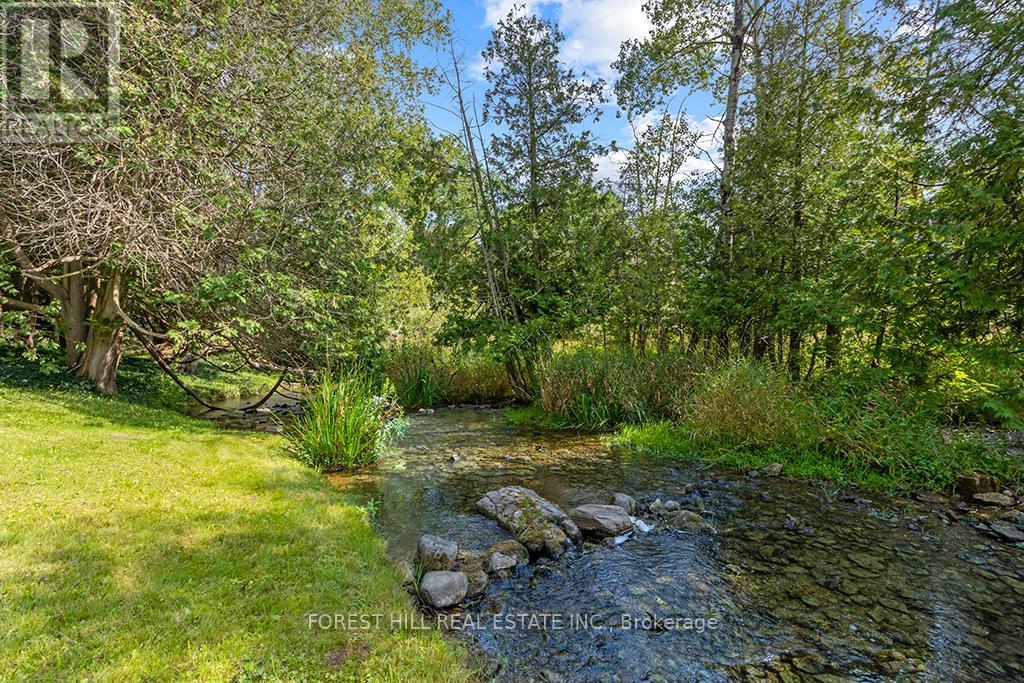3 Bedroom 2 Bathroom 1499.9875 - 1999.983 sqft
Fireplace Central Air Conditioning Forced Air Waterfront Landscaped
$724,900
Welcome to 46 Sydenham St, a charming 3 bedroom family home at the edge of the village on a fantastic 1.8 acre landscaped lot that stretches beyond the Boyne River (approx 260 feet of private river frontage) and up into the woods.Lots of properties are called hidden gems these days. This one really fits the bill! This is a carefully maintained and beautifully appointed home where pride of ownership is obvious, inside and out. An updated Kitchen/Dining area features lovely built-in cabinetry, a breakfast bar and enough space for your dining table in front of the picture window. The bright and cozy Living Room has an attractive natural gas fireplace and French doors that open to the gorgeous back yard. The 2nd floor includes a spacious primary bedroom, 2 other bedrooms, a 4pc bathroom with a jetted tub & shower stall and an Office nook. The unfinished basement is clean, dry and provides lots of room for a workbench, storage, laundry, mechanicals and a Cold Room. A generous back deck, accented with a pergola, makes a wonderful spot for dining al fresco while overlooking the gorgeous garden or you can just relax on the riverbank and listen to the trickle of flowing water. This one-of-a-kind property is just a stones throw from quaint shops & cafes, swimming and fishing in Flesherton Pond, the Flesherton Hills walking trail, elementary & secondary schools, the arena, library and the charm of life in a small town. The popular Beaver Valley area, ski clubs, the Bruce Trail, golf, boating & other popular outdoor attractions are all right on your doorstep! Located 40 mins to Collingwood/Thornbury/Blue Mountain, 90 mins from Kitchener/Waterloo, under 2 hrs from GTA **** EXTRAS **** Mud Room off the Kitchen includes a 3pc bathroom and rough-in for a washing machine and dryer so the Laundry could be relocated to the main level if desired. (id:51300)
Property Details
| MLS® Number | X9284810 |
| Property Type | Single Family |
| Community Name | Flesherton |
| AmenitiesNearBy | Hospital, Schools, Ski Area |
| CommunityFeatures | Community Centre |
| EquipmentType | None |
| Features | Wooded Area, Irregular Lot Size, Sloping, Level |
| ParkingSpaceTotal | 4 |
| RentalEquipmentType | None |
| Structure | Deck, Patio(s), Shed |
| ViewType | River View, Unobstructed Water View |
| WaterFrontType | Waterfront |
Building
| BathroomTotal | 2 |
| BedroomsAboveGround | 3 |
| BedroomsTotal | 3 |
| Amenities | Fireplace(s) |
| Appliances | Water Heater, Water Softener, Dishwasher, Dryer, Freezer, Microwave, Refrigerator, Stove, Washer, Window Coverings |
| BasementDevelopment | Unfinished |
| BasementType | Full (unfinished) |
| ConstructionStyleAttachment | Detached |
| CoolingType | Central Air Conditioning |
| ExteriorFinish | Vinyl Siding |
| FireProtection | Smoke Detectors |
| FireplacePresent | Yes |
| FireplaceTotal | 1 |
| FlooringType | Carpeted |
| FoundationType | Poured Concrete |
| HeatingFuel | Natural Gas |
| HeatingType | Forced Air |
| StoriesTotal | 2 |
| SizeInterior | 1499.9875 - 1999.983 Sqft |
| Type | House |
Land
| AccessType | Public Road, Year-round Access |
| Acreage | No |
| LandAmenities | Hospital, Schools, Ski Area |
| LandscapeFeatures | Landscaped |
| Sewer | Sanitary Sewer |
| SizeFrontage | 74 Ft ,7 In |
| SizeIrregular | 74.6 Ft ; Irregular Shape |
| SizeTotalText | 74.6 Ft ; Irregular Shape|1/2 - 1.99 Acres |
| SurfaceWater | River/stream |
| ZoningDescription | H |
Rooms
| Level | Type | Length | Width | Dimensions |
|---|
| Second Level | Office | 2.34 m | 2.21 m | 2.34 m x 2.21 m |
| Second Level | Primary Bedroom | 3.48 m | 6.53 m | 3.48 m x 6.53 m |
| Second Level | Bedroom 2 | 3.12 m | 3.33 m | 3.12 m x 3.33 m |
| Second Level | Bedroom 3 | 3.96 m | 3.99 m | 3.96 m x 3.99 m |
| Main Level | Foyer | 1.93 m | 1.22 m | 1.93 m x 1.22 m |
| Main Level | Dining Room | 3.84 m | 4.11 m | 3.84 m x 4.11 m |
| Main Level | Kitchen | 3.73 m | 3.17 m | 3.73 m x 3.17 m |
| Main Level | Living Room | 3.35 m | 7.04 m | 3.35 m x 7.04 m |
| Main Level | Mud Room | 1.7 m | 4.06 m | 1.7 m x 4.06 m |
| Main Level | Other | 1.17 m | 1.55 m | 1.17 m x 1.55 m |
| Main Level | Workshop | 2.44 m | 3.38 m | 2.44 m x 3.38 m |
Utilities
| Cable | Available |
| Wireless | Available |
| DSL* | Available |
| Natural Gas Available | Available |
| Telephone | Connected |
| Sewer | Installed |
https://www.realtor.ca/real-estate/27348492/46-sydenham-street-grey-highlands-flesherton-flesherton









































