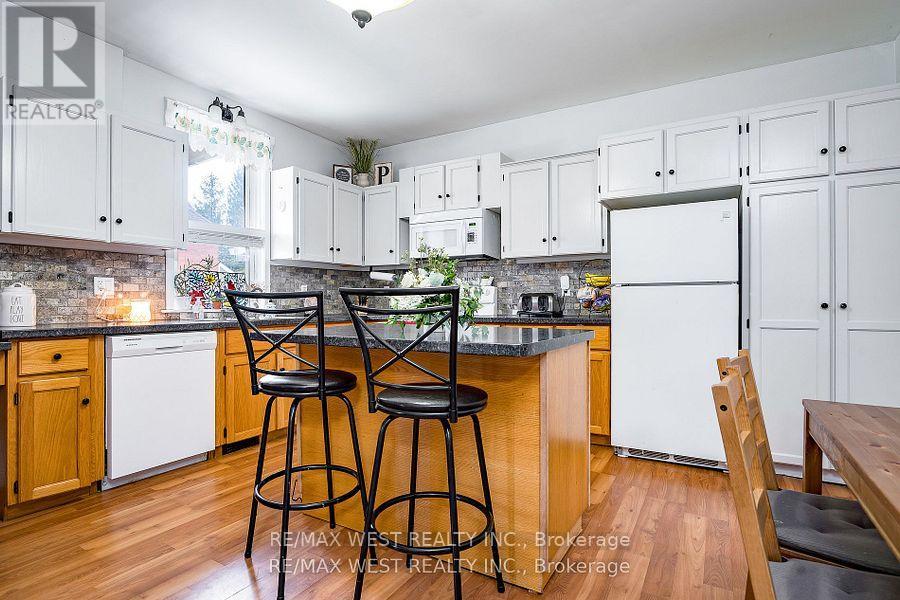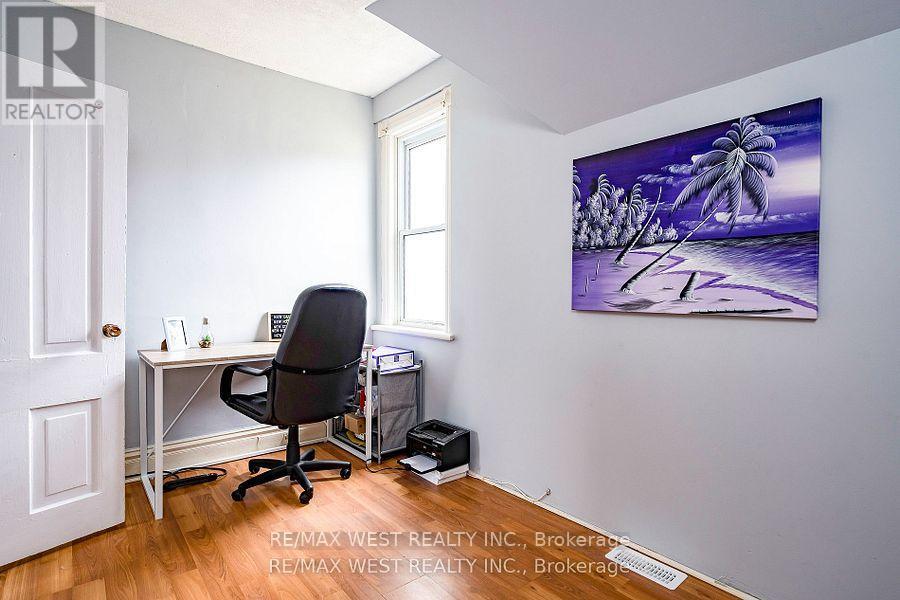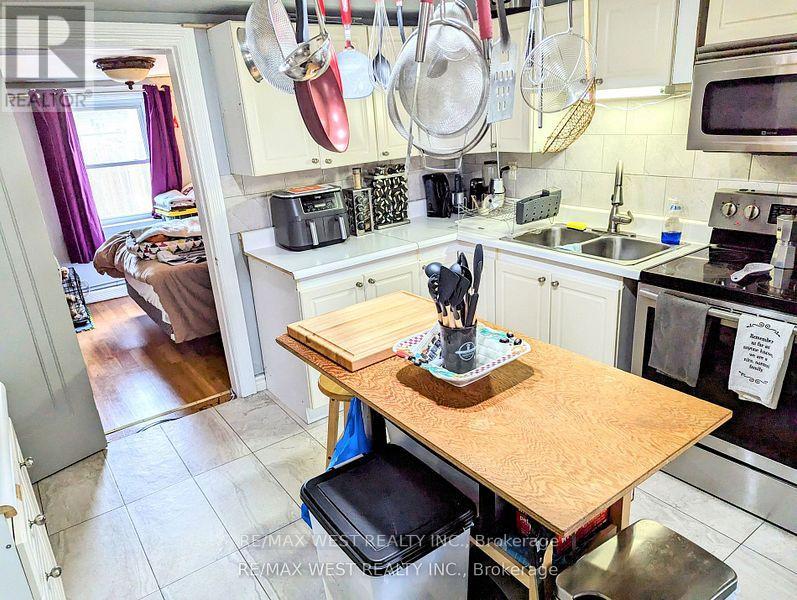4 Bedroom 3 Bathroom 1999.983 - 2499.9795 sqft
Above Ground Pool Central Air Conditioning Forced Air
$599,000
Duplex! Awesome Lot! Great Value For the Whole Family, Investment, Or Helping with Your Mortgage While you Live on one Side of the House. This Practical and Functional Duplex Has a Huge Premium Lot Providing Privacy And Great Outdoor Space for the Whole Family or Extended Family. Inside The Main Unit Has 3 Bedrooms And 2 Baths. Comfortable Living For the Seller and His Family. Nice and Spacious. The Second Unit Completely Separate & Self Contained. The 1 Bedroom 1 Bath Totally Above Ground Unit is Enjoyed by the Seller's Mom. This Home Is Located Right In Town, Very Convenient. Walking Distance To Shops, Restaurants And More! This Is Perfect For Multi-Generational Families Who Still Desire Their Own Space Or Rent The Apartment To Off Set Expenses. This Home is Clean & Has Been Maintained Throughout The Years, All While Preserving The 1.5 Foot Original Wood Baseboards, Original Door Trim And So Much More. The Outdoor Space Is a Real Bonus. Even Has A Stone Waterfall! The Backyard Includes Separate Areas For Cooking, Dining and Lounging Around A Warm Fire & a Large Fire Pit Area. **** EXTRAS **** Updated Forced Air Duct System, Resurfaced Crush Stone Driveway Provides Ample Parking, Updated Electrical, Updated Plumbing, Metal Roof, Freshly Painted Throughout. (id:51300)
Property Details
| MLS® Number | X9295520 |
| Property Type | Single Family |
| Community Name | Dundalk |
| AmenitiesNearBy | Park, Schools |
| Features | Level Lot |
| ParkingSpaceTotal | 7 |
| PoolType | Above Ground Pool |
| Structure | Shed |
Building
| BathroomTotal | 3 |
| BedroomsAboveGround | 3 |
| BedroomsBelowGround | 1 |
| BedroomsTotal | 4 |
| BasementType | Partial |
| ConstructionStyleAttachment | Detached |
| CoolingType | Central Air Conditioning |
| ExteriorFinish | Brick |
| FlooringType | Laminate, Ceramic, Carpeted |
| FoundationType | Stone |
| HalfBathTotal | 1 |
| HeatingFuel | Natural Gas |
| HeatingType | Forced Air |
| StoriesTotal | 2 |
| SizeInterior | 1999.983 - 2499.9795 Sqft |
| Type | House |
| UtilityWater | Municipal Water |
Land
| Acreage | No |
| FenceType | Fenced Yard |
| LandAmenities | Park, Schools |
| Sewer | Sanitary Sewer |
| SizeDepth | 330 Ft |
| SizeFrontage | 64 Ft ,8 In |
| SizeIrregular | 64.7 X 330 Ft |
| SizeTotalText | 64.7 X 330 Ft |
Rooms
| Level | Type | Length | Width | Dimensions |
|---|
| Flat | Kitchen | 3.68 m | 3.54 m | 3.68 m x 3.54 m |
| Flat | Living Room | 5.69 m | 3.62 m | 5.69 m x 3.62 m |
| Flat | Bedroom 4 | 3.25 m | 2.89 m | 3.25 m x 2.89 m |
| Main Level | Kitchen | 4.43 m | 4.87 m | 4.43 m x 4.87 m |
| Main Level | Dining Room | 3.65 m | 3.7 m | 3.65 m x 3.7 m |
| Main Level | Living Room | 4 m | 3.64 m | 4 m x 3.64 m |
| Upper Level | Primary Bedroom | 3.44 m | 3.6 m | 3.44 m x 3.6 m |
| Upper Level | Bedroom 2 | 3.78 m | 3.77 m | 3.78 m x 3.77 m |
| Upper Level | Bedroom 3 | 4 m | 2.87 m | 4 m x 2.87 m |
Utilities
https://www.realtor.ca/real-estate/27355234/448-main-street-e-southgate-dundalk-dundalk


































