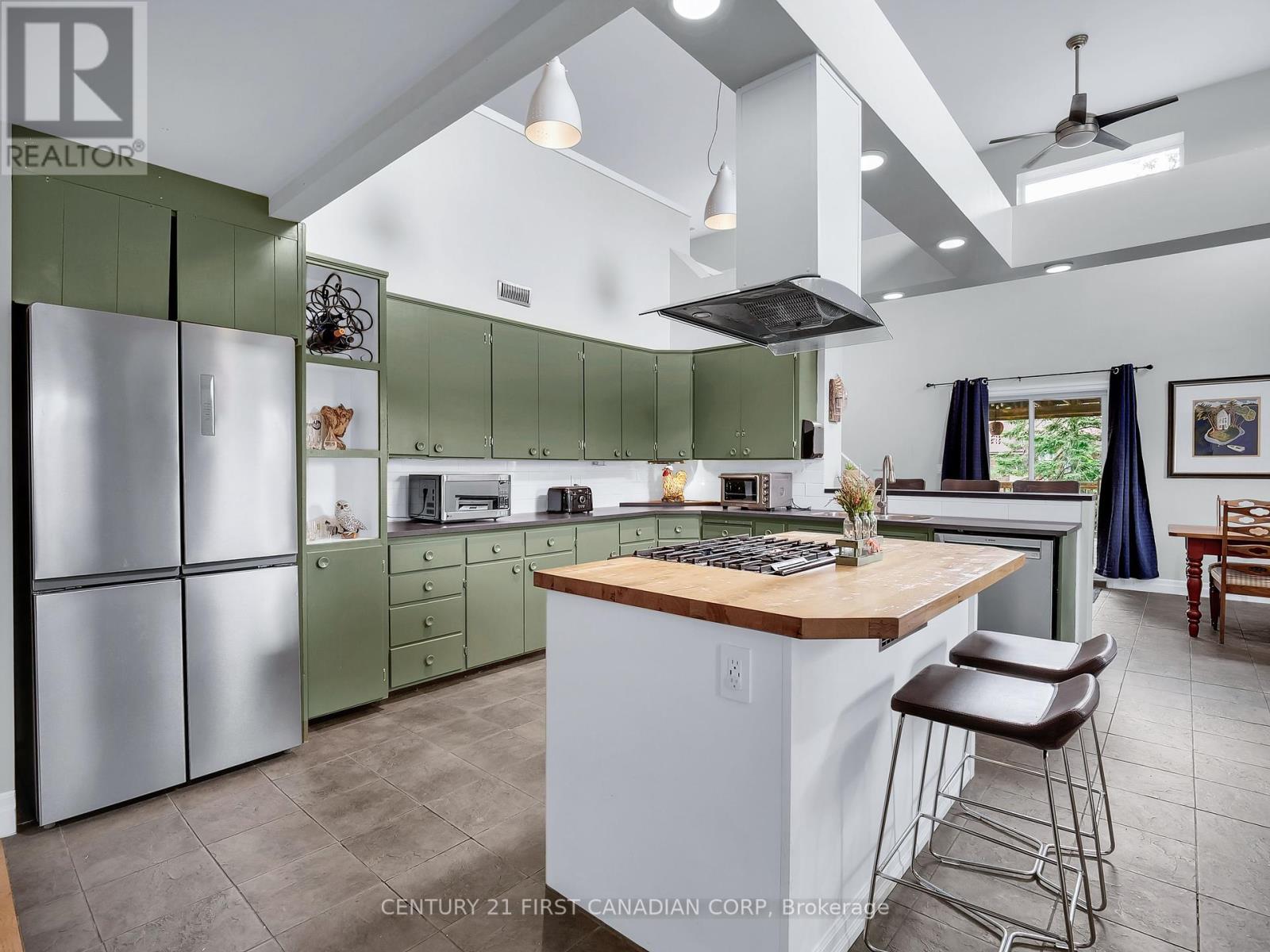5 Bedroom 3 Bathroom 3,500 - 5,000 ft2
Fireplace Inground Pool Central Air Conditioning Forced Air
$649,900
Welcome to 34432 Granton Line, a unique property in the heart of the charming town of Granton. Whether you're seeking a spacious family home or a versatile commercial space, 34432 Granton Line presents a rare chance to have it all. The total building is over 5,000 sq ft boasting a main floor shop (with Central Commercial (C1) zoning), 200 AMPs, along with 5 bedrooms and 2.5 bathrooms, this property offers a remarkable opportunity to live and work all in one place. Enjoy the privacy of your own yard complete with a heated in ground pool (new pool heater, filter & pump 2020). New concrete driveway and walkway (2021). All new appliances: dishwasher (2018), stove, washer & gas dryer (2020), and refrigerator (2021). Substantial work was completed on the main floor to expand the functionality of the commercial space: in 2019, a gas furnace with ductwork was installed plus a new store front, insulation and drywall, new windows and new back door. And many updates in the residential space include: new gas furnace (2021), central air conditioning (2021), new toilets (2019), water softener (2020), second floor bathroom (2020). This property offers the perfect blend of small-town charm and accessibility. It's conveniently located between Lucan and St. Mary's, 20-minute drive to Masonville Mall in London, and 30-minute drive to Stratford. Schedule a showing today and discover the endless possibilities that await family comfort and entrepreneurial possibilities! (id:51300)
Property Details
| MLS® Number | X9305313 |
| Property Type | Single Family |
| Community Name | Granton |
| Amenities Near By | Park |
| Community Features | School Bus |
| Equipment Type | None |
| Features | Flat Site |
| Parking Space Total | 7 |
| Pool Type | Inground Pool |
| Rental Equipment Type | None |
| Structure | Deck, Porch, Shed |
Building
| Bathroom Total | 3 |
| Bedrooms Above Ground | 5 |
| Bedrooms Total | 5 |
| Amenities | Separate Heating Controls |
| Appliances | Water Heater, Water Softener, Dishwasher, Dryer, Stove, Washer, Refrigerator |
| Construction Style Attachment | Detached |
| Cooling Type | Central Air Conditioning |
| Exterior Finish | Steel, Wood |
| Fire Protection | Smoke Detectors |
| Fireplace Present | Yes |
| Fireplace Total | 1 |
| Fireplace Type | Woodstove |
| Foundation Type | Slab, Poured Concrete |
| Half Bath Total | 1 |
| Heating Fuel | Natural Gas |
| Heating Type | Forced Air |
| Size Interior | 3,500 - 5,000 Ft2 |
| Type | House |
| Utility Water | Municipal Water |
Parking
Land
| Acreage | No |
| Fence Type | Fenced Yard |
| Land Amenities | Park |
| Sewer | Sanitary Sewer |
| Size Depth | 132 Ft |
| Size Frontage | 66 Ft |
| Size Irregular | 66 X 132 Ft |
| Size Total Text | 66 X 132 Ft|under 1/2 Acre |
| Zoning Description | C1 |
Rooms
| Level | Type | Length | Width | Dimensions |
|---|
| Second Level | Kitchen | 4.8 m | 5.31 m | 4.8 m x 5.31 m |
| Second Level | Dining Room | 3.45 m | 5.31 m | 3.45 m x 5.31 m |
| Second Level | Living Room | 4.9 m | 4.32 m | 4.9 m x 4.32 m |
| Second Level | Bedroom | 3.66 m | 3.28 m | 3.66 m x 3.28 m |
| Third Level | Den | 3.53 m | 2.41 m | 3.53 m x 2.41 m |
| Third Level | Family Room | 6.02 m | 4.32 m | 6.02 m x 4.32 m |
| Main Level | Bedroom | 3.23 m | 5.11 m | 3.23 m x 5.11 m |
| Main Level | Recreational, Games Room | 10.92 m | 6.05 m | 10.92 m x 6.05 m |
| Upper Level | Library | 4.19 m | 3.48 m | 4.19 m x 3.48 m |
| Upper Level | Primary Bedroom | 6.93 m | 4.44 m | 6.93 m x 4.44 m |
| Upper Level | Bedroom | 4.65 m | 4.8 m | 4.65 m x 4.8 m |
| Upper Level | Bedroom | 2.62 m | 4.62 m | 2.62 m x 4.62 m |
Utilities
| Cable | Available |
| Sewer | Installed |
https://www.realtor.ca/real-estate/27380396/34432-granton-line-lucan-biddulph-granton-granton











































