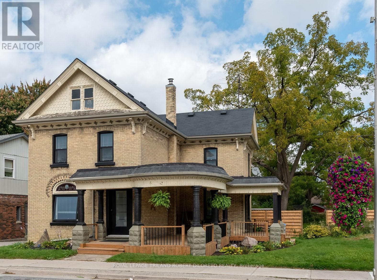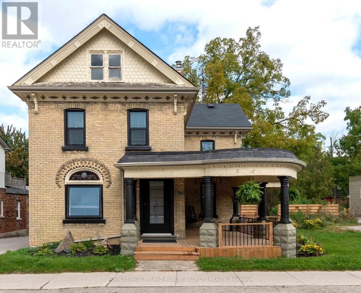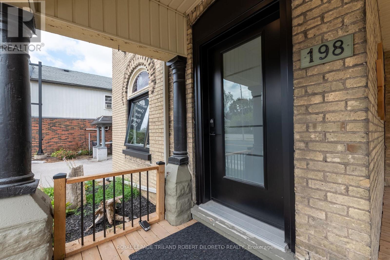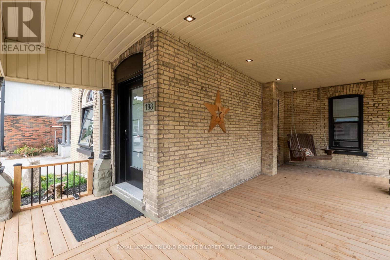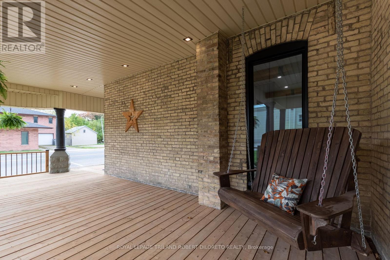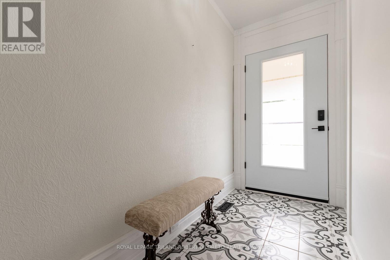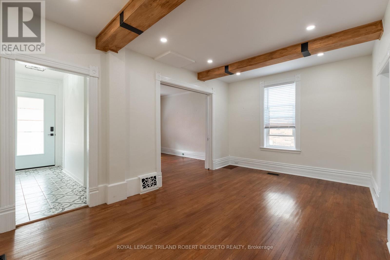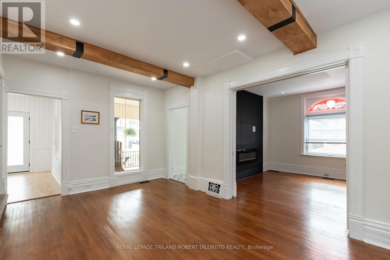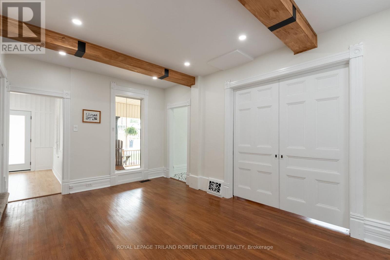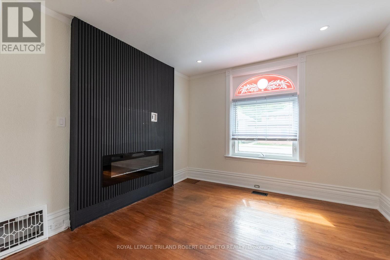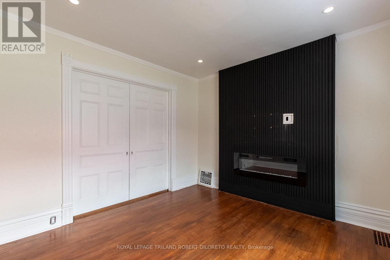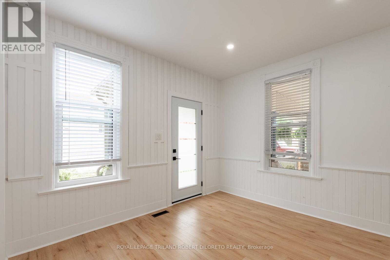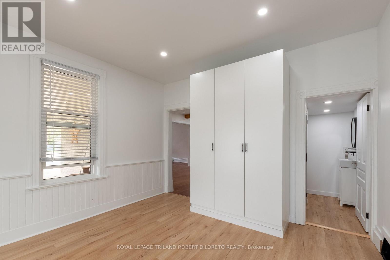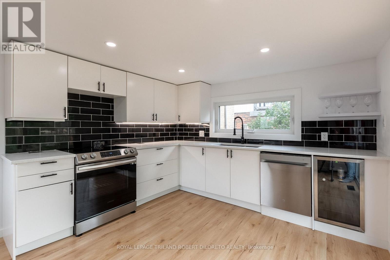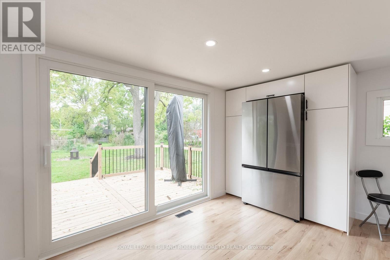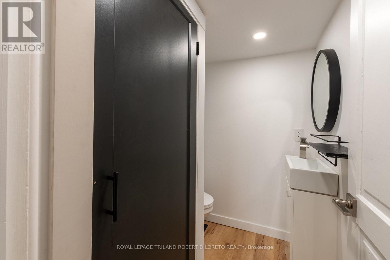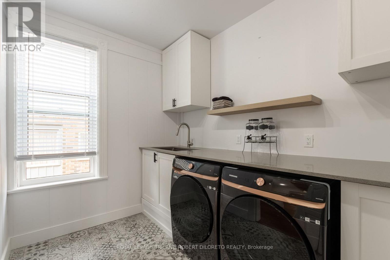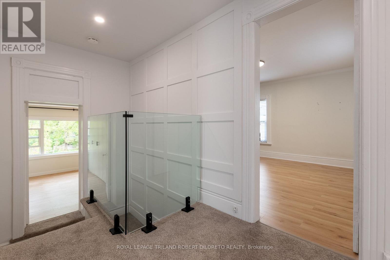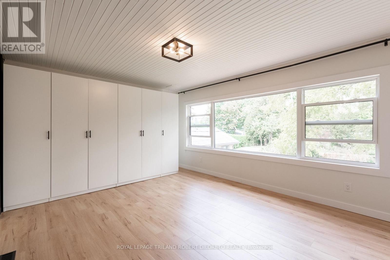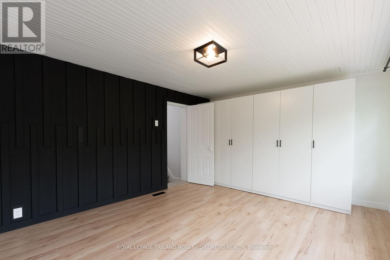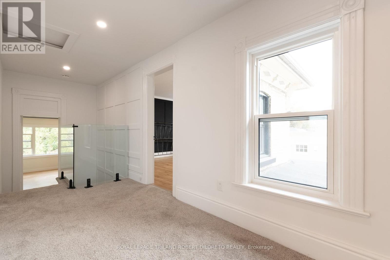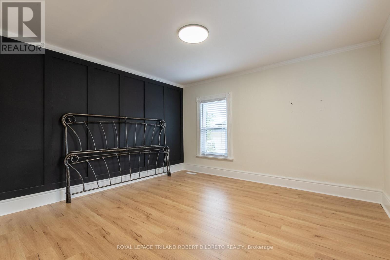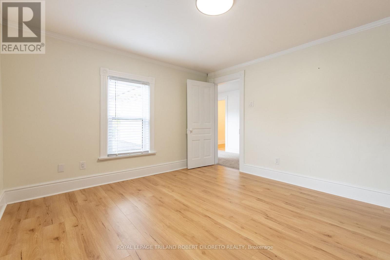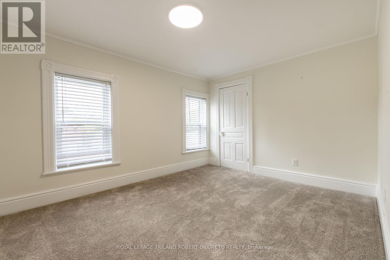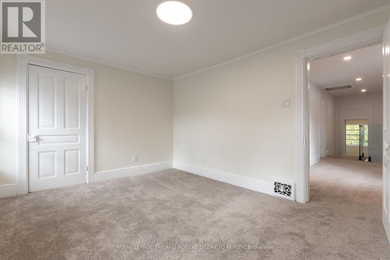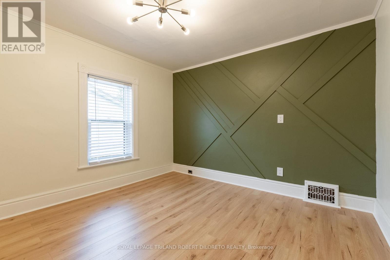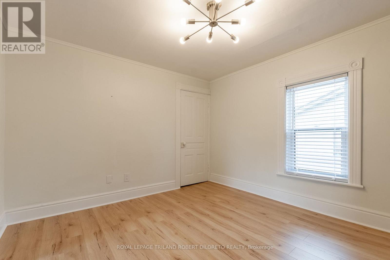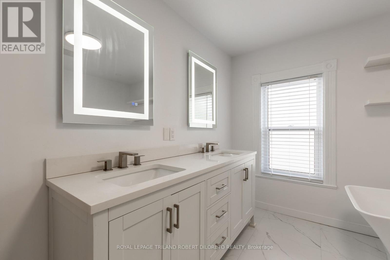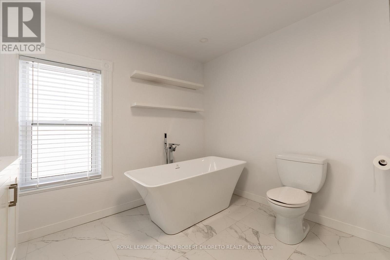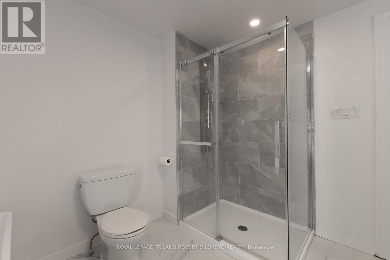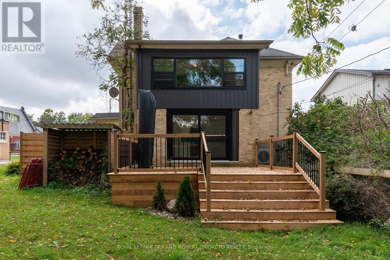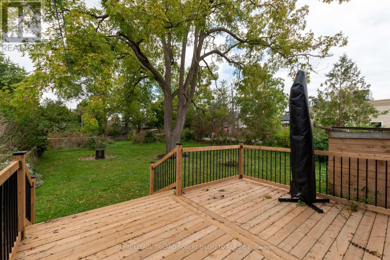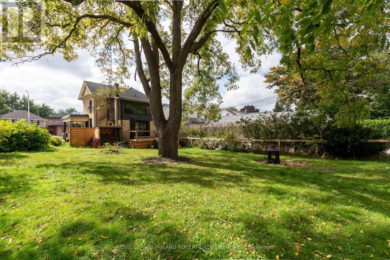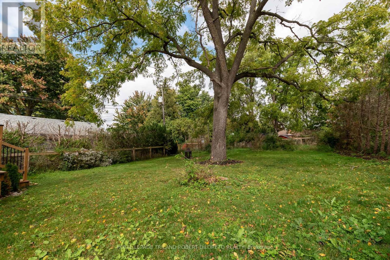198 Main Street Lucan Biddulph, Ontario N0M 2J0
$649,900
Amazing opportunity in beautiful Lucan with this truly stunning 4 bedroom, 1.5 bath 2-storey Century home boasting total top to bottom recent renovations--enjoy best of period architecture with all the features & comforts of modern amenities all on huge 174ft deep mature lot! This is truly a "wow" filled home HGTV would be proud of and is perfect for buyers who prefer unique to cookie cutter homes! Magazine quality features: attractive & updated wrap around covered front porch ideal for lounging; tasteful neutral decor throughout; updated windows; updated exterior doors; high ceilings; updated electrical with 200amp service, recessed lighting & modern light fixtures; formal dining room with ceiling beam accents; main floor living room with fireplace; main floor family room; main floor laundry with washer & dryer; 2pc powder room; light filled spacious modern eat-in kitchen with white cabinets, quartz countertops, tile backsplash, stainless steel appliances incl. refrigerator, stove, dishwasher & beverage fridge + walkout to large newer east facing sundeck; ascend the second level to the gorgeous primary bedroom boasts huge picture window, carpet free floors, ceiling feature & wall of cabinets; ascend a few more steps with custom glass railing to find 3 additional bedrooms and stunning 5pc family bath featuring oversized glass shower, stand alone soaker tub & dual sink vanity; the exterior features plenty of room for children and pets; additional updates include furnace, AC + more. An added bonus of this property is the C1 zoning which affords plenty of potential for future business if desired! Walking distance to numerous local amenities including post office, drug store, restaurants, bank and few blocks to community centre & hockey arenas! Fast possession available. Nothing to do but move in! (id:51300)
Property Details
| MLS® Number | X9380036 |
| Property Type | Single Family |
| Community Name | Lucan |
| Community Features | Community Centre |
| Parking Space Total | 2 |
| Structure | Porch, Deck |
Building
| Bathroom Total | 2 |
| Bedrooms Above Ground | 4 |
| Bedrooms Total | 4 |
| Age | 100+ Years |
| Appliances | Dishwasher, Dryer, Stove, Water Heater, Washer, Refrigerator |
| Basement Type | Crawl Space |
| Construction Style Attachment | Detached |
| Cooling Type | Central Air Conditioning |
| Exterior Finish | Brick |
| Fireplace Present | Yes |
| Foundation Type | Unknown |
| Half Bath Total | 1 |
| Heating Fuel | Natural Gas |
| Heating Type | Forced Air |
| Stories Total | 2 |
| Size Interior | 1,500 - 2,000 Ft2 |
| Type | House |
| Utility Water | Municipal Water |
Land
| Acreage | No |
| Landscape Features | Landscaped |
| Sewer | Sanitary Sewer |
| Size Depth | 174 Ft |
| Size Frontage | 66 Ft |
| Size Irregular | 66 X 174 Ft |
| Size Total Text | 66 X 174 Ft |
| Zoning Description | C1 |
Rooms
| Level | Type | Length | Width | Dimensions |
|---|---|---|---|---|
| Second Level | Primary Bedroom | 4.59 m | 3.48 m | 4.59 m x 3.48 m |
| Second Level | Bedroom 2 | 4.22 m | 3.1 m | 4.22 m x 3.1 m |
| Second Level | Bedroom 3 | 3.48 m | 3.24 m | 3.48 m x 3.24 m |
| Second Level | Bedroom 4 | 3.72 m | 3.5 m | 3.72 m x 3.5 m |
| Main Level | Living Room | 3.8 m | 3.53 m | 3.8 m x 3.53 m |
| Main Level | Dining Room | 5.25 m | 3.32 m | 5.25 m x 3.32 m |
| Main Level | Family Room | 3.73 m | 3.53 m | 3.73 m x 3.53 m |
| Main Level | Kitchen | 4.34 m | 3.4 m | 4.34 m x 3.4 m |
| Main Level | Laundry Room | 3.26 m | 2.24 m | 3.26 m x 2.24 m |
https://www.realtor.ca/real-estate/27497800/198-main-street-lucan-biddulph-lucan-lucan

Robert Di Loreto
Broker of Record

