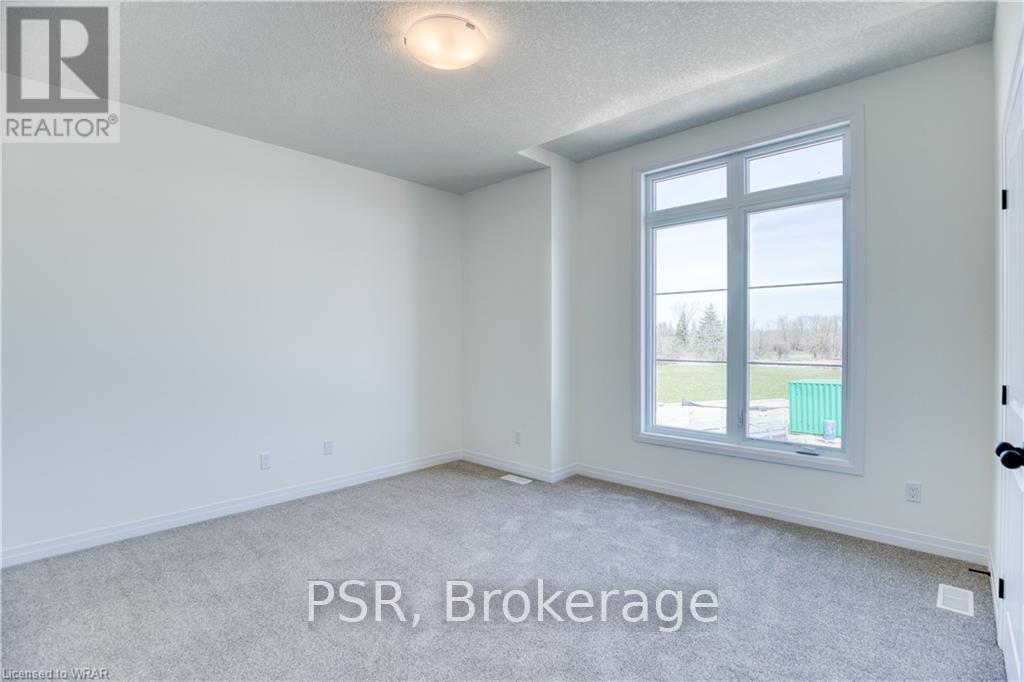4 Bedroom 4 Bathroom 2499.9795 - 2999.975 sqft
Central Air Conditioning Forced Air
$1,175,000
**SALES OFFICE HOURS Sat & Sun, 1:00PM-5:00PM, at 74 O.J Gaffney Dr., Stratford** Introducing The Cupulet, a newly built 4-bedroom, 3.5-bathroom home in the Ridgeview community. Located just minutes from downtown Stratford and a convenient 30-minute drive from Kitchener/Waterloo, this contemporary residence offers a harmonious living environment with its meticulous design and cozy ambiance. With a walk-out basement, it seamlessly connects indoor and outdoor spaces, providing ample natural light and endless possibilities for customization. Ready for immediate possession, The Cuplet is the perfect blend of modern design, refined craftsmanship, and the ideal place to call home. (id:51300)
Property Details
| MLS® Number | X9376774 |
| Property Type | Single Family |
| AmenitiesNearBy | Hospital, Park, Schools |
| ParkingSpaceTotal | 4 |
Building
| BathroomTotal | 4 |
| BedroomsAboveGround | 4 |
| BedroomsTotal | 4 |
| Appliances | Range |
| BasementDevelopment | Unfinished |
| BasementType | Full (unfinished) |
| ConstructionStyleAttachment | Detached |
| CoolingType | Central Air Conditioning |
| ExteriorFinish | Brick, Stone |
| FoundationType | Poured Concrete |
| HalfBathTotal | 1 |
| HeatingFuel | Natural Gas |
| HeatingType | Forced Air |
| StoriesTotal | 2 |
| SizeInterior | 2499.9795 - 2999.975 Sqft |
| Type | House |
| UtilityWater | Municipal Water |
Parking
Land
| Acreage | No |
| LandAmenities | Hospital, Park, Schools |
| Sewer | Sanitary Sewer |
| SizeDepth | 127 Ft |
| SizeFrontage | 37 Ft |
| SizeIrregular | 37 X 127 Ft ; 37ftx127ftx60ftx153ft |
| SizeTotalText | 37 X 127 Ft ; 37ftx127ftx60ftx153ft|under 1/2 Acre |
| ZoningDescription | R1(4)-42 |
Rooms
| Level | Type | Length | Width | Dimensions |
|---|
| Second Level | Bathroom | 4.03 m | 2.38 m | 4.03 m x 2.38 m |
| Second Level | Primary Bedroom | 4.01 m | 5.11 m | 4.01 m x 5.11 m |
| Second Level | Bathroom | 4.03 m | 3.12 m | 4.03 m x 3.12 m |
| Second Level | Bedroom 2 | 3.38 m | 4.01 m | 3.38 m x 4.01 m |
| Second Level | Bedroom 3 | 4.37 m | 4.01 m | 4.37 m x 4.01 m |
| Second Level | Bedroom 4 | 3.38 m | 3.66 m | 3.38 m x 3.66 m |
| Second Level | Bathroom | 4.03 m | 1.95 m | 4.03 m x 1.95 m |
| Main Level | Kitchen | 3.3 m | 4.52 m | 3.3 m x 4.52 m |
| Main Level | Dining Room | 2.92 m | 4.52 m | 2.92 m x 4.52 m |
| Main Level | Living Room | 5.64 m | 4.67 m | 5.64 m x 4.67 m |
Utilities
| Cable | Available |
| Sewer | Installed |
https://www.realtor.ca/real-estate/27489295/lot-24-205-dempsey-drive-stratford










































