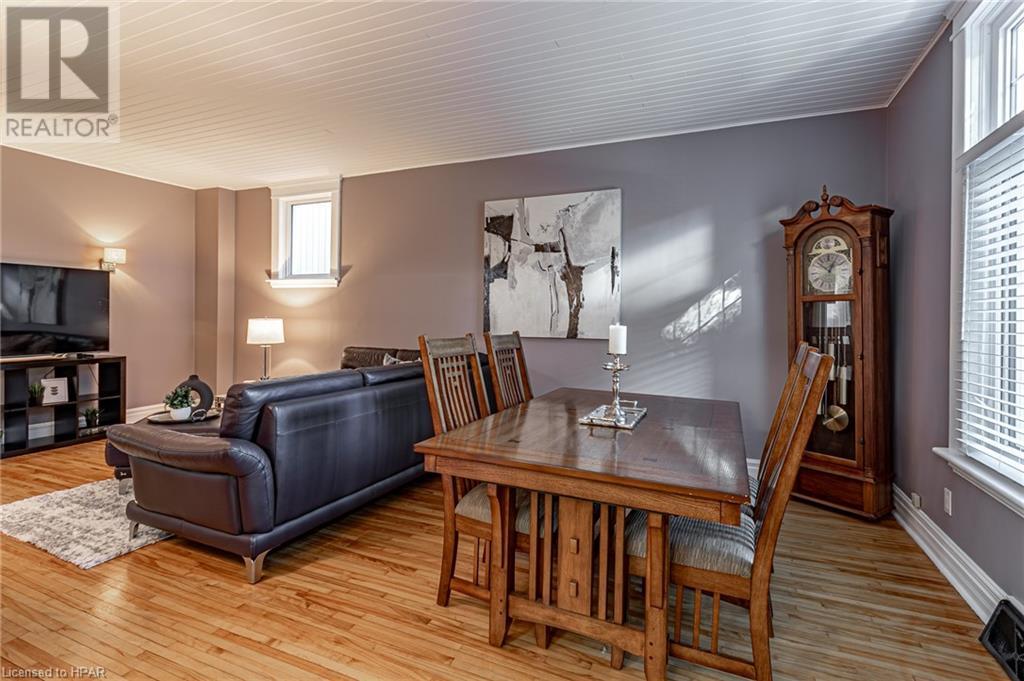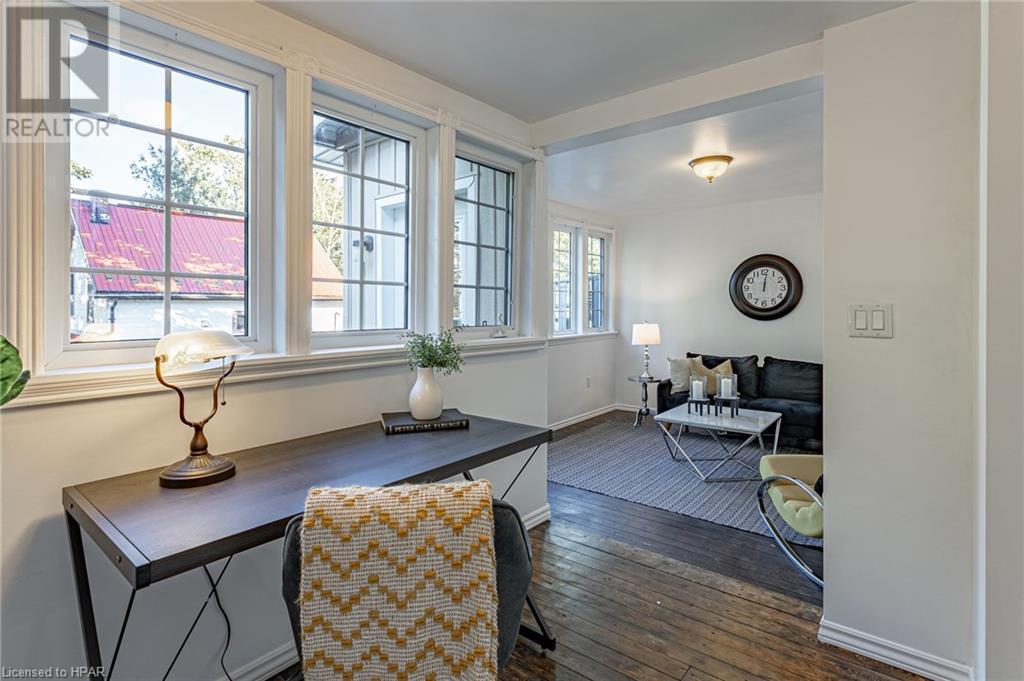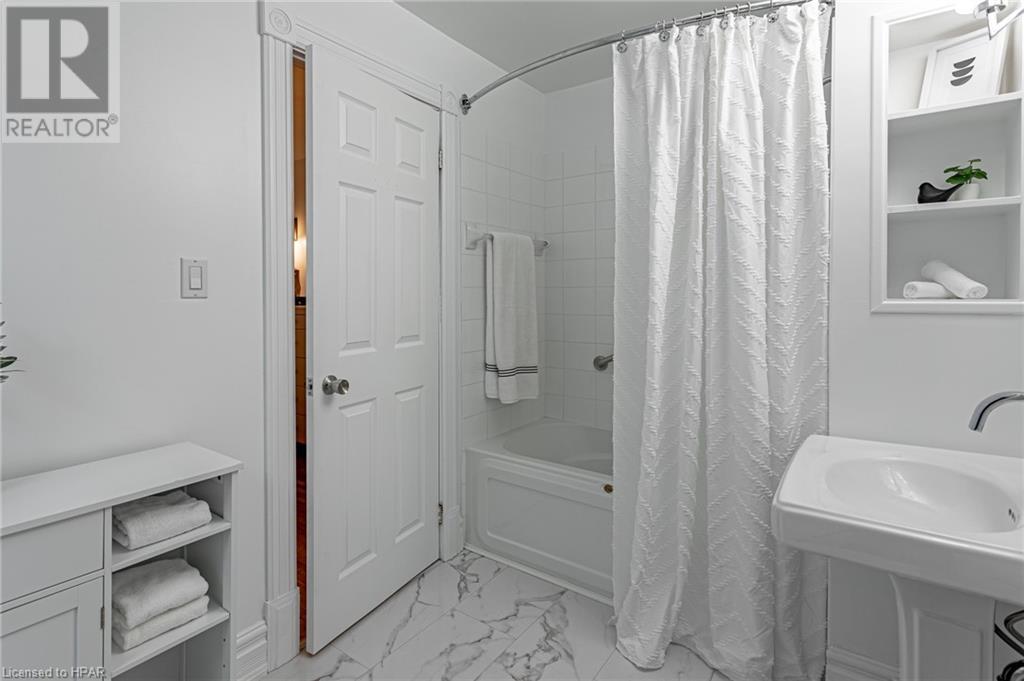110 Water Street Stratford, Ontario N5A 3C2
$825,000
Prime Location! Charming, impeccably maintained, 3+1 Br, 2 ½ storey yellow brick home (Circa 1907), within a short walk to the Avon River and Festival theatres. The present owners successfully operated the licensed, Hamlet and Eggs B&B, and have used the home as a single-family dwelling for the past few years. Recently updated enclosed porch, opens to gracious foyer, with gleaming period-hardwood flooring which flows throughout the spacious living living/dining room. Beautiful, updated white kitchen, features center-island with contemporary, deep S/S sink, and new dishwasher, extra counter space, and new S/S stove. Convenient main floor laundry (new washer & Dryer), with access to 3pc bath. Bright, main floor Den, and office are, with walk out to deck, overlooking rear yard and lower stamp Crete patio area. Second floor features 3 lovely bedrooms (hardwood flooring), and 2, renovated 4pc baths, Primary Br with 4pc ensuite. Newly renovated 3rd floor loft with bedroom/ studio/office area, laminate flooring and 4pc bath. Lower level has a finished mudroom entry, with access to the attached garage, and walk-out to patio and rear yard. Dry basement, with raised floor area for excellent storage. Roof 2015, Furnace and Central Air, approx. 2006, various new windows, new siding on front porch, and third floor front gable area. (id:51300)
Open House
This property has open houses!
10:30 am
Ends at:12:00 pm
1:00 pm
Ends at:2:30 pm
Property Details
| MLS® Number | 40654885 |
| Property Type | Single Family |
| AmenitiesNearBy | Park |
| CommunityFeatures | Quiet Area |
| EquipmentType | Water Heater |
| Features | Southern Exposure, Crushed Stone Driveway |
| ParkingSpaceTotal | 4 |
| RentalEquipmentType | Water Heater |
Building
| BathroomTotal | 4 |
| BedroomsAboveGround | 4 |
| BedroomsTotal | 4 |
| Appliances | Dishwasher, Dryer, Microwave, Refrigerator, Stove, Water Softener, Washer, Hood Fan |
| BasementDevelopment | Partially Finished |
| BasementType | Full (partially Finished) |
| ConstructedDate | 1907 |
| ConstructionStyleAttachment | Detached |
| CoolingType | Central Air Conditioning |
| ExteriorFinish | Brick |
| FireProtection | Smoke Detectors |
| Fixture | Ceiling Fans |
| FoundationType | Stone |
| HeatingType | Forced Air |
| StoriesTotal | 3 |
| SizeInterior | 2338.2 Sqft |
| Type | House |
| UtilityWater | Municipal Water |
Parking
| Attached Garage |
Land
| Acreage | No |
| LandAmenities | Park |
| Sewer | Municipal Sewage System |
| SizeDepth | 108 Ft |
| SizeFrontage | 38 Ft |
| SizeTotalText | Under 1/2 Acre |
| ZoningDescription | R1-4 |
Rooms
| Level | Type | Length | Width | Dimensions |
|---|---|---|---|---|
| Second Level | Storage | 5'8'' x 3'3'' | ||
| Second Level | Bedroom | 9'9'' x 12'0'' | ||
| Second Level | Bedroom | 11'4'' x 8'5'' | ||
| Second Level | 4pc Bathroom | 10'1'' x 5'9'' | ||
| Second Level | Full Bathroom | 10'1'' x 6'4'' | ||
| Second Level | Primary Bedroom | 10'2'' x 15'3'' | ||
| Third Level | Bedroom | 20'2'' x 25'3'' | ||
| Third Level | 4pc Bathroom | 11'7'' x 5'4'' | ||
| Basement | Storage | 12'0'' x 20'8'' | ||
| Basement | Mud Room | 6'0'' x 5'0'' | ||
| Main Level | Sunroom | 10'3'' x 5'6'' | ||
| Main Level | Den | 12'9'' x 11'10'' | ||
| Main Level | 3pc Bathroom | 5'9'' x 4'11'' | ||
| Main Level | Kitchen | 11'1'' x 14'3'' | ||
| Main Level | Dining Room | 12'7'' x 10'6'' | ||
| Main Level | Living Room | 12'7'' x 12'2'' | ||
| Main Level | Foyer | 11'1'' x 9'3'' |
https://www.realtor.ca/real-estate/27497267/110-water-street-stratford
Tong Zhou
Salesperson
Brad F Douglas
Salesperson




















































