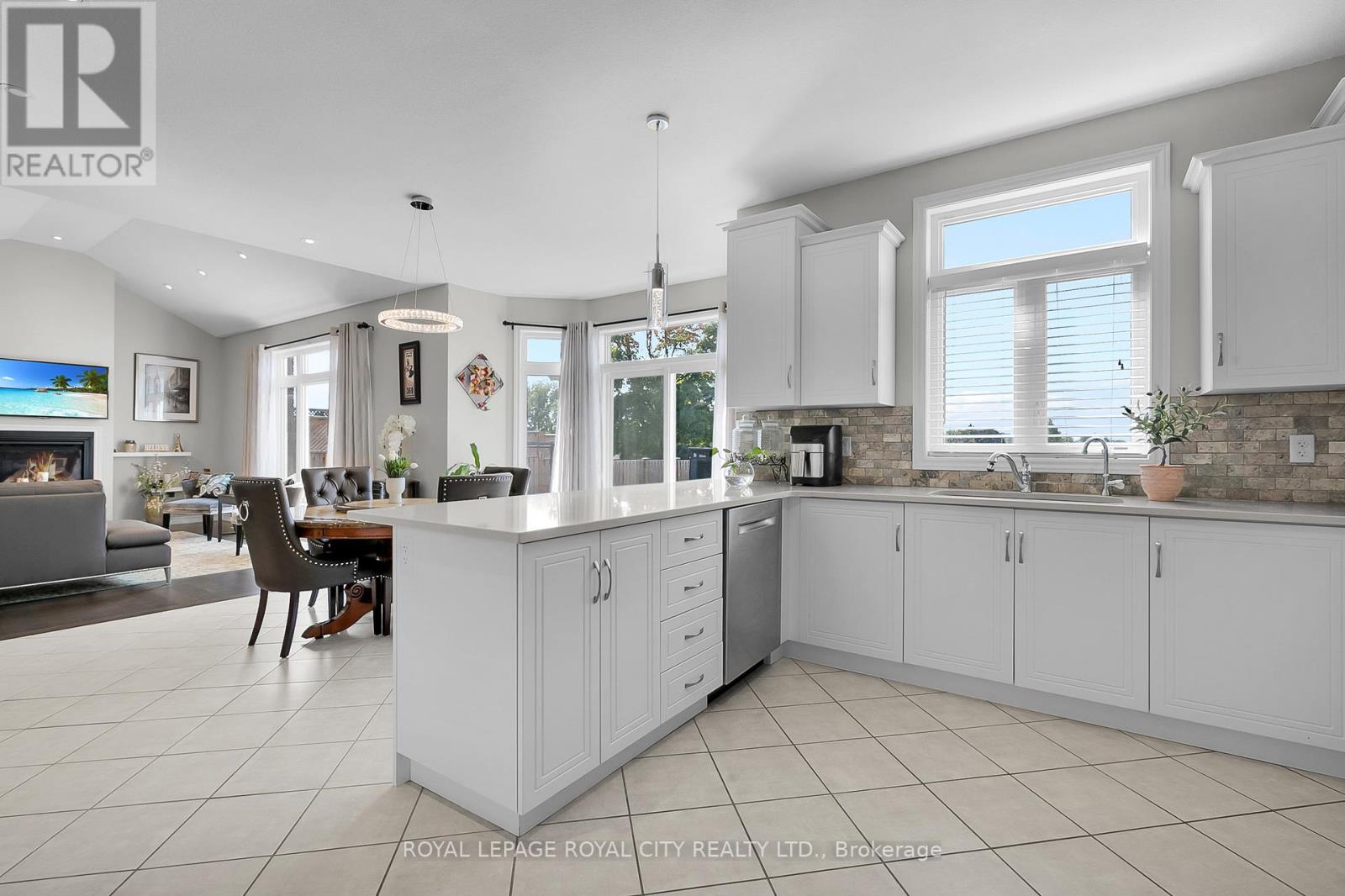4 Bedroom 3 Bathroom 2499.9795 - 2999.975 sqft
Fireplace Central Air Conditioning Forced Air
$1,449,900
At 71 Riley Crescent you will find a home that most of us can only dream of owning. Spacious and elegant, with classic, high end finishes including hardwood floors, granite countertops, gorgeous tile and lovely light fixtures. Boasting 4 bedrooms, 3 full bathrooms, large principal rooms and upstairs laundry facilities, this home is perfect for your growing family. Situated on a beautiful, quiet street just steps from a park and a pond, and backing onto conservation land, this neighborhood is ideally located in the south end of Fergus. Just a short walk will take you to grocery stores, restaurants and shops. A massive unfinished basement allows future owners to create their own perfect recreation room or perhaps a theatre room or more bedrooms for guests...let your imagination go wild! Immaculately cared for and loved, this home was built in 2015 by a reputable local builder on a premium lot. With a classic stone veneer facade and an inviting front porch to enjoy your morning coffee or relaxing evenings, this home has all the bells & whistles. Don't miss the opportunity to see this beautiful property in person, and perhaps make this stunning house the next place you call home! (id:51300)
Property Details
| MLS® Number | X9372628 |
| Property Type | Single Family |
| Community Name | Fergus |
| AmenitiesNearBy | Park |
| CommunityFeatures | School Bus |
| EquipmentType | Water Heater - Tankless |
| Features | Flat Site, Conservation/green Belt, Lighting |
| ParkingSpaceTotal | 4 |
| RentalEquipmentType | Water Heater - Tankless |
Building
| BathroomTotal | 3 |
| BedroomsAboveGround | 4 |
| BedroomsTotal | 4 |
| Amenities | Fireplace(s) |
| Appliances | Water Heater, Dishwasher, Dryer, Microwave, Range, Refrigerator, Stove, Washer, Window Coverings |
| BasementDevelopment | Unfinished |
| BasementType | N/a (unfinished) |
| ConstructionStyleAttachment | Detached |
| CoolingType | Central Air Conditioning |
| ExteriorFinish | Stone, Brick |
| FireplacePresent | Yes |
| FireplaceTotal | 1 |
| FoundationType | Poured Concrete |
| HeatingFuel | Natural Gas |
| HeatingType | Forced Air |
| StoriesTotal | 2 |
| SizeInterior | 2499.9795 - 2999.975 Sqft |
| Type | House |
| UtilityWater | Municipal Water |
Parking
Land
| Acreage | No |
| FenceType | Fenced Yard |
| LandAmenities | Park |
| Sewer | Sanitary Sewer |
| SizeDepth | 50 Ft |
| SizeFrontage | 120 Ft |
| SizeIrregular | 120 X 50 Ft |
| SizeTotalText | 120 X 50 Ft|under 1/2 Acre |
| ZoningDescription | R1b.73.4 |
Rooms
| Level | Type | Length | Width | Dimensions |
|---|
| Second Level | Bedroom 2 | 3.4 m | 4.12 m | 3.4 m x 4.12 m |
| Second Level | Bedroom 3 | 3.4 m | 4.12 m | 3.4 m x 4.12 m |
| Second Level | Bedroom | 5.97 m | 4.34 m | 5.97 m x 4.34 m |
| Second Level | Bathroom | 4.01 m | 3.66 m | 4.01 m x 3.66 m |
| Ground Level | Den | 3.4 m | 3.53 m | 3.4 m x 3.53 m |
| Ground Level | Living Room | 3.91 m | 3.5 m | 3.91 m x 3.5 m |
| Ground Level | Dining Room | 4.03 m | 3.48 m | 4.03 m x 3.48 m |
| Ground Level | Kitchen | 3.99 m | 3.38 m | 3.99 m x 3.38 m |
| Ground Level | Eating Area | 5.13 m | 3.28 m | 5.13 m x 3.28 m |
| Ground Level | Family Room | 3.99 m | 5.56 m | 3.99 m x 5.56 m |
| Ground Level | Den | 3.4 m | 3.53 m | 3.4 m x 3.53 m |
| Ground Level | Bathroom | 1.6 m | 3.25 m | 1.6 m x 3.25 m |
Utilities
| Cable | Available |
| Sewer | Installed |
https://www.realtor.ca/real-estate/27479845/71-riley-crescent-centre-wellington-fergus-fergus










































