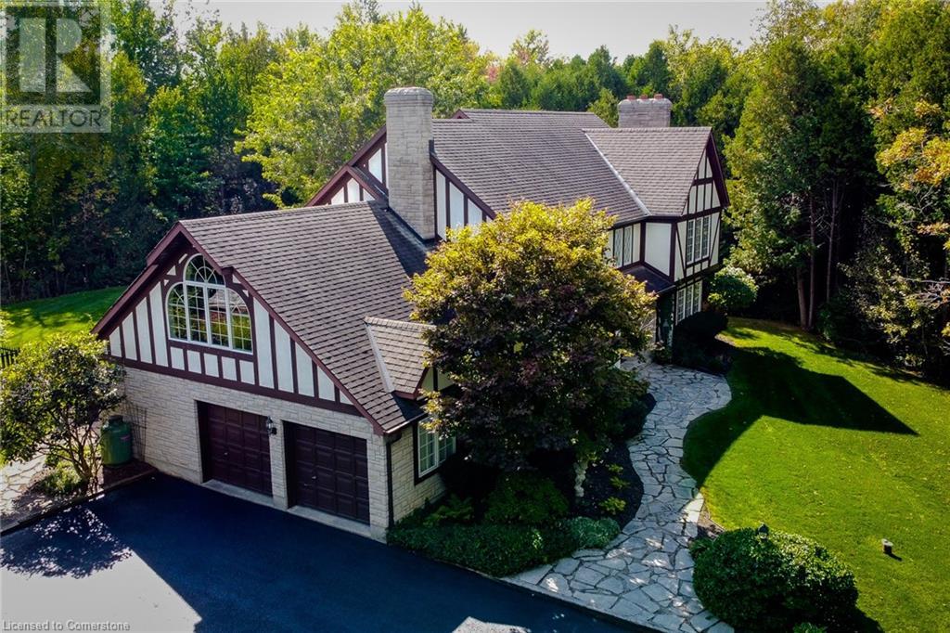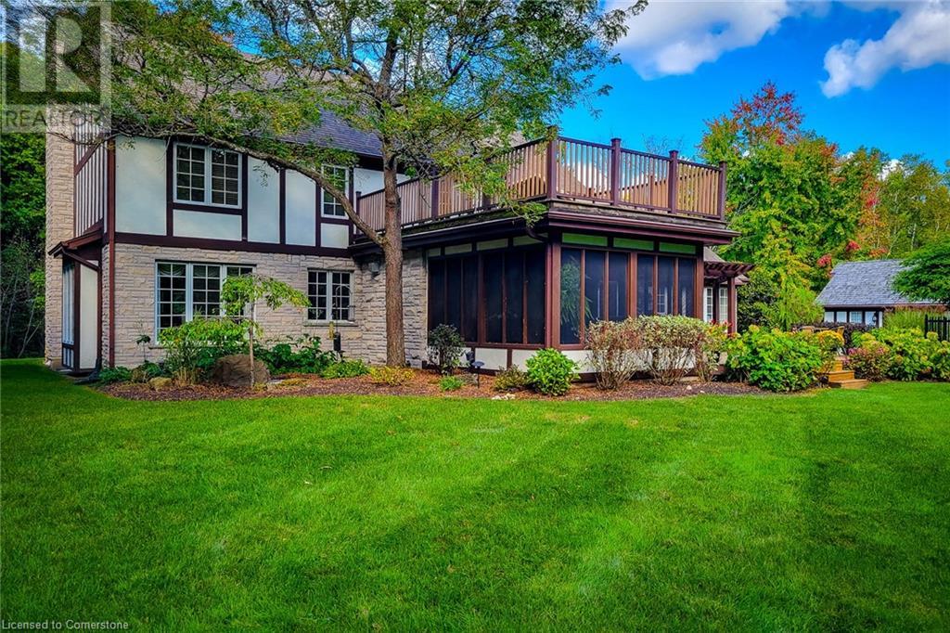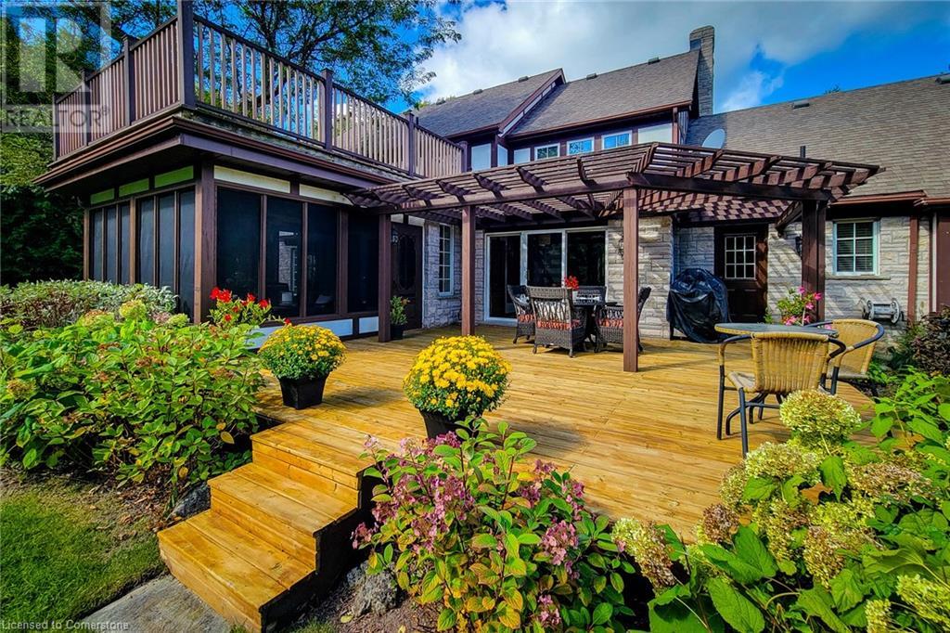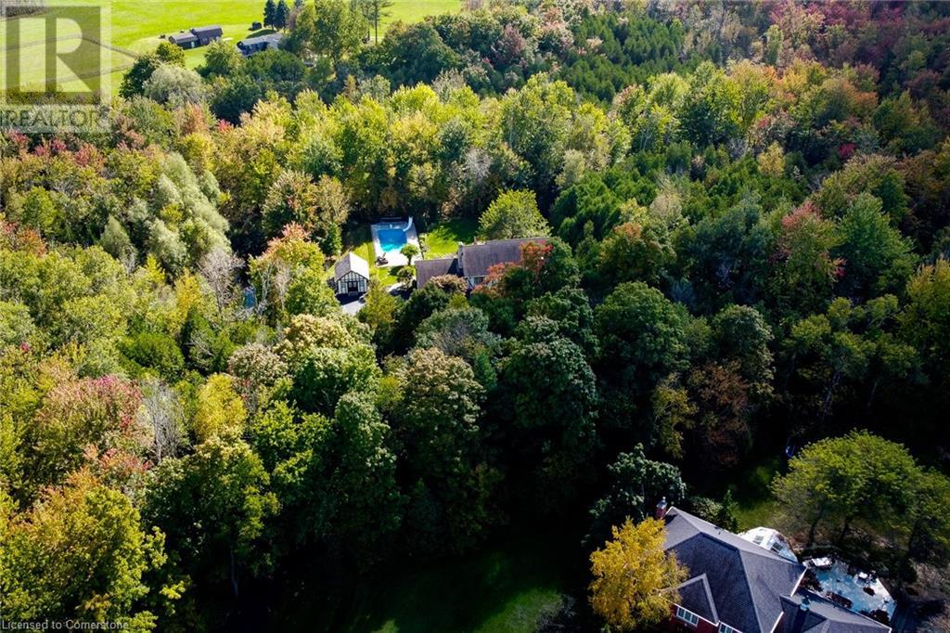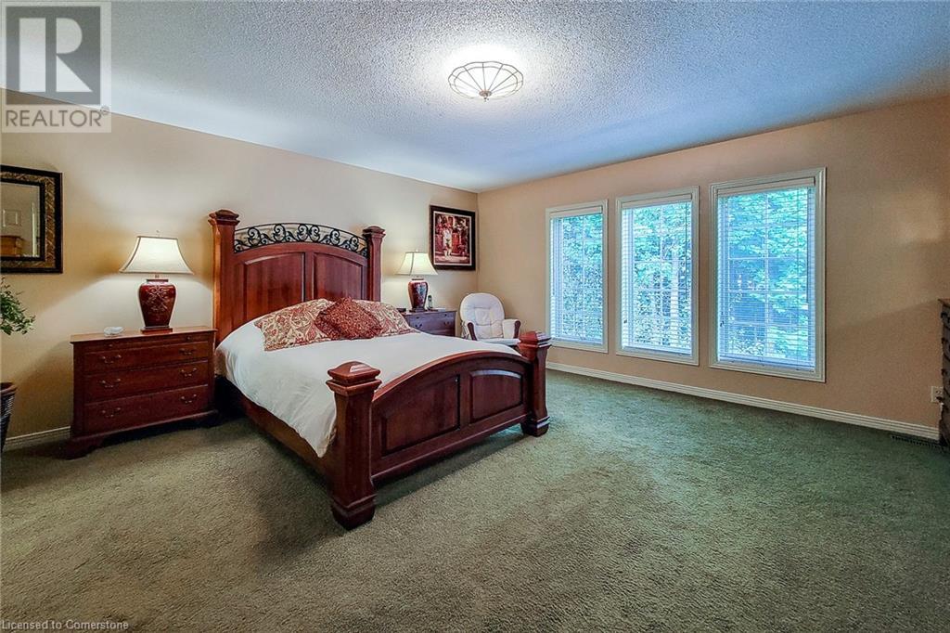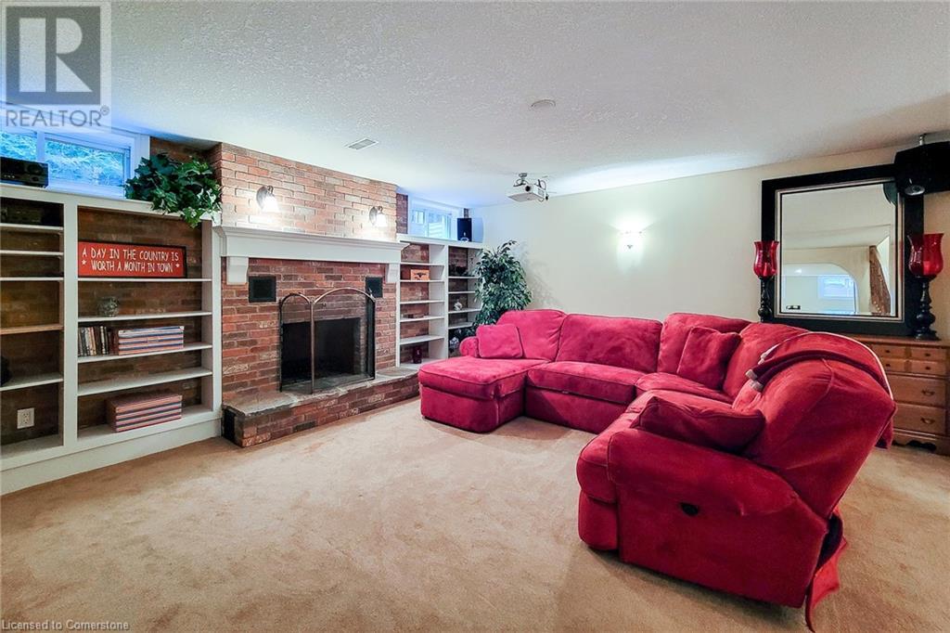4 Bedroom 5 Bathroom 3800 sqft
2 Level Fireplace Acreage
$3,295,000
Welcome to your dream home in the highly sought-after Ennisclare Woods community! This stunning 3,800 sq ft residence, set on over 5 acres featuring ponds & serene forests, offers the perfect blend of luxury & nature. With 4 bdrms & 5 baths, this home is designed for both relaxation & entertaining. Enjoy cooking in the fully updated eat-in kitchen, complete w/ SS apps, ample cupboard space, tiled backsplash & an island w/ breakfast bar. The separate dining room, cozy family room, sunroom & spacious living room w/ fireplace, provide versatile living spaces. A den w/ wet bar & main floor laundry add convenience to your lifestyle. The primary bdrm boasts dual closets & 4pc ensuite bath. Upstairs, a large loft w/ fireplace & 4th bedroom w/ a walkout to a rooftop patio, offer additional retreats. The finished bsmnt enhances your living space further. Geothermal runs the heating and cooling. Outside, indulge in the inground pool, all while enjoying access to 90 acres of common land & trails. Don’t miss this exceptional opportunity! (id:51300)
Property Details
| MLS® Number | 40658737 |
| Property Type | Single Family |
| AmenitiesNearBy | Park, Place Of Worship, Schools |
| CommunityFeatures | Quiet Area |
| EquipmentType | Propane Tank |
| Features | Cul-de-sac, Conservation/green Belt, Wet Bar, Paved Driveway, Country Residential, Gazebo, Sump Pump, Automatic Garage Door Opener |
| ParkingSpaceTotal | 8 |
| RentalEquipmentType | Propane Tank |
| Structure | Shed |
Building
| BathroomTotal | 5 |
| BedroomsAboveGround | 4 |
| BedroomsTotal | 4 |
| Appliances | Central Vacuum, Dishwasher, Dryer, Microwave, Refrigerator, Stove, Water Softener, Wet Bar, Washer, Microwave Built-in, Hood Fan, Window Coverings, Wine Fridge, Garage Door Opener |
| ArchitecturalStyle | 2 Level |
| BasementDevelopment | Finished |
| BasementType | Full (finished) |
| ConstructedDate | 1988 |
| ConstructionStyleAttachment | Detached |
| ExteriorFinish | Stone |
| FireProtection | Smoke Detectors, Alarm System |
| FireplacePresent | Yes |
| FireplaceTotal | 4 |
| Fixture | Ceiling Fans |
| HalfBathTotal | 2 |
| HeatingFuel | Geo Thermal |
| StoriesTotal | 2 |
| SizeInterior | 3800 Sqft |
| Type | House |
| UtilityWater | Drilled Well |
Parking
Land
| Acreage | Yes |
| LandAmenities | Park, Place Of Worship, Schools |
| Sewer | Septic System |
| SizeTotalText | 5 - 9.99 Acres |
| ZoningDescription | A |
Rooms
| Level | Type | Length | Width | Dimensions |
|---|
| Second Level | 4pc Bathroom | | | Measurements not available |
| Second Level | 4pc Bathroom | | | Measurements not available |
| Second Level | Loft | | | 15'10'' x 15'5'' |
| Second Level | Bedroom | | | 11'11'' x 9'11'' |
| Second Level | Bedroom | | | 11'3'' x 11'1'' |
| Second Level | Primary Bedroom | | | 16'11'' x 16'4'' |
| Second Level | Office | | | 14'6'' x 5'11'' |
| Second Level | Bedroom | | | 11'5'' x 10'11'' |
| Basement | 2pc Bathroom | | | Measurements not available |
| Main Level | 3pc Bathroom | | | Measurements not available |
| Main Level | 2pc Bathroom | | | Measurements not available |
| Main Level | Sunroom | | | 13'8'' x 12'5'' |
| Main Level | Den | | | 13'8'' x 11'7'' |
| Main Level | Family Room | | | 21'8'' x 13'9'' |
| Main Level | Kitchen | | | 20'11'' x 12'0'' |
| Main Level | Dining Room | | | 13'2'' x 12'10'' |
| Main Level | Living Room | | | 18'7'' x 15'10'' |
https://www.realtor.ca/real-estate/27508699/4100-ennisclare-drive-milton

