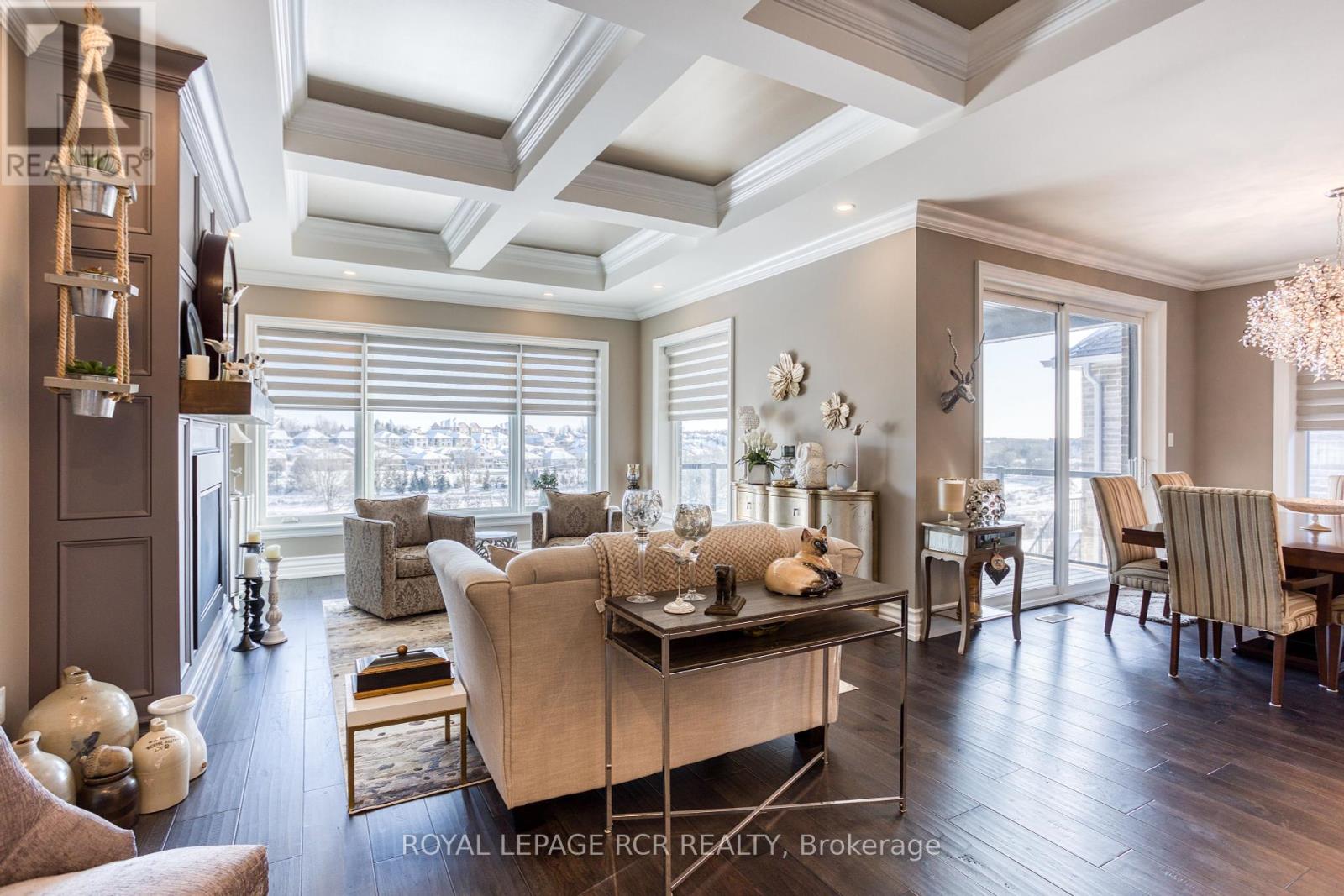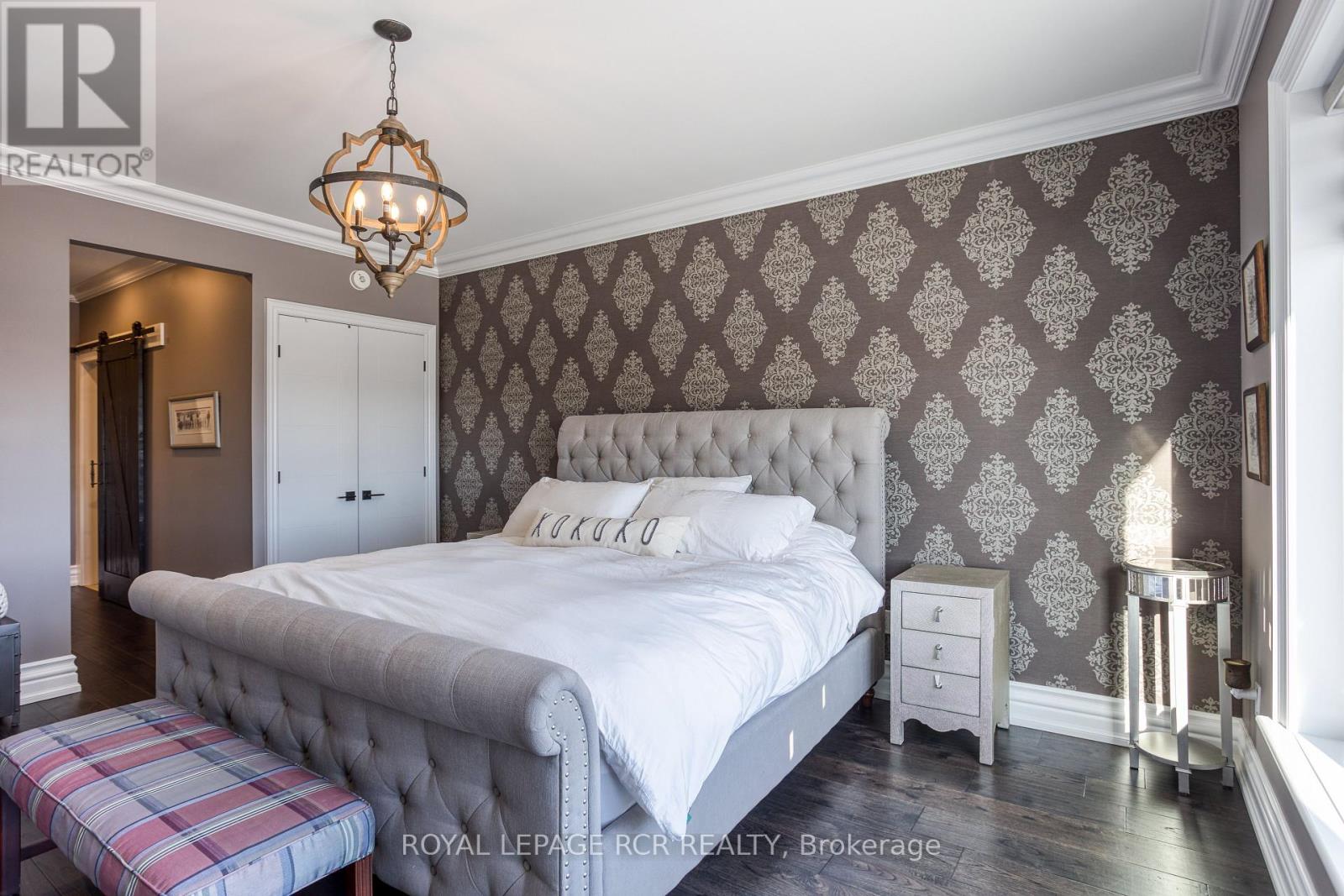5 Bedroom 3 Bathroom 1999.983 - 2499.9795 sqft
Bungalow Fireplace Central Air Conditioning Forced Air
$3,500 Monthly
An absolute show stopper in the exclusive Ridgeview Estates community. Just under 4000 sq ft of living space, this 6 year old walk out bsmt bungalow offers 5 bedrooms and 3 baths with rarely offered Gorgeous ravine and river views from your private extra deep fenced back yard. This open concept home has been completely upgraded starting with loads of cabinetry in a chef inspired kitchen to a heated bathroom floor in master, crown moulding throughout, several feature walls, 7.5"" engineered hardwood flooring, oversized windows, b/i appliances, epoxy flooring in garage and covered deck off of DR only to mention a few. Rent Plus utilities **** EXTRAS **** S/S Fridge, S/S Freezer/ B/I Microwave, B/I Oven, Gas Cook Top, Bar Fridge, S/S Dishwasher, Washer, Dryer, ELF's, Window Coverings, Tankless HWT Gas BBQ Hook Up Outside. (id:51300)
Property Details
| MLS® Number | X9384771 |
| Property Type | Single Family |
| Community Name | Drayton |
| ParkingSpaceTotal | 6 |
Building
| BathroomTotal | 3 |
| BedroomsAboveGround | 2 |
| BedroomsBelowGround | 3 |
| BedroomsTotal | 5 |
| ArchitecturalStyle | Bungalow |
| BasementDevelopment | Finished |
| BasementFeatures | Walk Out |
| BasementType | N/a (finished) |
| ConstructionStyleAttachment | Detached |
| CoolingType | Central Air Conditioning |
| ExteriorFinish | Brick, Stone |
| FireplacePresent | Yes |
| FireplaceTotal | 2 |
| FlooringType | Hardwood, Laminate |
| FoundationType | Poured Concrete |
| HeatingFuel | Natural Gas |
| HeatingType | Forced Air |
| StoriesTotal | 1 |
| SizeInterior | 1999.983 - 2499.9795 Sqft |
| Type | House |
| UtilityWater | Municipal Water |
Parking
Land
| Acreage | No |
| Sewer | Sanitary Sewer |
| SizeDepth | 162 Ft ,8 In |
| SizeFrontage | 52 Ft ,8 In |
| SizeIrregular | 52.7 X 162.7 Ft |
| SizeTotalText | 52.7 X 162.7 Ft |
Rooms
| Level | Type | Length | Width | Dimensions |
|---|
| Lower Level | Bedroom 3 | 3.91 m | 4.45 m | 3.91 m x 4.45 m |
| Lower Level | Bedroom 4 | 5.18 m | 3.61 m | 5.18 m x 3.61 m |
| Lower Level | Bedroom 5 | 4.57 m | 3.61 m | 4.57 m x 3.61 m |
| Lower Level | Family Room | 9.16 m | 8.53 m | 9.16 m x 8.53 m |
| Main Level | Kitchen | 7.3 m | 3.94 m | 7.3 m x 3.94 m |
| Main Level | Dining Room | 7.3 m | 3.94 m | 7.3 m x 3.94 m |
| Main Level | Living Room | 8.53 m | 4.29 m | 8.53 m x 4.29 m |
| Main Level | Primary Bedroom | 5.03 m | 4.2 m | 5.03 m x 4.2 m |
| Main Level | Bedroom 2 | 4.2 m | 3.15 m | 4.2 m x 3.15 m |
https://www.realtor.ca/real-estate/27510894/102-ridgeview-drive-mapleton-drayton-drayton



































